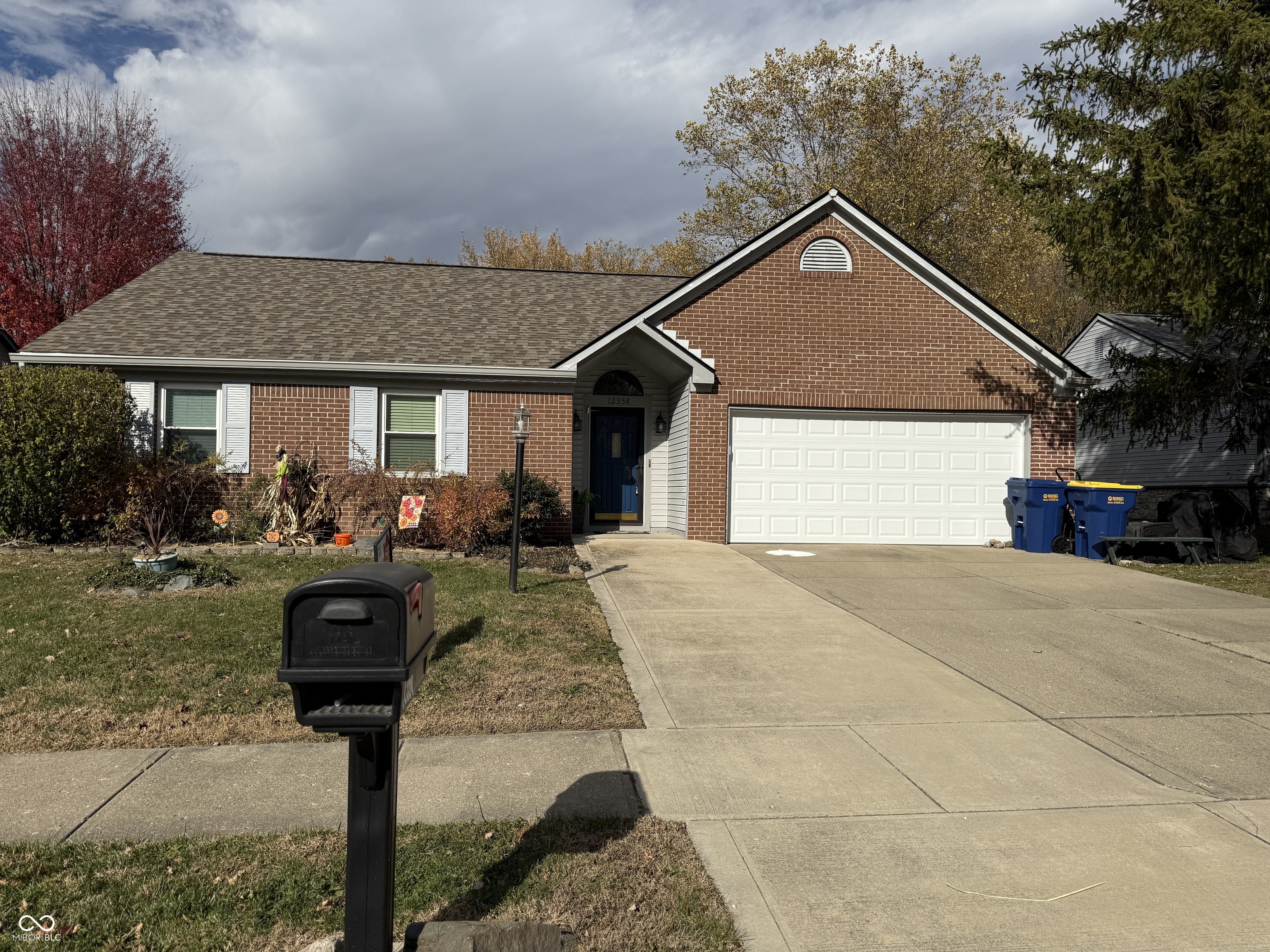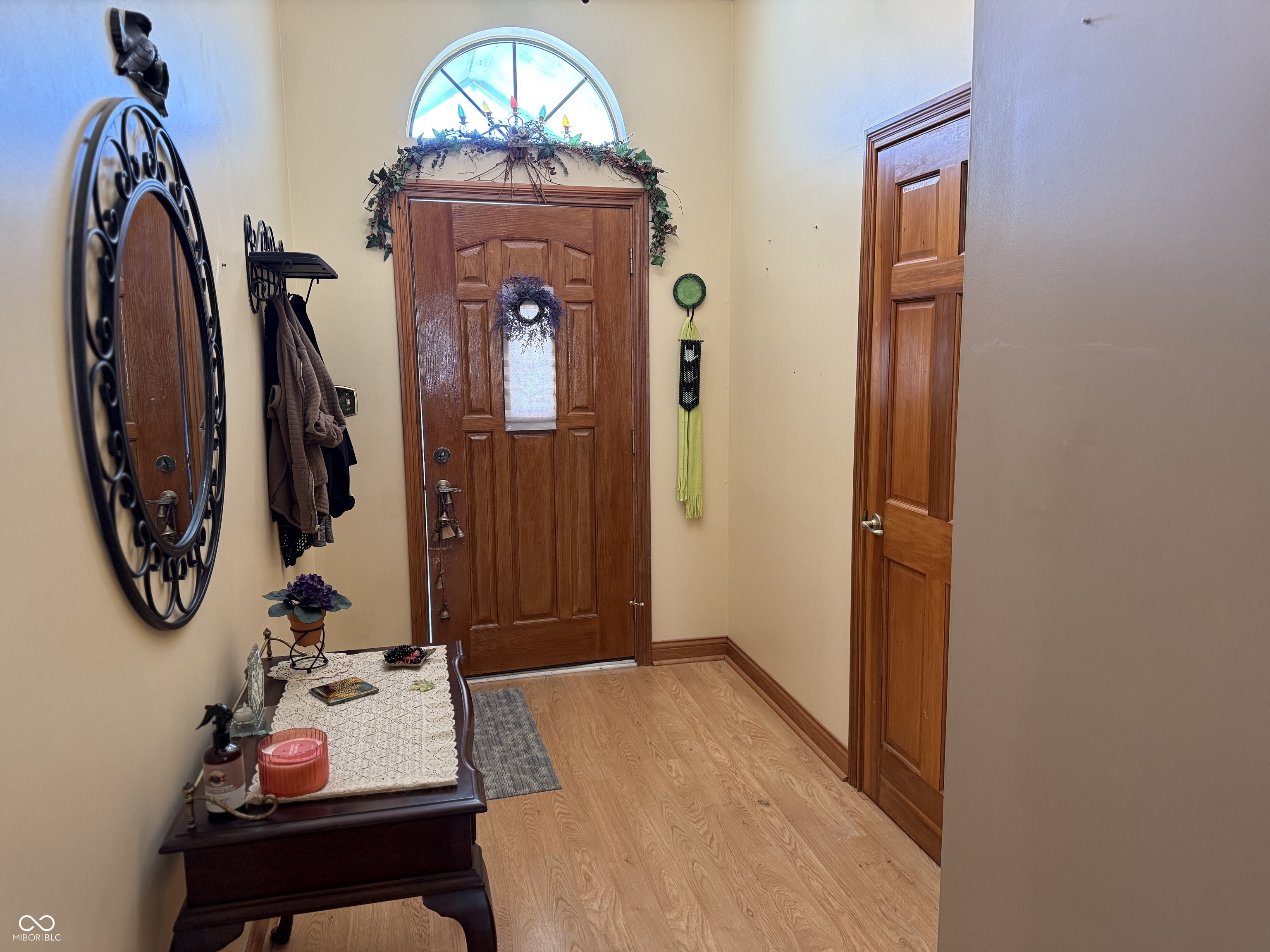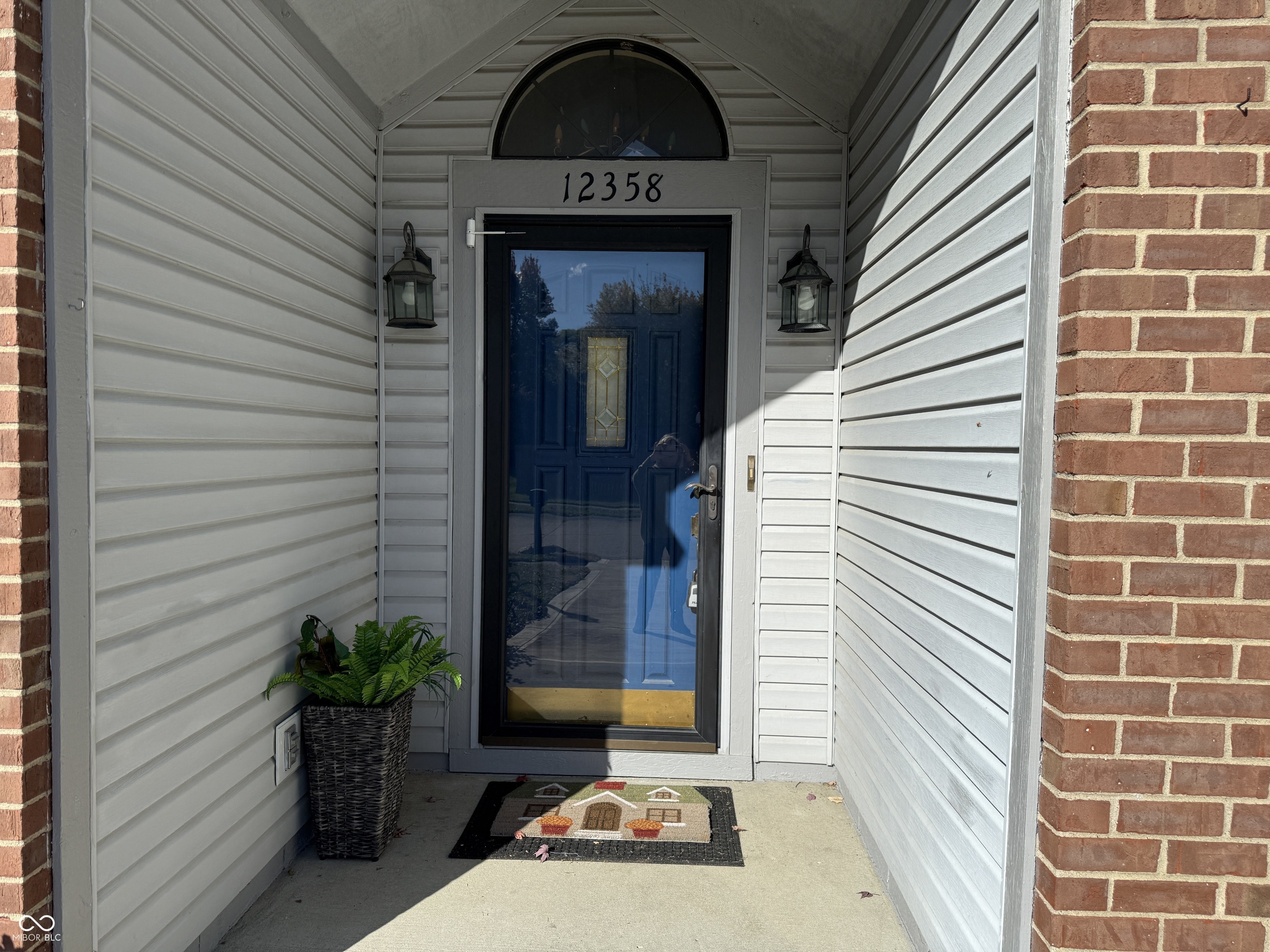


12358 Van Spronsen Way, Indianapolis, IN 46236
$309,900
3
Beds
2
Baths
1,804
Sq Ft
Single Family
Active
Listed by
Janet Giles
Elizabeth Cottler
Your Realty Link, LLC.
317-567-1410
Last updated:
November 5, 2025, 03:44 AM
MLS#
22071279
Source:
IN MIBOR
About This Home
Home Facts
Single Family
2 Baths
3 Bedrooms
Built in 1992
Price Summary
309,900
$171 per Sq. Ft.
MLS #:
22071279
Last Updated:
November 5, 2025, 03:44 AM
Added:
4 day(s) ago
Rooms & Interior
Bedrooms
Total Bedrooms:
3
Bathrooms
Total Bathrooms:
2
Full Bathrooms:
2
Interior
Living Area:
1,804 Sq. Ft.
Structure
Structure
Architectural Style:
Ranch
Building Area:
1,804 Sq. Ft.
Year Built:
1992
Lot
Lot Size (Sq. Ft):
10,454
Finances & Disclosures
Price:
$309,900
Price per Sq. Ft:
$171 per Sq. Ft.
Contact an Agent
Yes, I would like more information from Coldwell Banker. Please use and/or share my information with a Coldwell Banker agent to contact me about my real estate needs.
By clicking Contact I agree a Coldwell Banker Agent may contact me by phone or text message including by automated means and prerecorded messages about real estate services, and that I can access real estate services without providing my phone number. I acknowledge that I have read and agree to the Terms of Use and Privacy Notice.
Contact an Agent
Yes, I would like more information from Coldwell Banker. Please use and/or share my information with a Coldwell Banker agent to contact me about my real estate needs.
By clicking Contact I agree a Coldwell Banker Agent may contact me by phone or text message including by automated means and prerecorded messages about real estate services, and that I can access real estate services without providing my phone number. I acknowledge that I have read and agree to the Terms of Use and Privacy Notice.