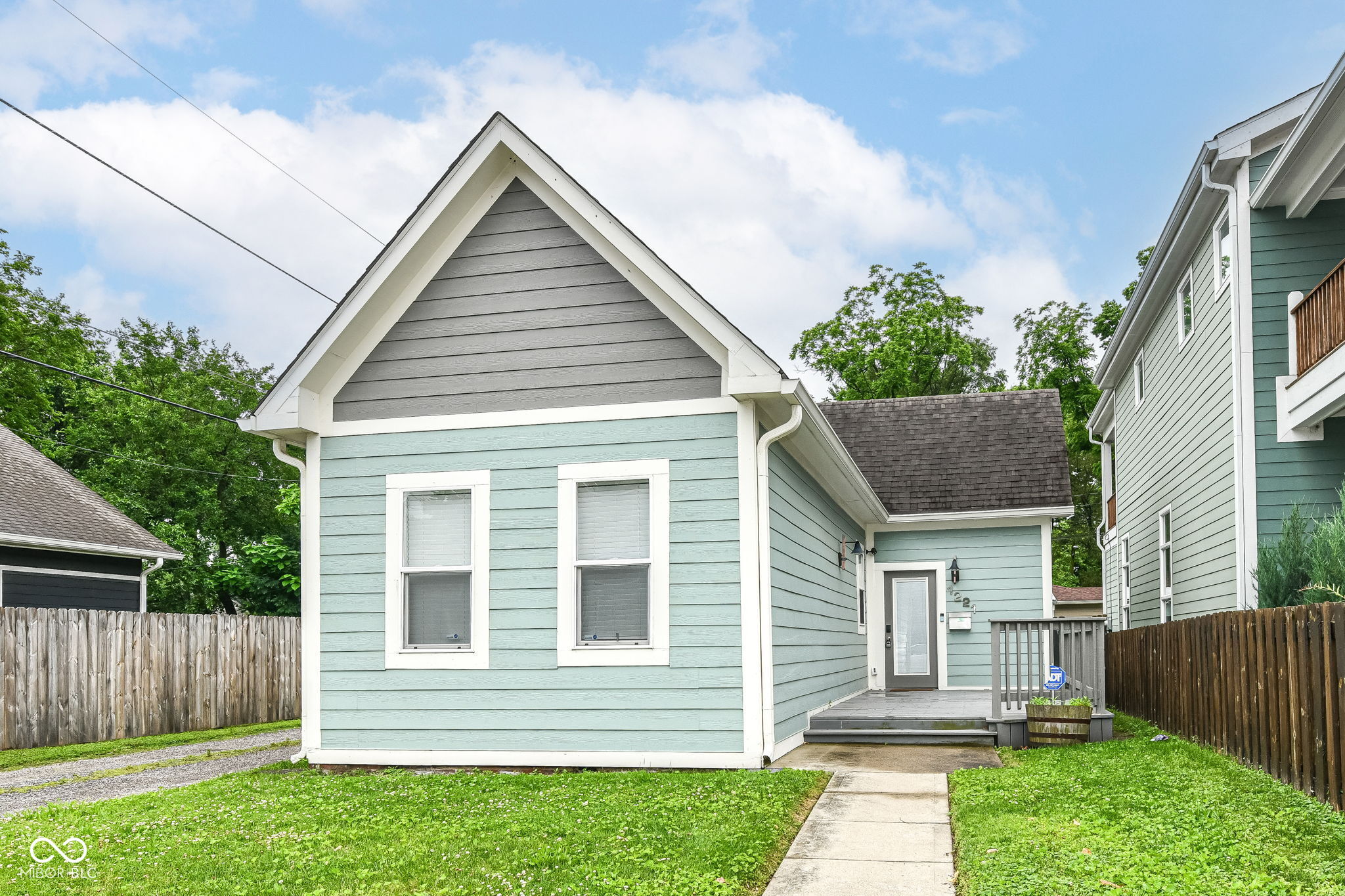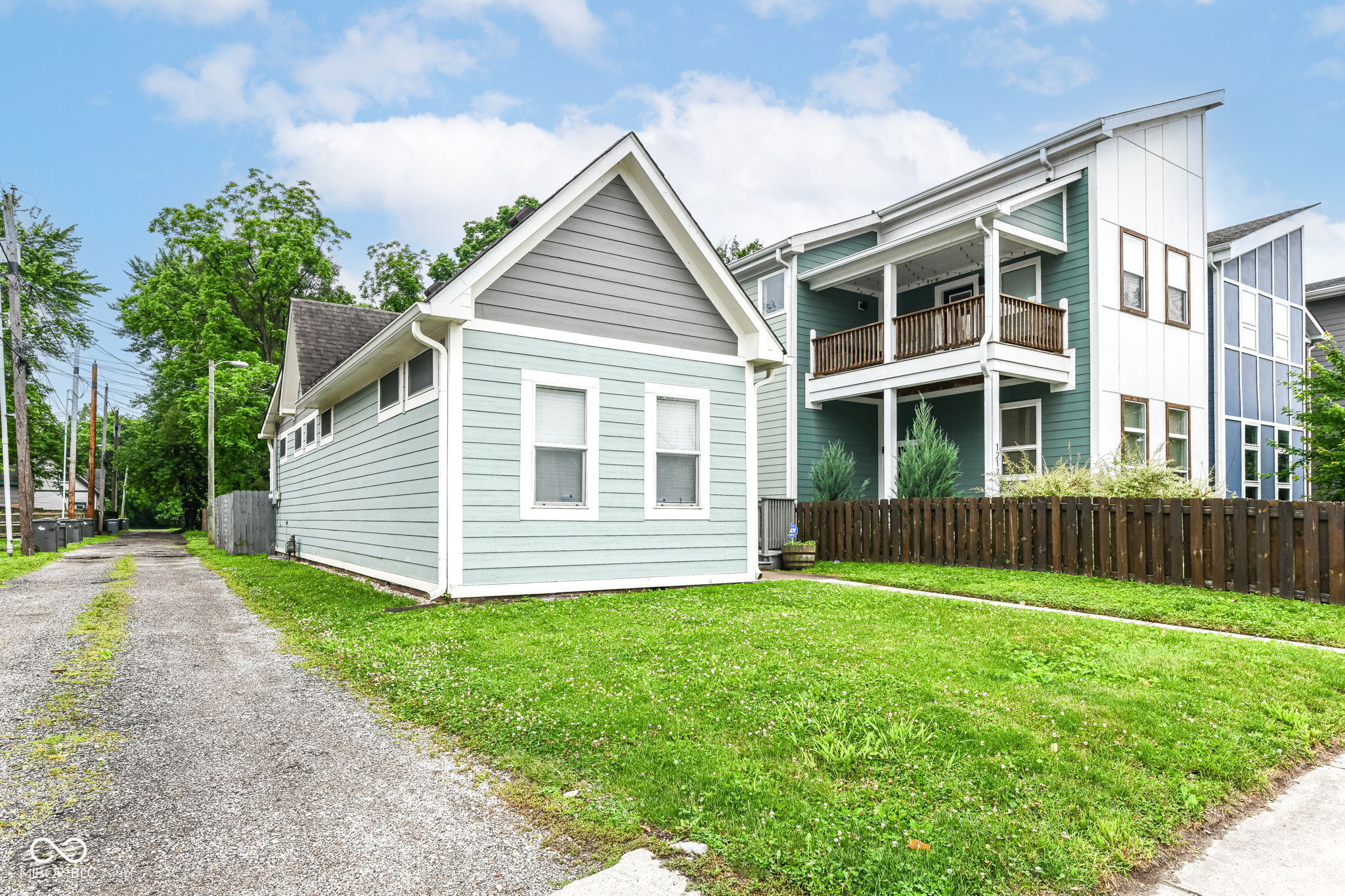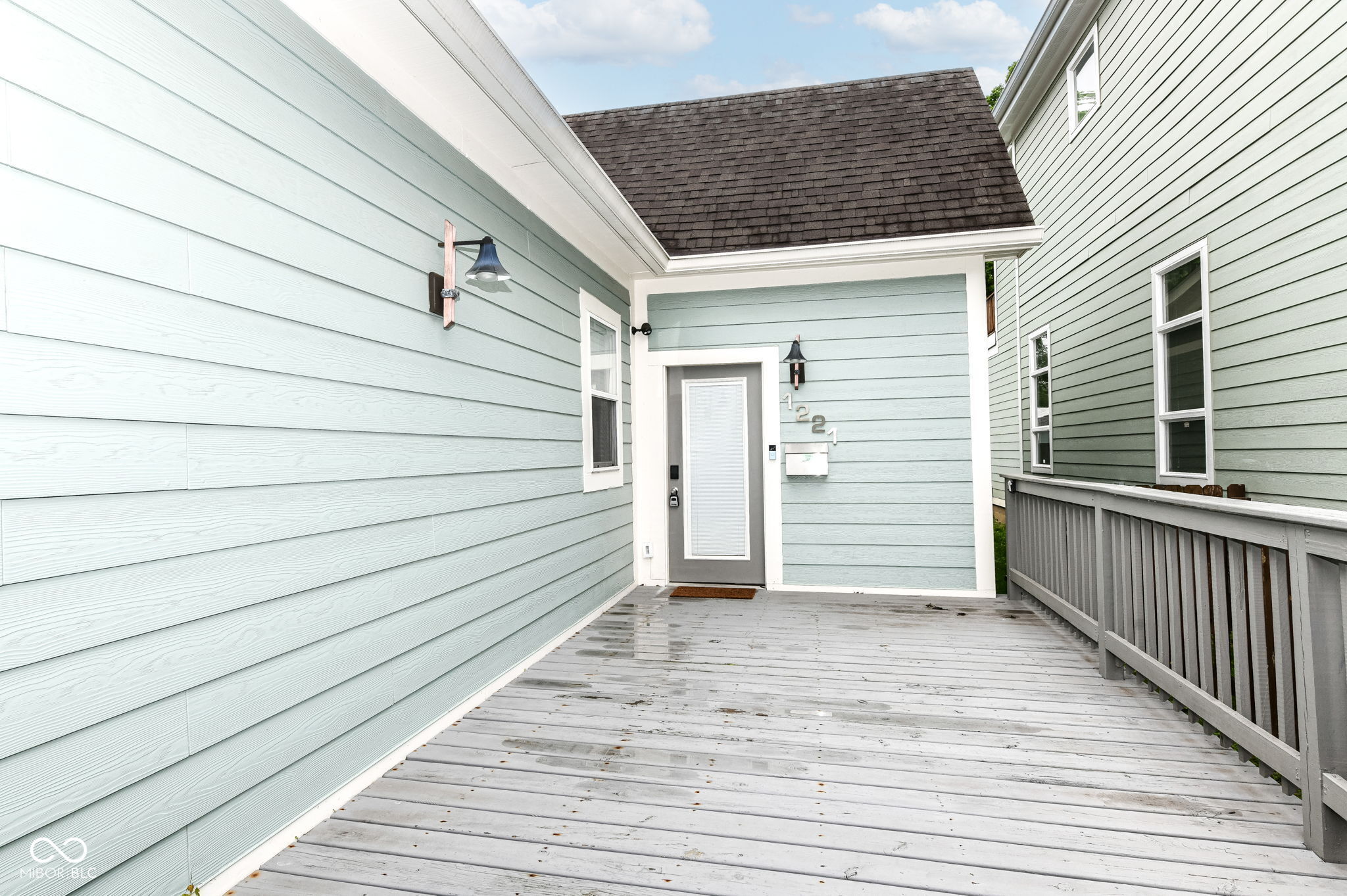


1221 Cottage Avenue, Indianapolis, IN 46203
$289,000
2
Beds
2
Baths
968
Sq Ft
Single Family
Active
Listed by
Peter Stewart
Keller Williams Indpls Metro N
317-846-6300
Last updated:
June 19, 2025, 10:39 PM
MLS#
22044866
Source:
IN MIBOR
About This Home
Home Facts
Single Family
2 Baths
2 Bedrooms
Built in 1890
Price Summary
289,000
$298 per Sq. Ft.
MLS #:
22044866
Last Updated:
June 19, 2025, 10:39 PM
Added:
3 day(s) ago
Rooms & Interior
Bedrooms
Total Bedrooms:
2
Bathrooms
Total Bathrooms:
2
Full Bathrooms:
2
Interior
Living Area:
968 Sq. Ft.
Structure
Structure
Architectural Style:
Ranch, TraditonalAmerican
Building Area:
968 Sq. Ft.
Year Built:
1890
Lot
Lot Size (Sq. Ft):
2,613
Finances & Disclosures
Price:
$289,000
Price per Sq. Ft:
$298 per Sq. Ft.
Contact an Agent
Yes, I would like more information from Coldwell Banker. Please use and/or share my information with a Coldwell Banker agent to contact me about my real estate needs.
By clicking Contact I agree a Coldwell Banker Agent may contact me by phone or text message including by automated means and prerecorded messages about real estate services, and that I can access real estate services without providing my phone number. I acknowledge that I have read and agree to the Terms of Use and Privacy Notice.
Contact an Agent
Yes, I would like more information from Coldwell Banker. Please use and/or share my information with a Coldwell Banker agent to contact me about my real estate needs.
By clicking Contact I agree a Coldwell Banker Agent may contact me by phone or text message including by automated means and prerecorded messages about real estate services, and that I can access real estate services without providing my phone number. I acknowledge that I have read and agree to the Terms of Use and Privacy Notice.