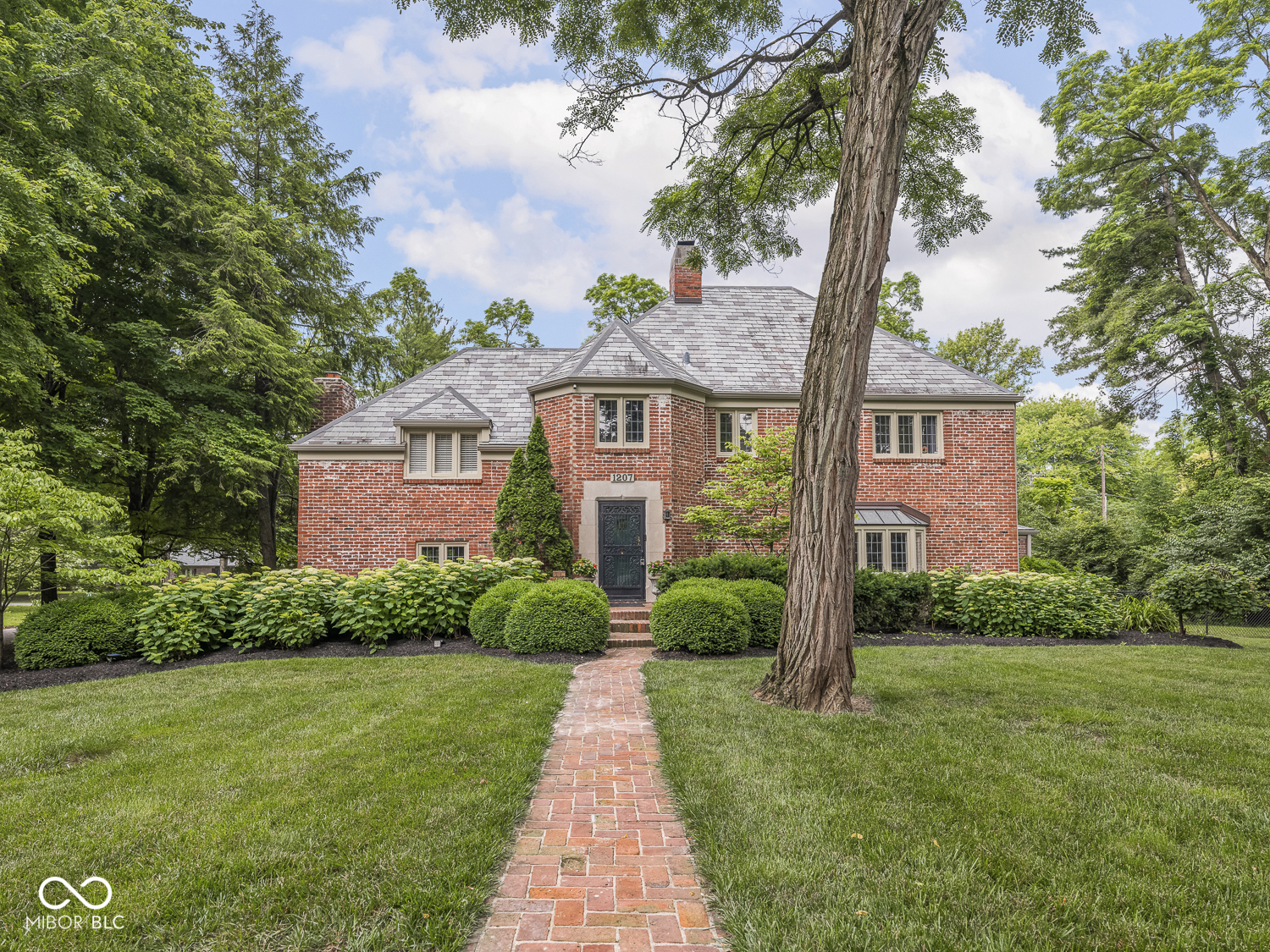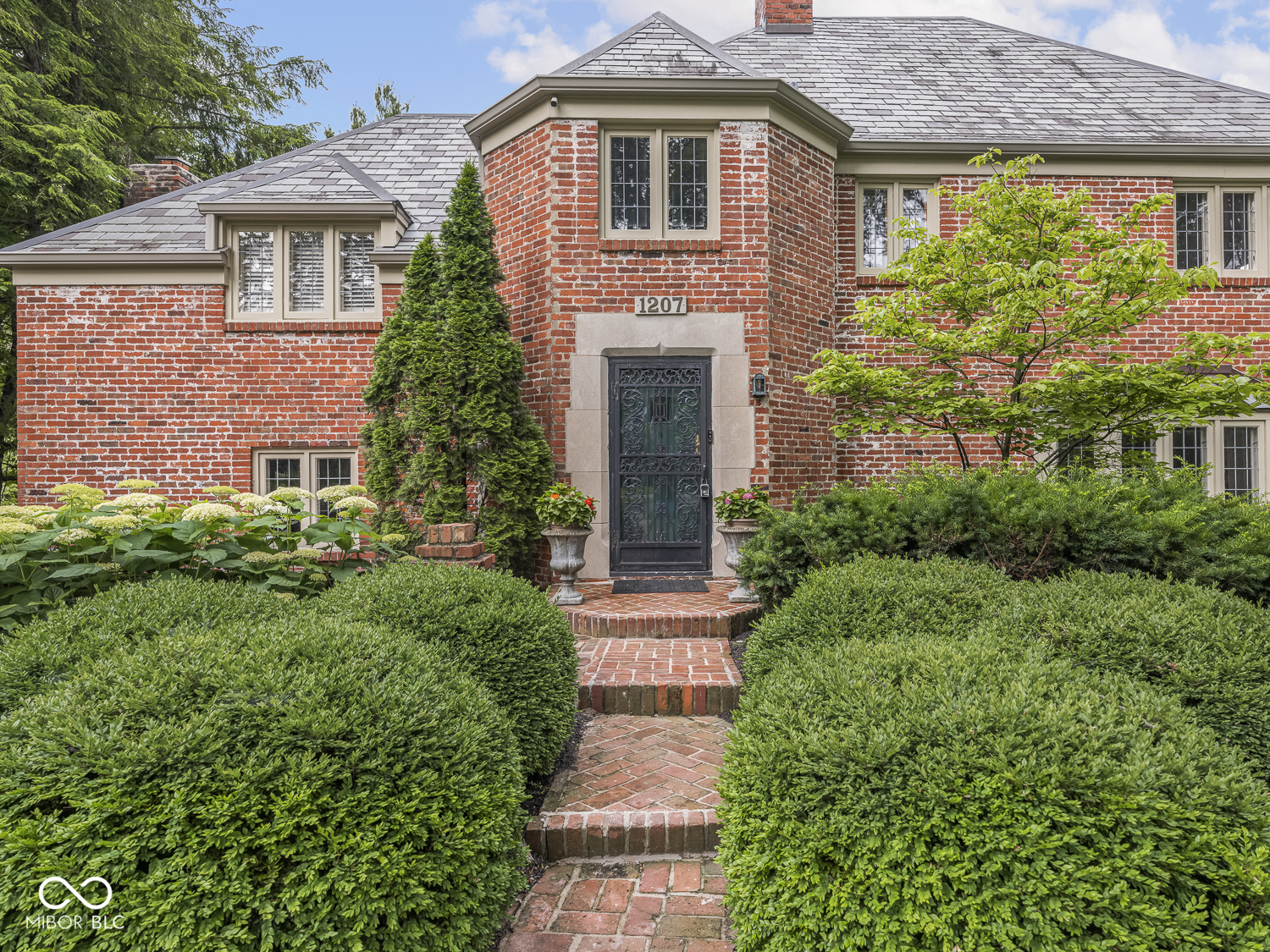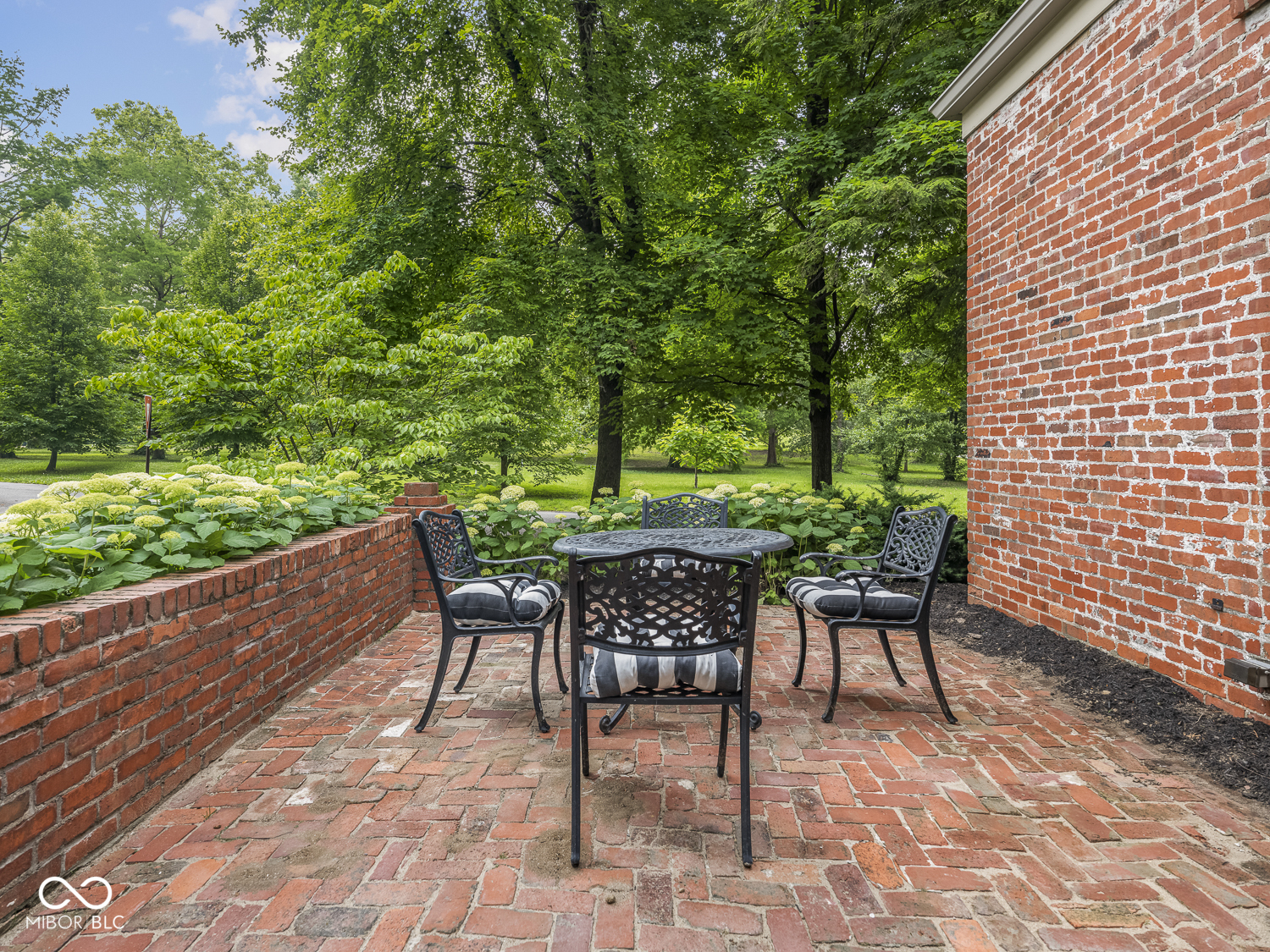


1207 Pickwick Place, Indianapolis, IN 46208
$625,000
4
Beds
4
Baths
2,558
Sq Ft
Single Family
Pending
Listed by
Chanda Johnson
Maywright Property Co.
317-210-0624
Last updated:
July 1, 2025, 07:53 AM
MLS#
22044767
Source:
IN MIBOR
About This Home
Home Facts
Single Family
4 Baths
4 Bedrooms
Built in 1920
Price Summary
625,000
$244 per Sq. Ft.
MLS #:
22044767
Last Updated:
July 1, 2025, 07:53 AM
Added:
a month ago
Rooms & Interior
Bedrooms
Total Bedrooms:
4
Bathrooms
Total Bathrooms:
4
Full Bathrooms:
3
Interior
Living Area:
2,558 Sq. Ft.
Structure
Structure
Architectural Style:
TraditonalAmerican
Building Area:
3,097 Sq. Ft.
Year Built:
1920
Lot
Lot Size (Sq. Ft):
23,086
Finances & Disclosures
Price:
$625,000
Price per Sq. Ft:
$244 per Sq. Ft.
Contact an Agent
Yes, I would like more information from Coldwell Banker. Please use and/or share my information with a Coldwell Banker agent to contact me about my real estate needs.
By clicking Contact I agree a Coldwell Banker Agent may contact me by phone or text message including by automated means and prerecorded messages about real estate services, and that I can access real estate services without providing my phone number. I acknowledge that I have read and agree to the Terms of Use and Privacy Notice.
Contact an Agent
Yes, I would like more information from Coldwell Banker. Please use and/or share my information with a Coldwell Banker agent to contact me about my real estate needs.
By clicking Contact I agree a Coldwell Banker Agent may contact me by phone or text message including by automated means and prerecorded messages about real estate services, and that I can access real estate services without providing my phone number. I acknowledge that I have read and agree to the Terms of Use and Privacy Notice.