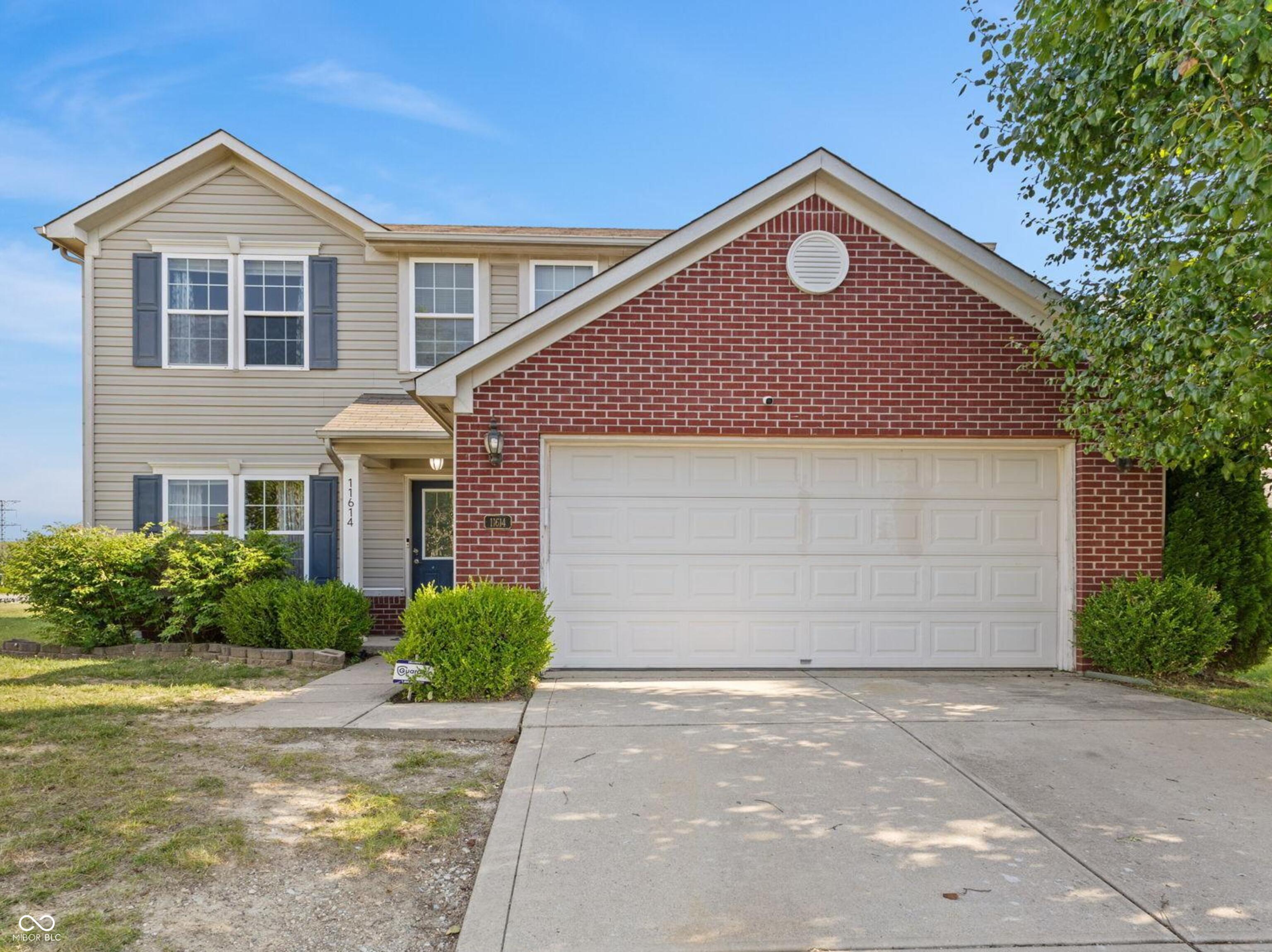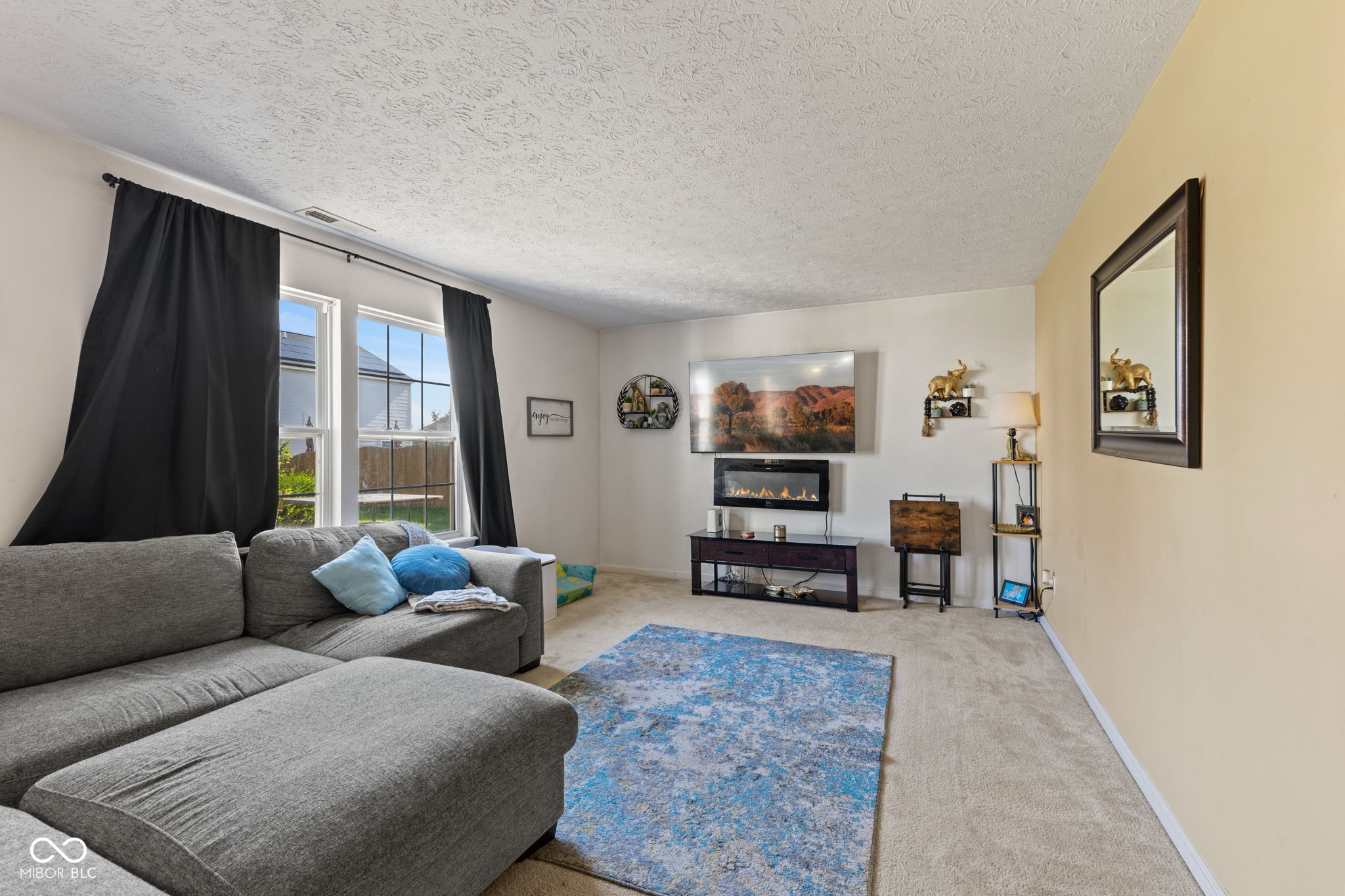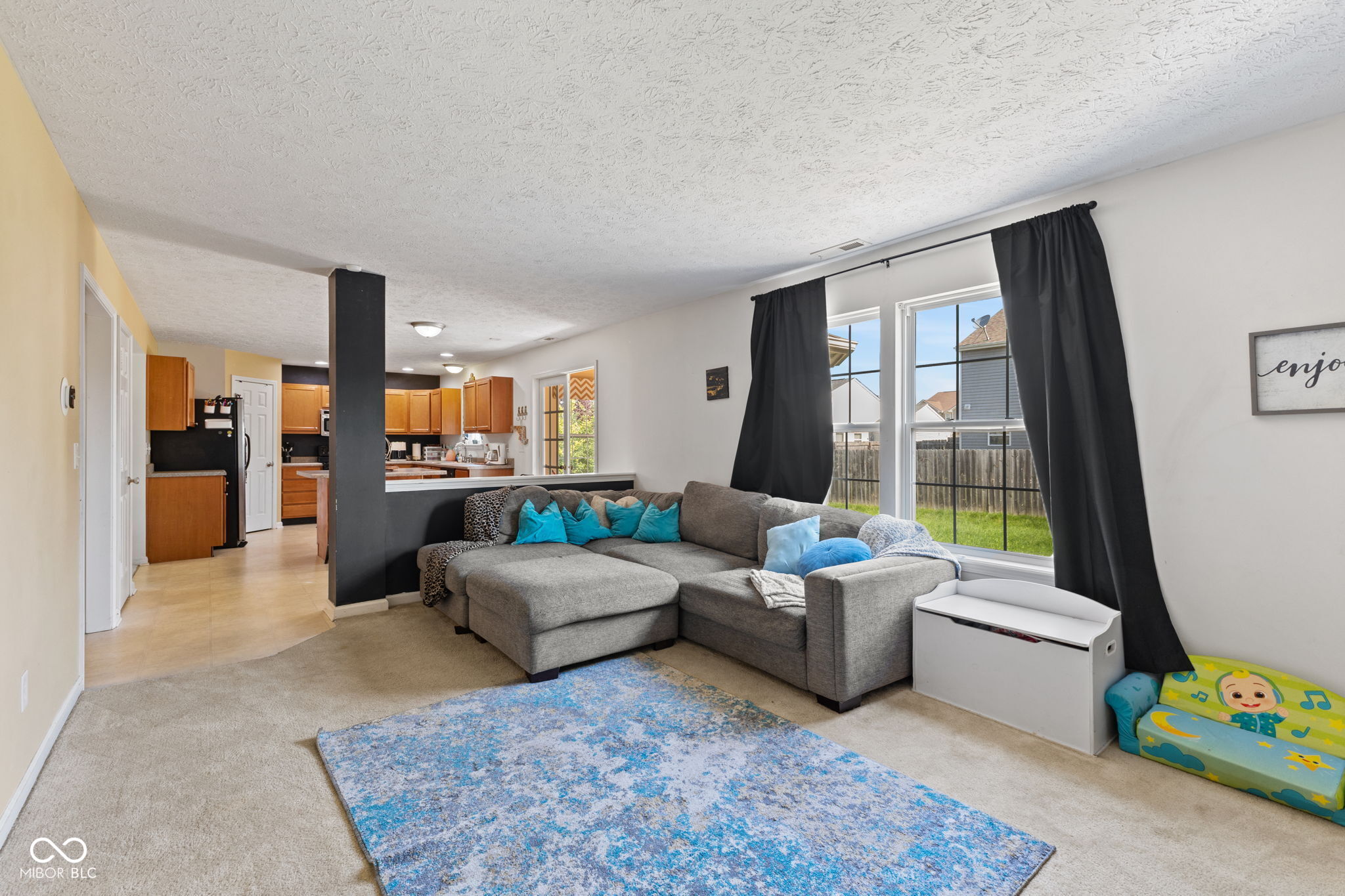


11614 Gosling Drive, Indianapolis, IN 46229
$275,000
3
Beds
3
Baths
2,111
Sq Ft
Single Family
Active
Listed by
Eric Forney
Lauren Forney
Keller Williams Indy Metro S
317-271-5959
Last updated:
June 26, 2025, 11:42 PM
MLS#
22042082
Source:
IN MIBOR
About This Home
Home Facts
Single Family
3 Baths
3 Bedrooms
Built in 2006
Price Summary
275,000
$130 per Sq. Ft.
MLS #:
22042082
Last Updated:
June 26, 2025, 11:42 PM
Added:
2 day(s) ago
Rooms & Interior
Bedrooms
Total Bedrooms:
3
Bathrooms
Total Bathrooms:
3
Full Bathrooms:
2
Interior
Living Area:
2,111 Sq. Ft.
Structure
Structure
Architectural Style:
TraditonalAmerican
Building Area:
2,111 Sq. Ft.
Year Built:
2006
Lot
Lot Size (Sq. Ft):
7,405
Finances & Disclosures
Price:
$275,000
Price per Sq. Ft:
$130 per Sq. Ft.
Contact an Agent
Yes, I would like more information from Coldwell Banker. Please use and/or share my information with a Coldwell Banker agent to contact me about my real estate needs.
By clicking Contact I agree a Coldwell Banker Agent may contact me by phone or text message including by automated means and prerecorded messages about real estate services, and that I can access real estate services without providing my phone number. I acknowledge that I have read and agree to the Terms of Use and Privacy Notice.
Contact an Agent
Yes, I would like more information from Coldwell Banker. Please use and/or share my information with a Coldwell Banker agent to contact me about my real estate needs.
By clicking Contact I agree a Coldwell Banker Agent may contact me by phone or text message including by automated means and prerecorded messages about real estate services, and that I can access real estate services without providing my phone number. I acknowledge that I have read and agree to the Terms of Use and Privacy Notice.