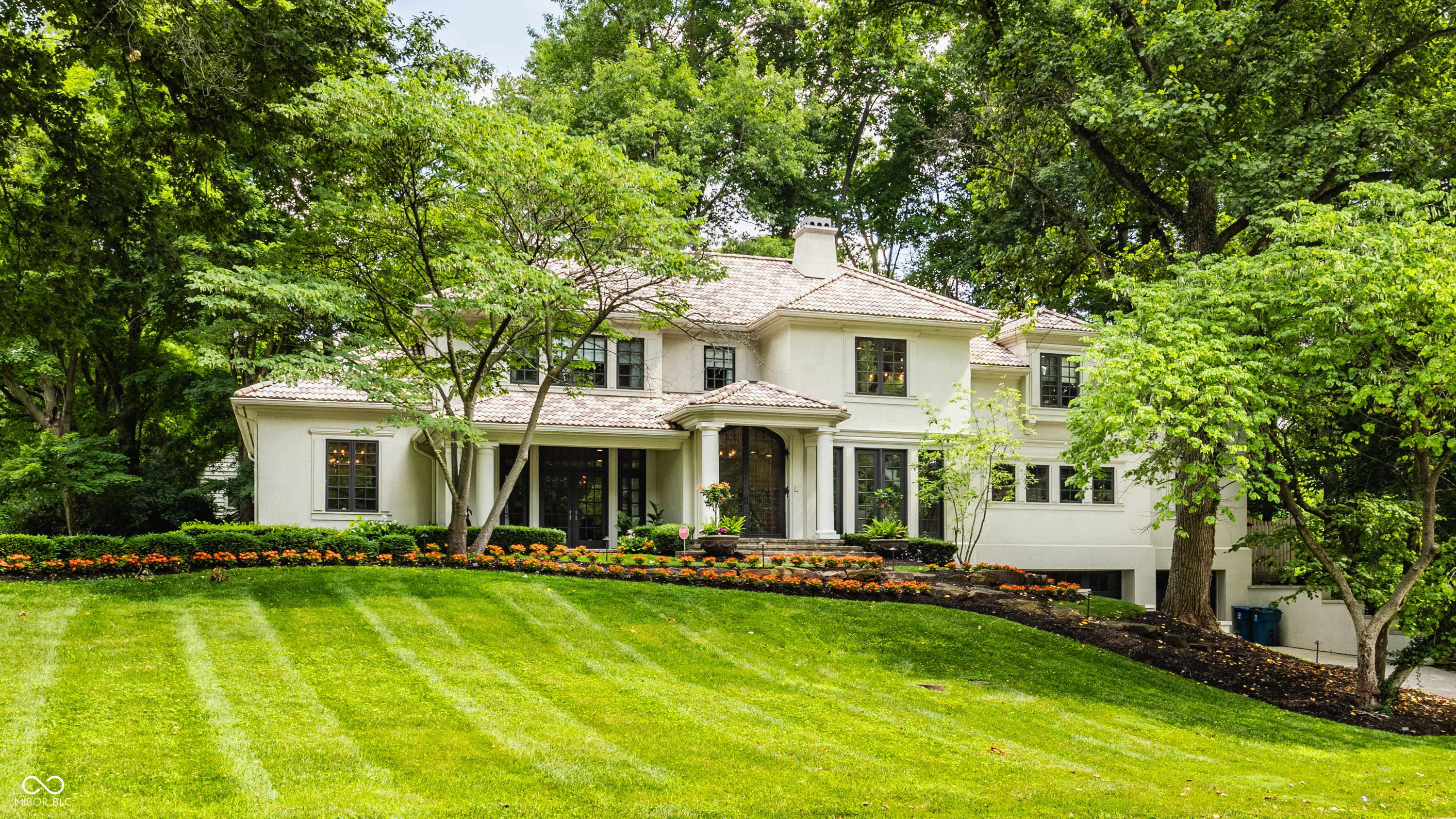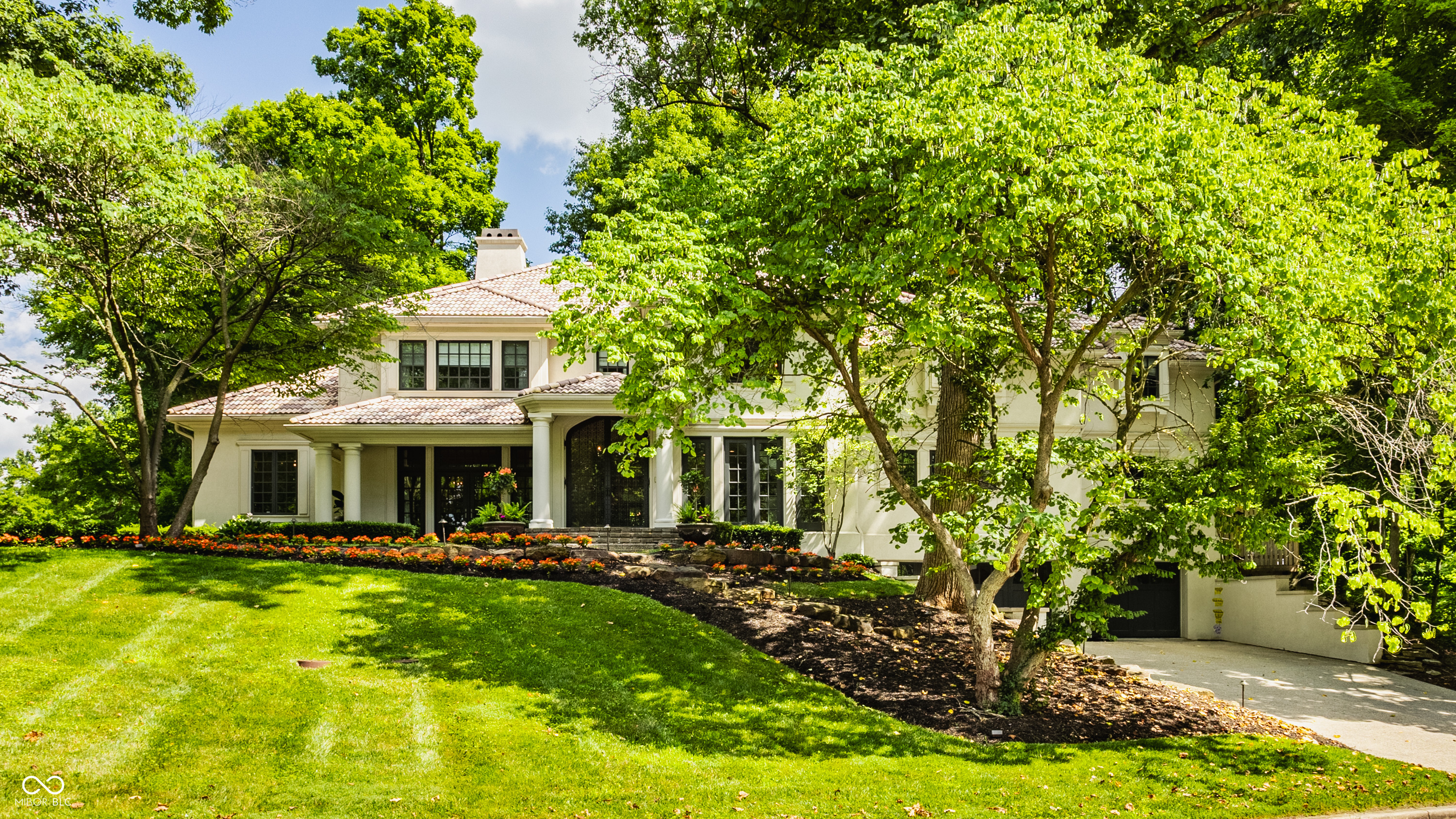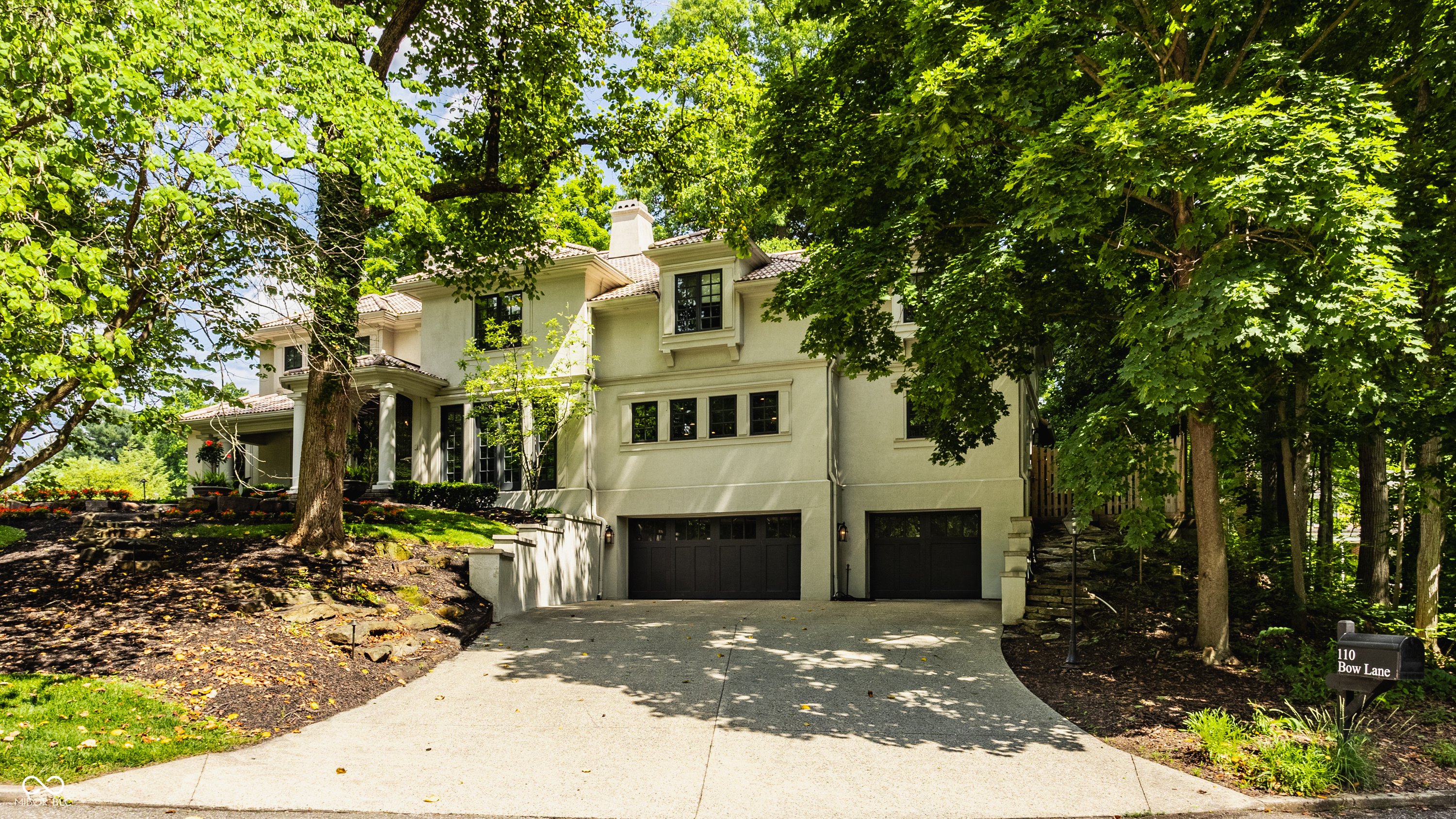


Listed by
Matt Mclaughlin
F.C. Tucker Company
317-843-7766
Last updated:
June 29, 2025, 11:39 PM
MLS#
22047634
Source:
IN MIBOR
About This Home
Home Facts
Single Family
7 Baths
5 Bedrooms
Built in 1940
Price Summary
1,999,900
$228 per Sq. Ft.
MLS #:
22047634
Last Updated:
June 29, 2025, 11:39 PM
Added:
3 day(s) ago
Rooms & Interior
Bedrooms
Total Bedrooms:
5
Bathrooms
Total Bathrooms:
7
Full Bathrooms:
5
Interior
Living Area:
8,748 Sq. Ft.
Structure
Structure
Architectural Style:
Italianate
Building Area:
8,748 Sq. Ft.
Year Built:
1940
Lot
Lot Size (Sq. Ft):
20,037
Finances & Disclosures
Price:
$1,999,900
Price per Sq. Ft:
$228 per Sq. Ft.
Contact an Agent
Yes, I would like more information from Coldwell Banker. Please use and/or share my information with a Coldwell Banker agent to contact me about my real estate needs.
By clicking Contact I agree a Coldwell Banker Agent may contact me by phone or text message including by automated means and prerecorded messages about real estate services, and that I can access real estate services without providing my phone number. I acknowledge that I have read and agree to the Terms of Use and Privacy Notice.
Contact an Agent
Yes, I would like more information from Coldwell Banker. Please use and/or share my information with a Coldwell Banker agent to contact me about my real estate needs.
By clicking Contact I agree a Coldwell Banker Agent may contact me by phone or text message including by automated means and prerecorded messages about real estate services, and that I can access real estate services without providing my phone number. I acknowledge that I have read and agree to the Terms of Use and Privacy Notice.