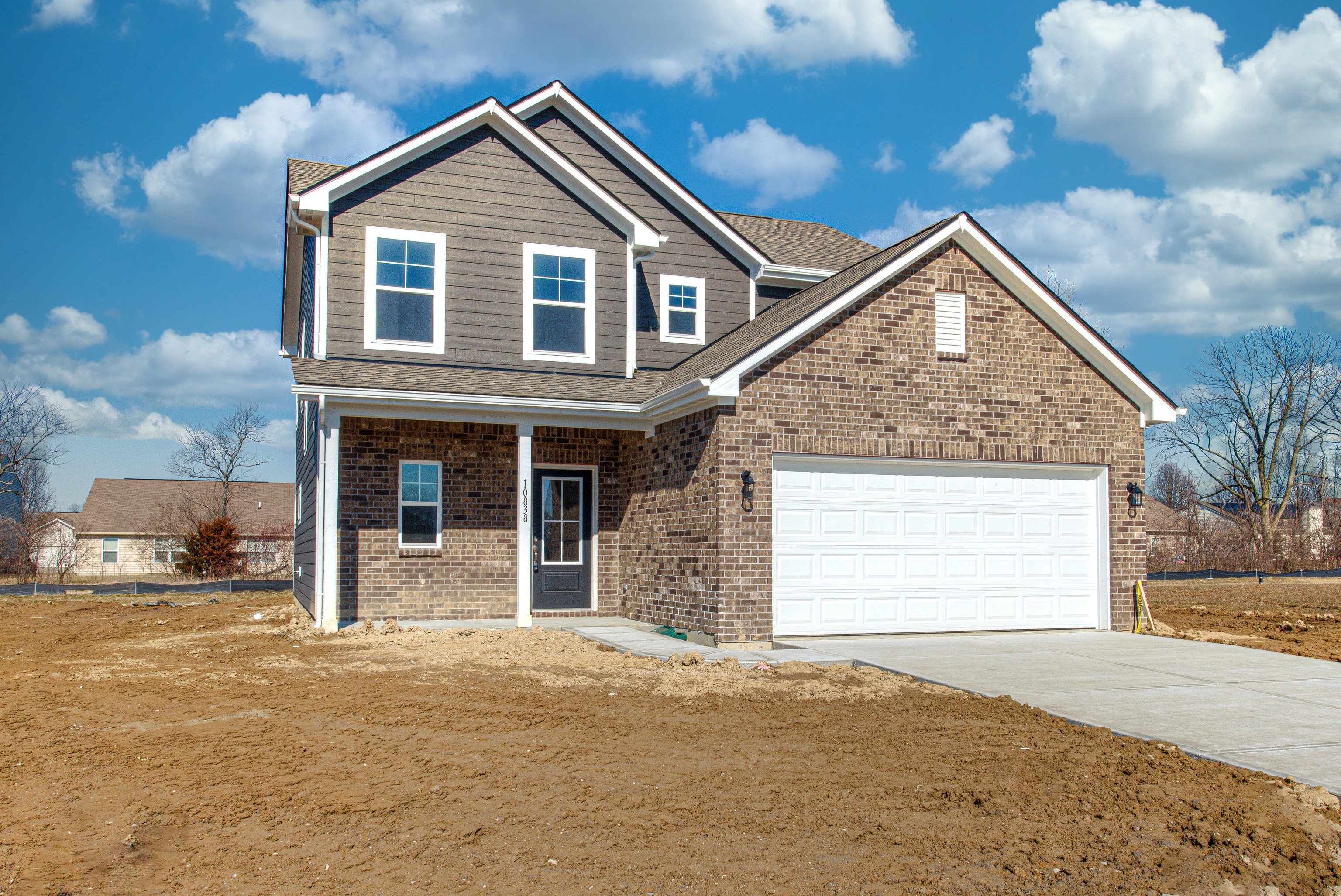Local Realty Service Provided By: Coldwell Banker Martin, Miller, Lamb Real Estate

10838 White Fern Way, Indianapolis, IN 46239
$321,995
3
Beds
3
Baths
1,967
Sq Ft
Single Family
Sold
Listed by
Rashad Mitchell
Jennifer Mencias
Bought with GB Landrigan & Company
Ridgeline Realty, LLC.
317-806-2190
MLS#
21966448
Source:
IN MIBOR
Sorry, we are unable to map this address
About This Home
Home Facts
Single Family
3 Baths
3 Bedrooms
Built in 2024
Price Summary
326,995
$166 per Sq. Ft.
MLS #:
21966448
Sold:
August 30, 2024
Rooms & Interior
Bedrooms
Total Bedrooms:
3
Bathrooms
Total Bathrooms:
3
Full Bathrooms:
2
Interior
Living Area:
1,967 Sq. Ft.
Structure
Structure
Architectural Style:
TraditonalAmerican
Building Area:
1,967 Sq. Ft.
Year Built:
2024
Lot
Lot Size (Sq. Ft):
7,840
Finances & Disclosures
Price:
$326,995
Price per Sq. Ft:
$166 per Sq. Ft.
Source:IN MIBOR
The information being provided by Metropolitan Indianapolis Board of Realtors is for the consumer’s personal, non-commercial use and may not be used for any purpose other than to identify prospective properties consumers may be interested in purchasing. The information is deemed reliable but not guaranteed and should therefore be independently verified. © 2025 Metropolitan Indianapolis Board of Realtors All rights reserved.