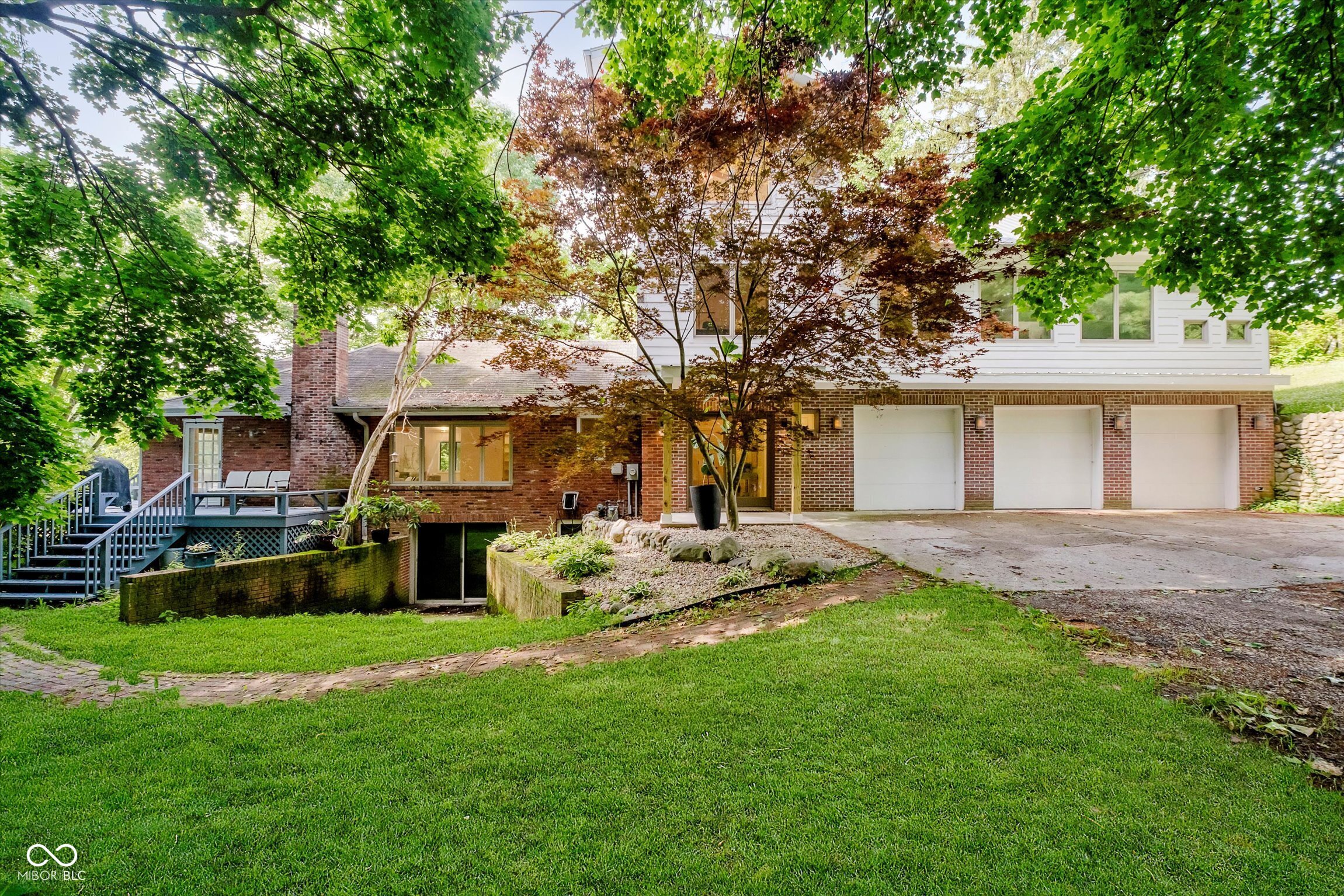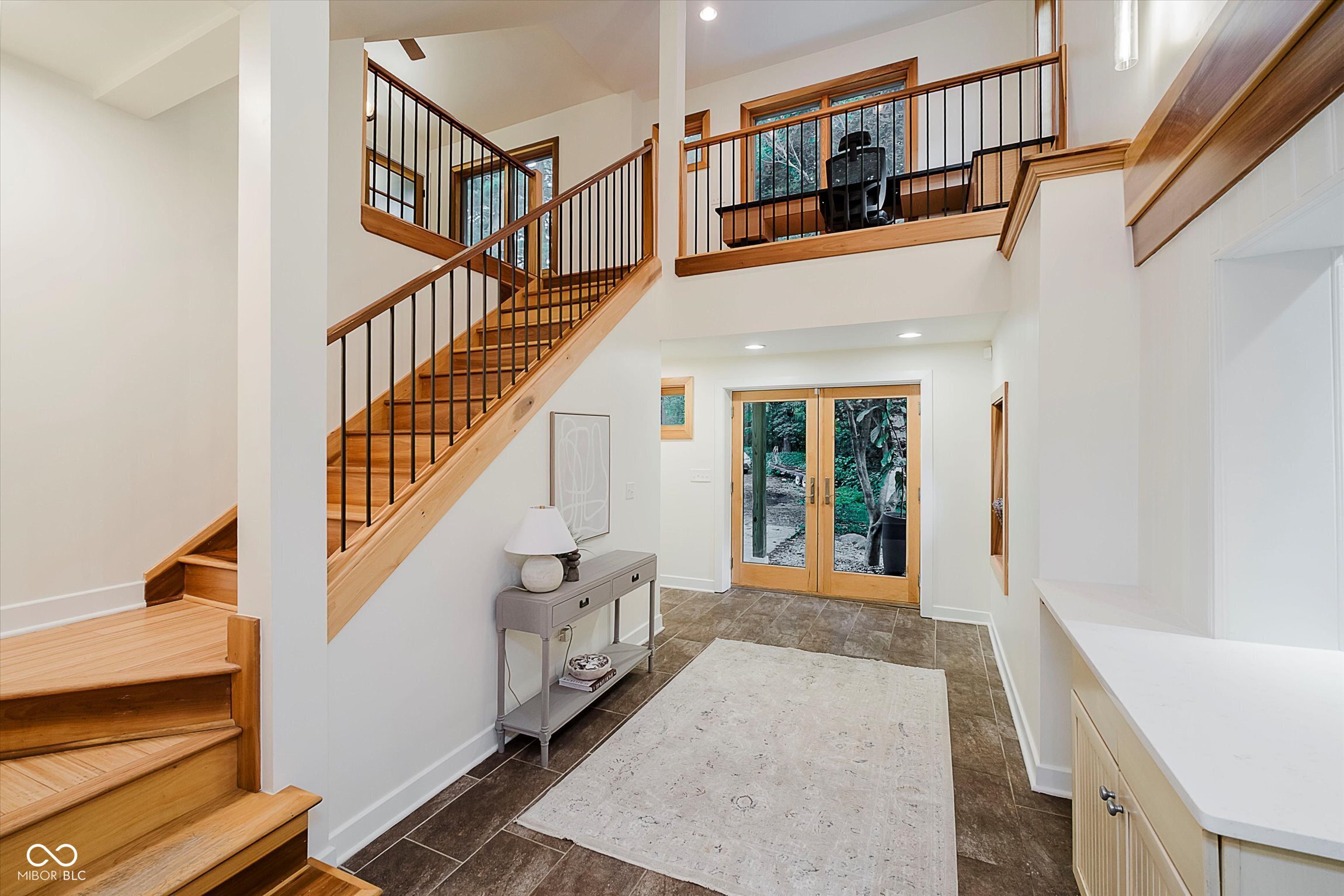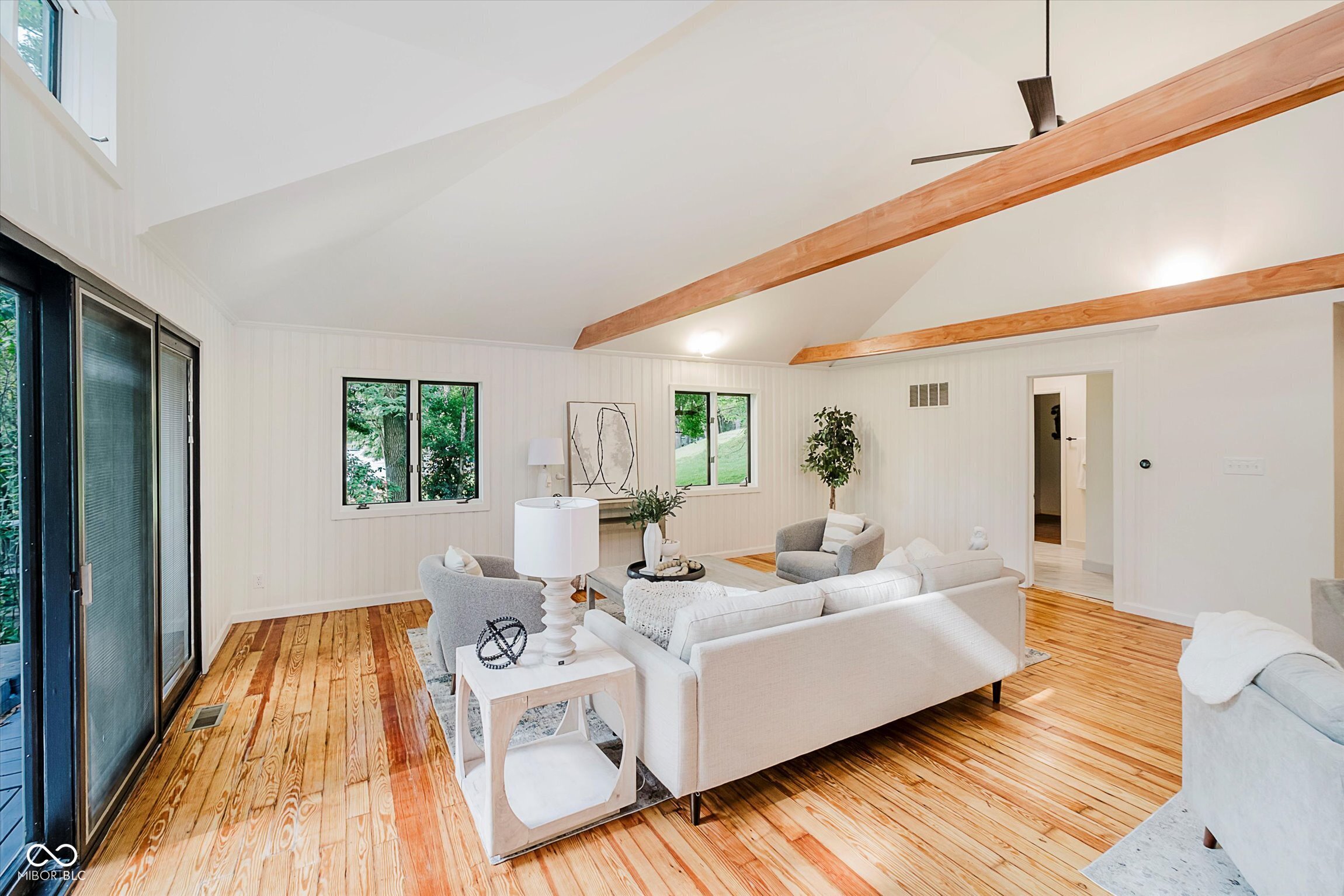


1065 E 76th Street, Indianapolis, IN 46240
Active
Listed by
Jodi Gandy
Honor Realty LLC.
317-340-8839
Last updated:
June 23, 2025, 11:37 PM
MLS#
22044680
Source:
IN MIBOR
About This Home
Home Facts
Single Family
4 Baths
3 Bedrooms
Built in 1945
Price Summary
1,095,000
$324 per Sq. Ft.
MLS #:
22044680
Last Updated:
June 23, 2025, 11:37 PM
Added:
8 day(s) ago
Rooms & Interior
Bedrooms
Total Bedrooms:
3
Bathrooms
Total Bathrooms:
4
Full Bathrooms:
3
Interior
Living Area:
3,376 Sq. Ft.
Structure
Structure
Architectural Style:
Contemporary, Craftsman
Building Area:
4,483 Sq. Ft.
Year Built:
1945
Lot
Lot Size (Sq. Ft):
37,461
Finances & Disclosures
Price:
$1,095,000
Price per Sq. Ft:
$324 per Sq. Ft.
Contact an Agent
Yes, I would like more information from Coldwell Banker. Please use and/or share my information with a Coldwell Banker agent to contact me about my real estate needs.
By clicking Contact I agree a Coldwell Banker Agent may contact me by phone or text message including by automated means and prerecorded messages about real estate services, and that I can access real estate services without providing my phone number. I acknowledge that I have read and agree to the Terms of Use and Privacy Notice.
Contact an Agent
Yes, I would like more information from Coldwell Banker. Please use and/or share my information with a Coldwell Banker agent to contact me about my real estate needs.
By clicking Contact I agree a Coldwell Banker Agent may contact me by phone or text message including by automated means and prerecorded messages about real estate services, and that I can access real estate services without providing my phone number. I acknowledge that I have read and agree to the Terms of Use and Privacy Notice.