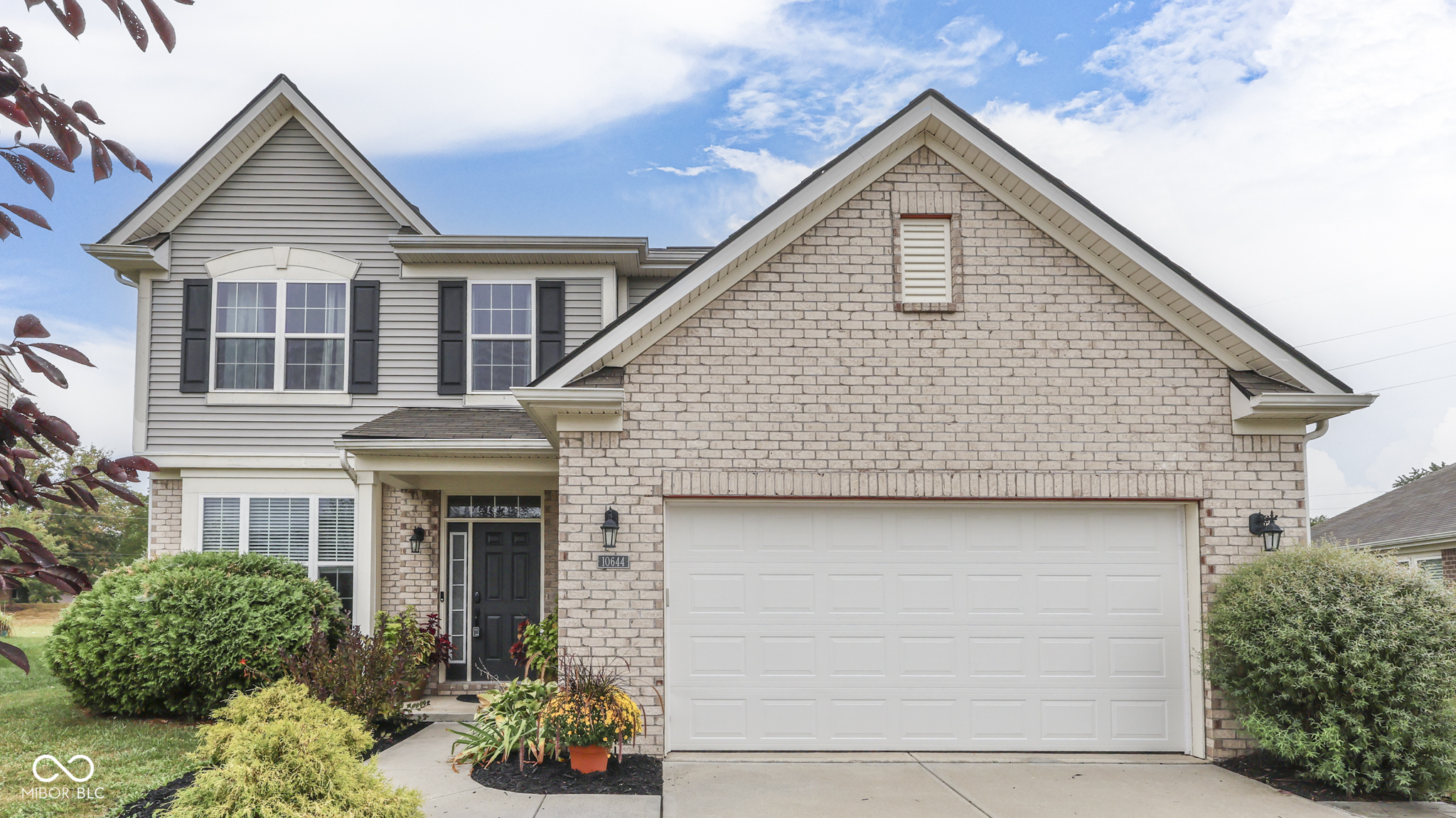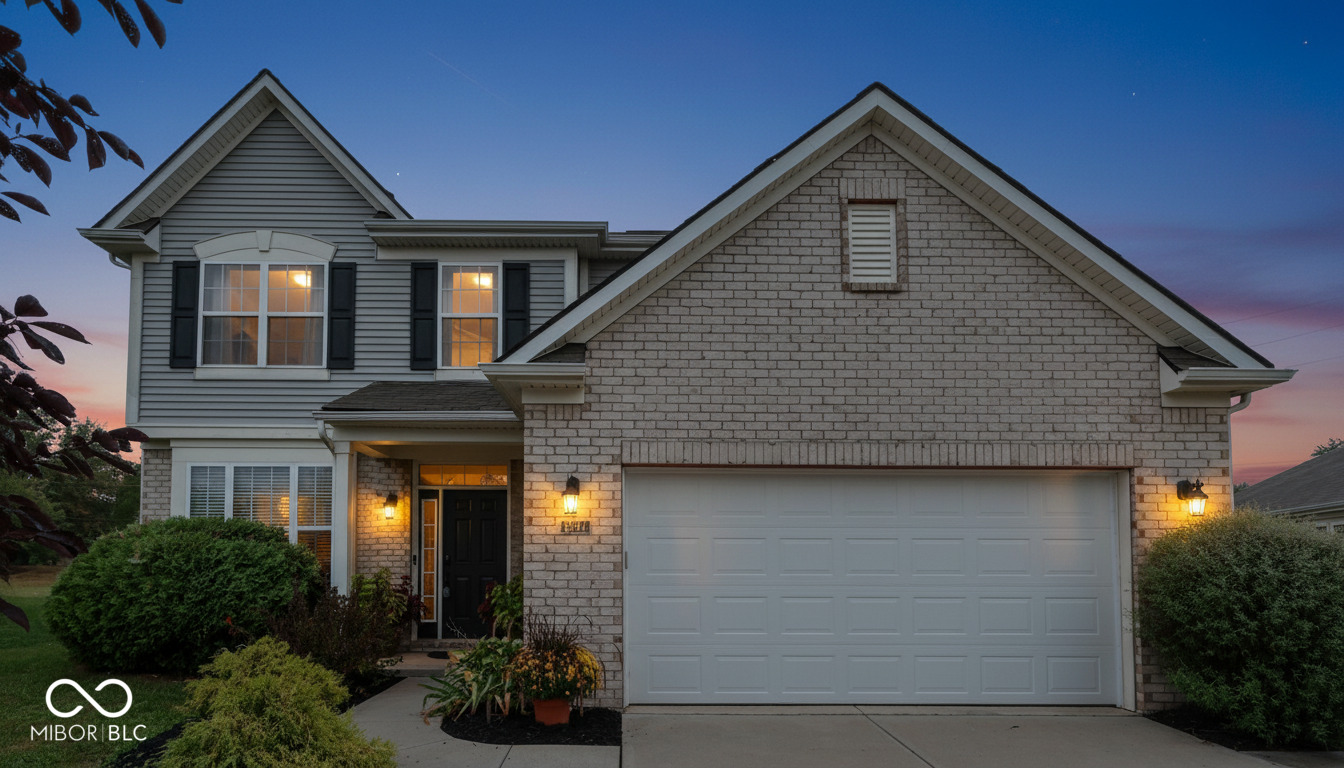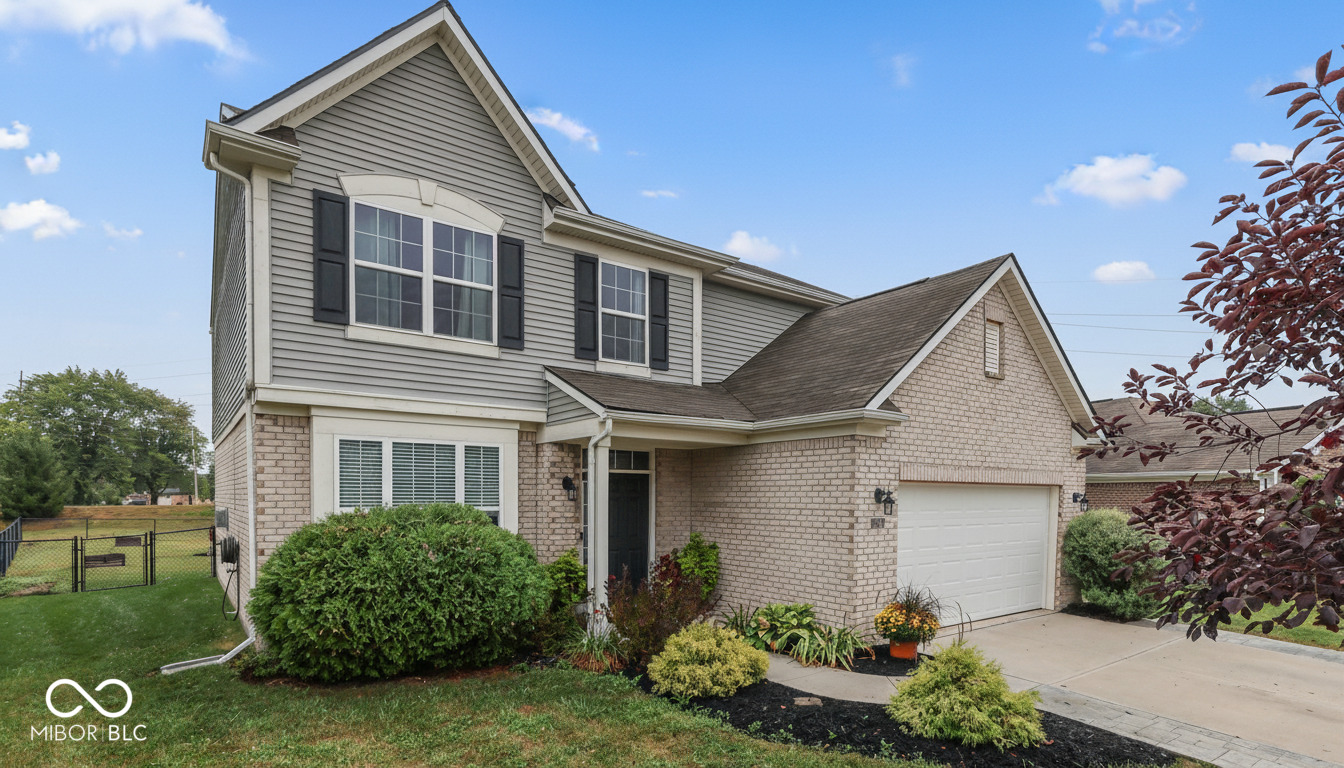10644 Pintail Lane, Indianapolis, IN 46239
$375,000
5
Beds
3
Baths
2,308
Sq Ft
Single Family
Active
Listed by
David C Brenton
David Neu
David Brenton'S Team
317-882-7210
Last updated:
September 25, 2025, 11:40 PM
MLS#
22064786
Source:
IN MIBOR
About This Home
Home Facts
Single Family
3 Baths
5 Bedrooms
Built in 2016
Price Summary
375,000
$162 per Sq. Ft.
MLS #:
22064786
Last Updated:
September 25, 2025, 11:40 PM
Added:
2 day(s) ago
Rooms & Interior
Bedrooms
Total Bedrooms:
5
Bathrooms
Total Bathrooms:
3
Full Bathrooms:
3
Interior
Living Area:
2,308 Sq. Ft.
Structure
Structure
Building Area:
2,308 Sq. Ft.
Year Built:
2016
Lot
Lot Size (Sq. Ft):
10,890
Finances & Disclosures
Price:
$375,000
Price per Sq. Ft:
$162 per Sq. Ft.
Contact an Agent
Yes, I would like more information from Coldwell Banker. Please use and/or share my information with a Coldwell Banker agent to contact me about my real estate needs.
By clicking Contact I agree a Coldwell Banker Agent may contact me by phone or text message including by automated means and prerecorded messages about real estate services, and that I can access real estate services without providing my phone number. I acknowledge that I have read and agree to the Terms of Use and Privacy Notice.
Contact an Agent
Yes, I would like more information from Coldwell Banker. Please use and/or share my information with a Coldwell Banker agent to contact me about my real estate needs.
By clicking Contact I agree a Coldwell Banker Agent may contact me by phone or text message including by automated means and prerecorded messages about real estate services, and that I can access real estate services without providing my phone number. I acknowledge that I have read and agree to the Terms of Use and Privacy Notice.


