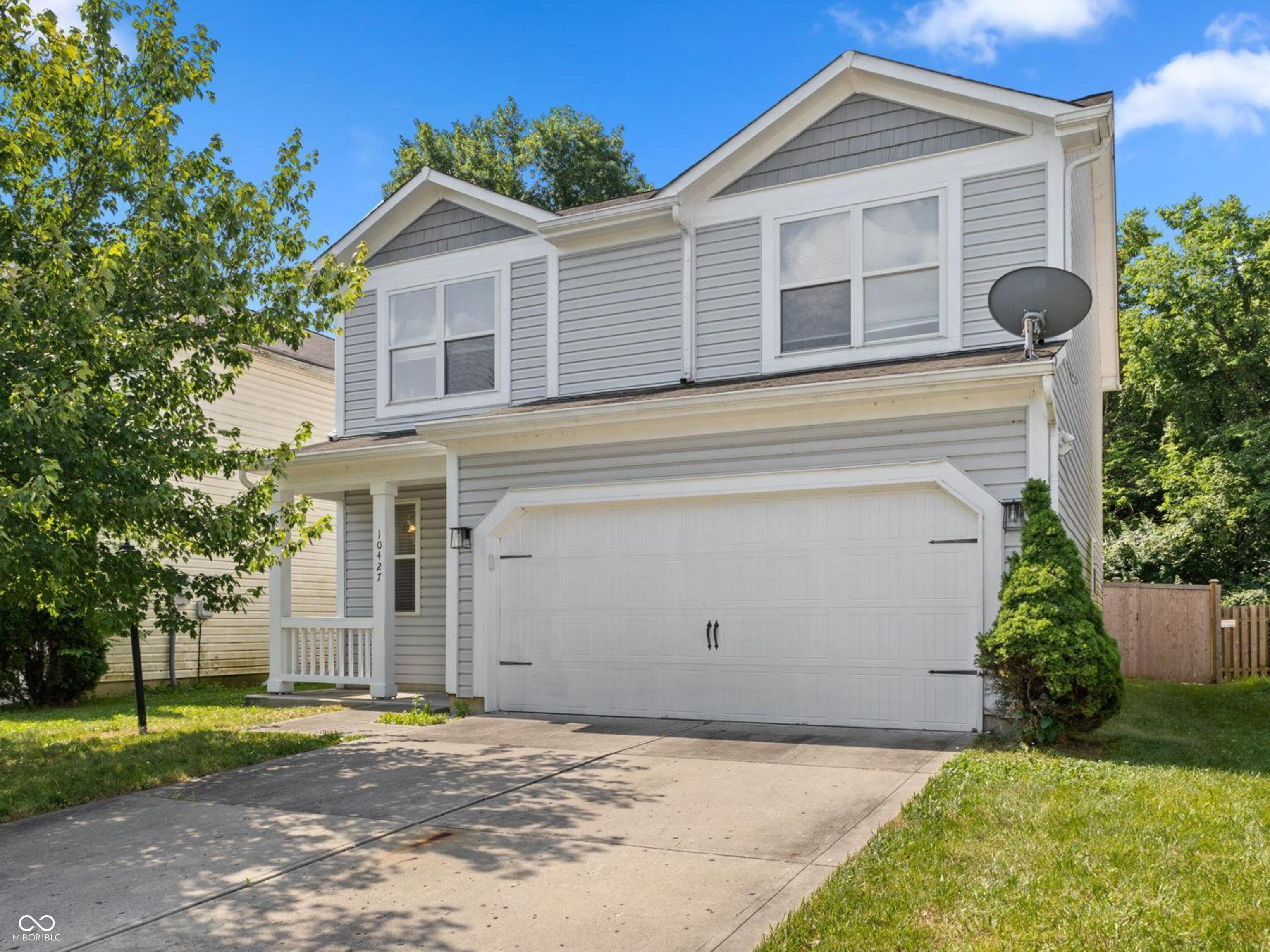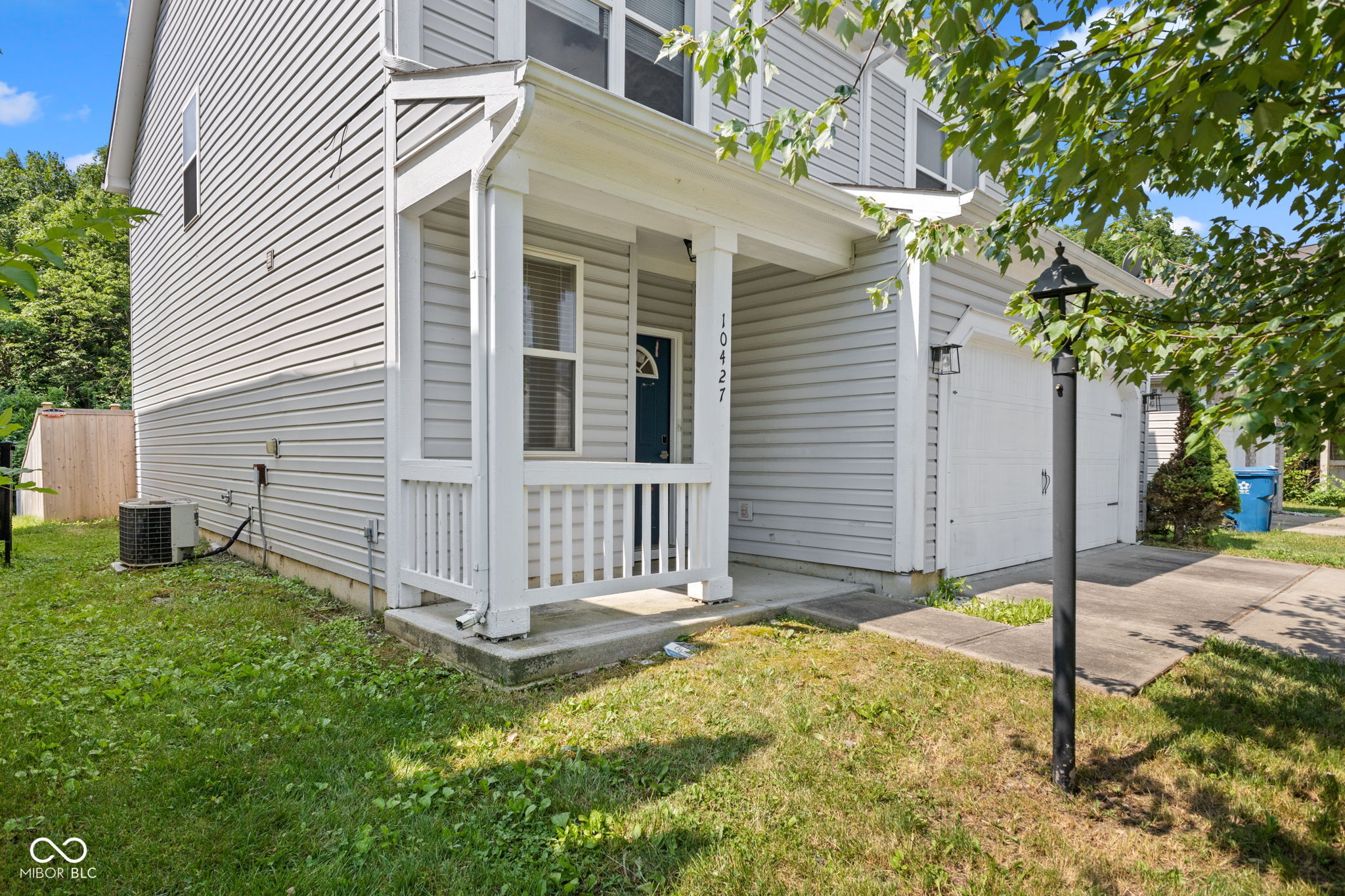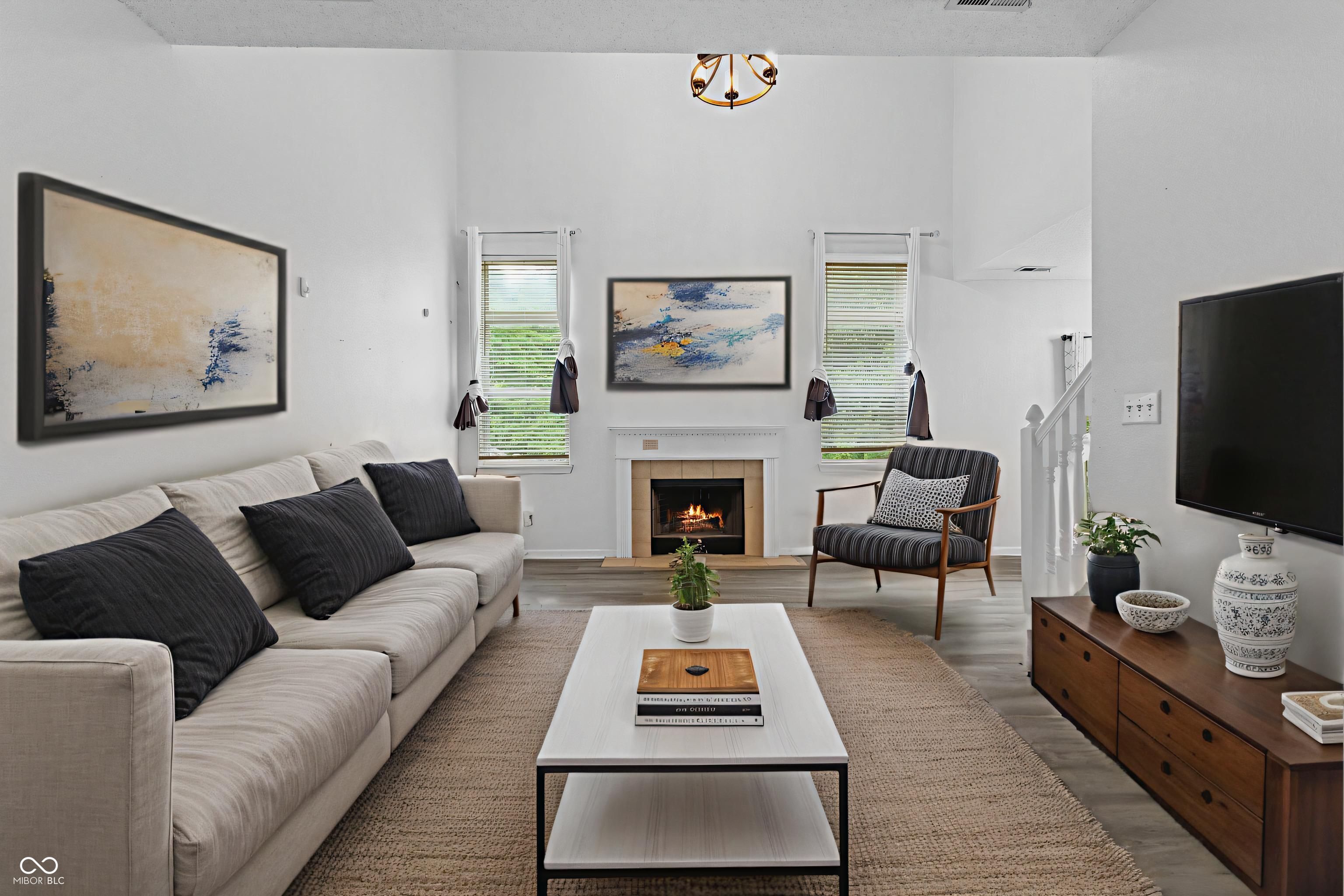


10427 Apple Creek Drive, Indianapolis, IN 46235
$260,000
3
Beds
3
Baths
1,872
Sq Ft
Single Family
Active
Listed by
Eric Forney
Brett Mahoney-Kiebach
Keller Williams Indy Metro S
317-271-5959
Last updated:
June 29, 2025, 10:38 PM
MLS#
22044950
Source:
IN MIBOR
About This Home
Home Facts
Single Family
3 Baths
3 Bedrooms
Built in 2006
Price Summary
260,000
$138 per Sq. Ft.
MLS #:
22044950
Last Updated:
June 29, 2025, 10:38 PM
Added:
3 day(s) ago
Rooms & Interior
Bedrooms
Total Bedrooms:
3
Bathrooms
Total Bathrooms:
3
Full Bathrooms:
2
Interior
Living Area:
1,872 Sq. Ft.
Structure
Structure
Architectural Style:
TraditonalAmerican
Building Area:
1,872 Sq. Ft.
Year Built:
2006
Lot
Lot Size (Sq. Ft):
4,791
Finances & Disclosures
Price:
$260,000
Price per Sq. Ft:
$138 per Sq. Ft.
Contact an Agent
Yes, I would like more information from Coldwell Banker. Please use and/or share my information with a Coldwell Banker agent to contact me about my real estate needs.
By clicking Contact I agree a Coldwell Banker Agent may contact me by phone or text message including by automated means and prerecorded messages about real estate services, and that I can access real estate services without providing my phone number. I acknowledge that I have read and agree to the Terms of Use and Privacy Notice.
Contact an Agent
Yes, I would like more information from Coldwell Banker. Please use and/or share my information with a Coldwell Banker agent to contact me about my real estate needs.
By clicking Contact I agree a Coldwell Banker Agent may contact me by phone or text message including by automated means and prerecorded messages about real estate services, and that I can access real estate services without providing my phone number. I acknowledge that I have read and agree to the Terms of Use and Privacy Notice.