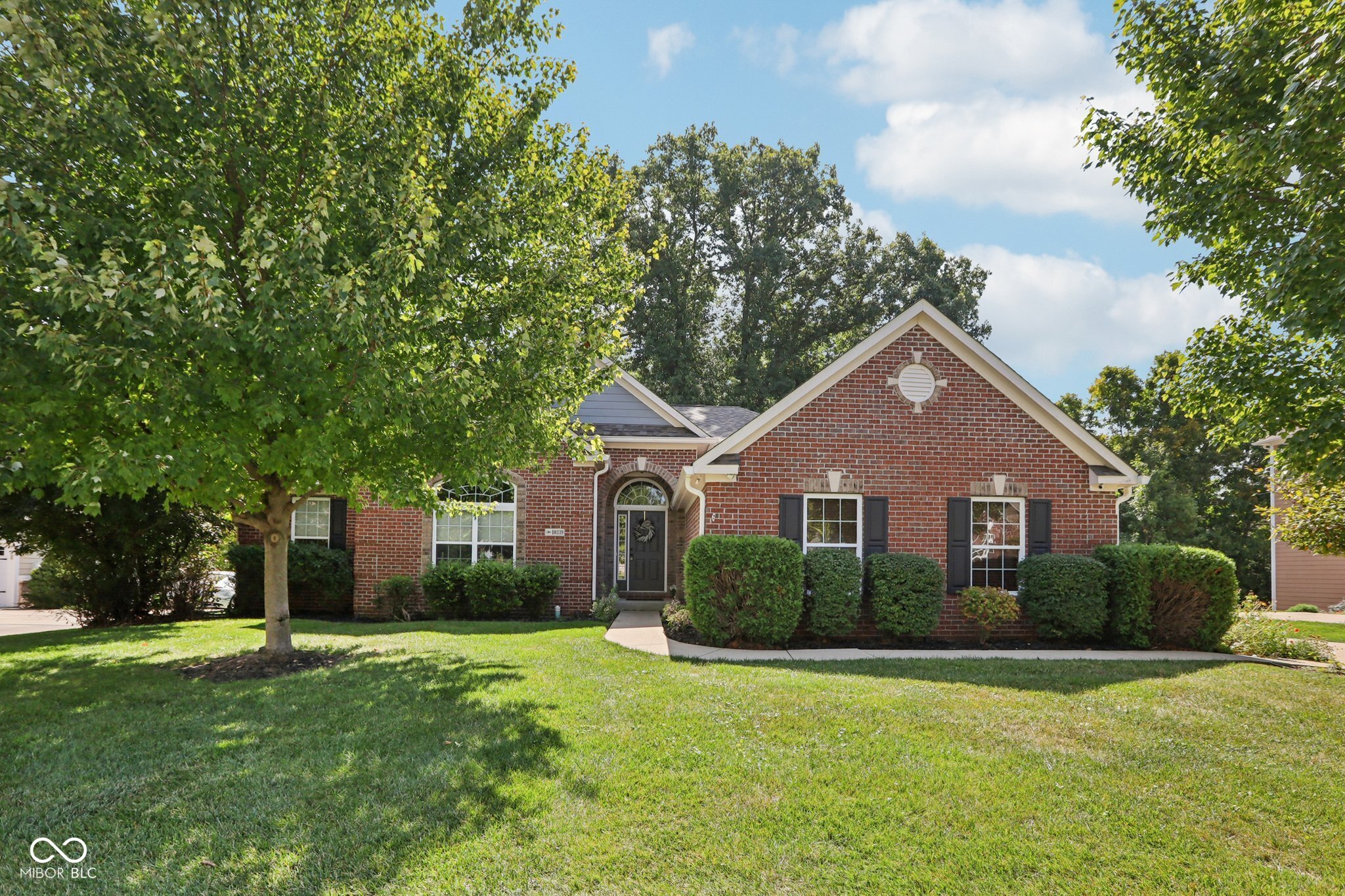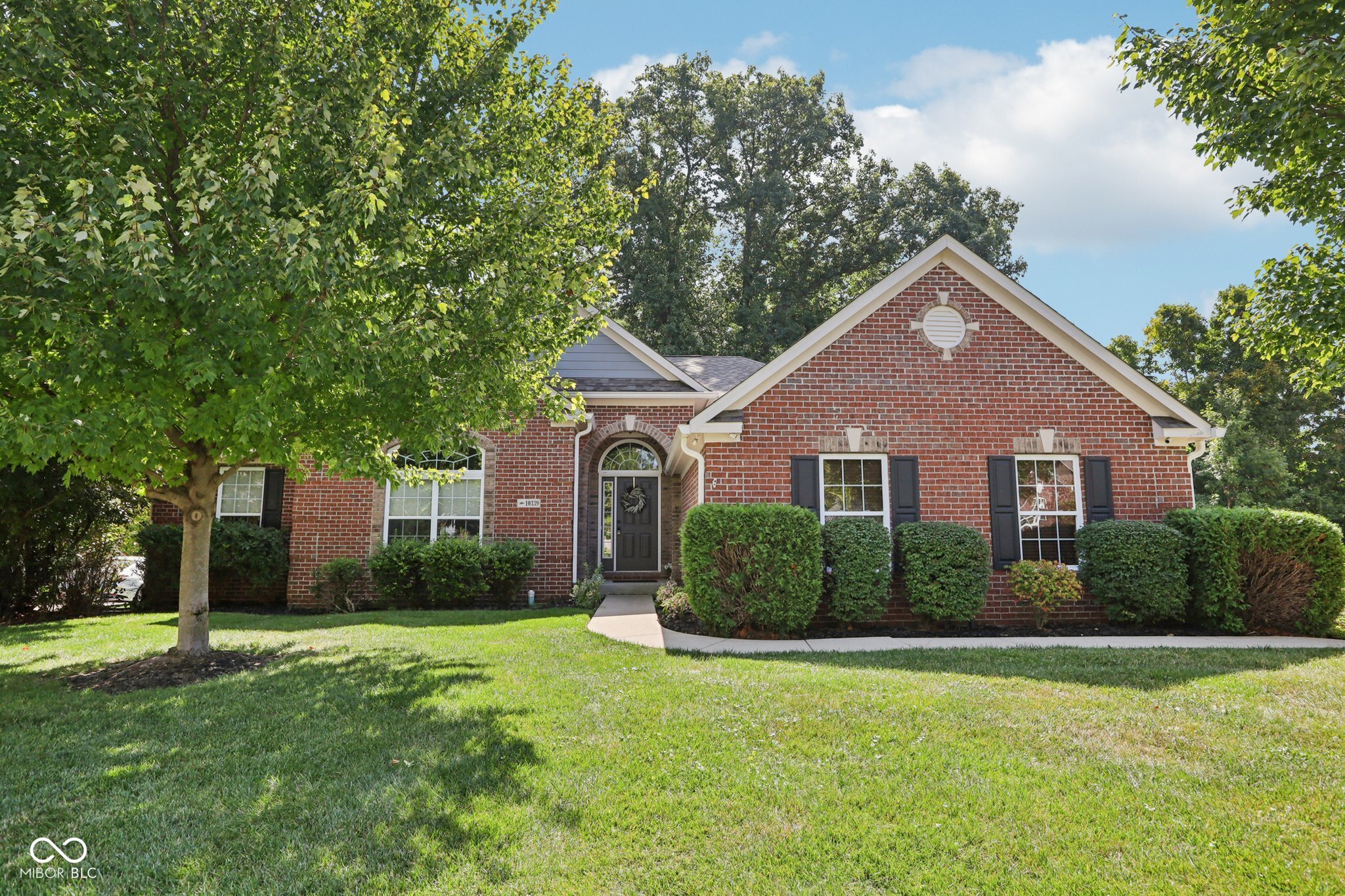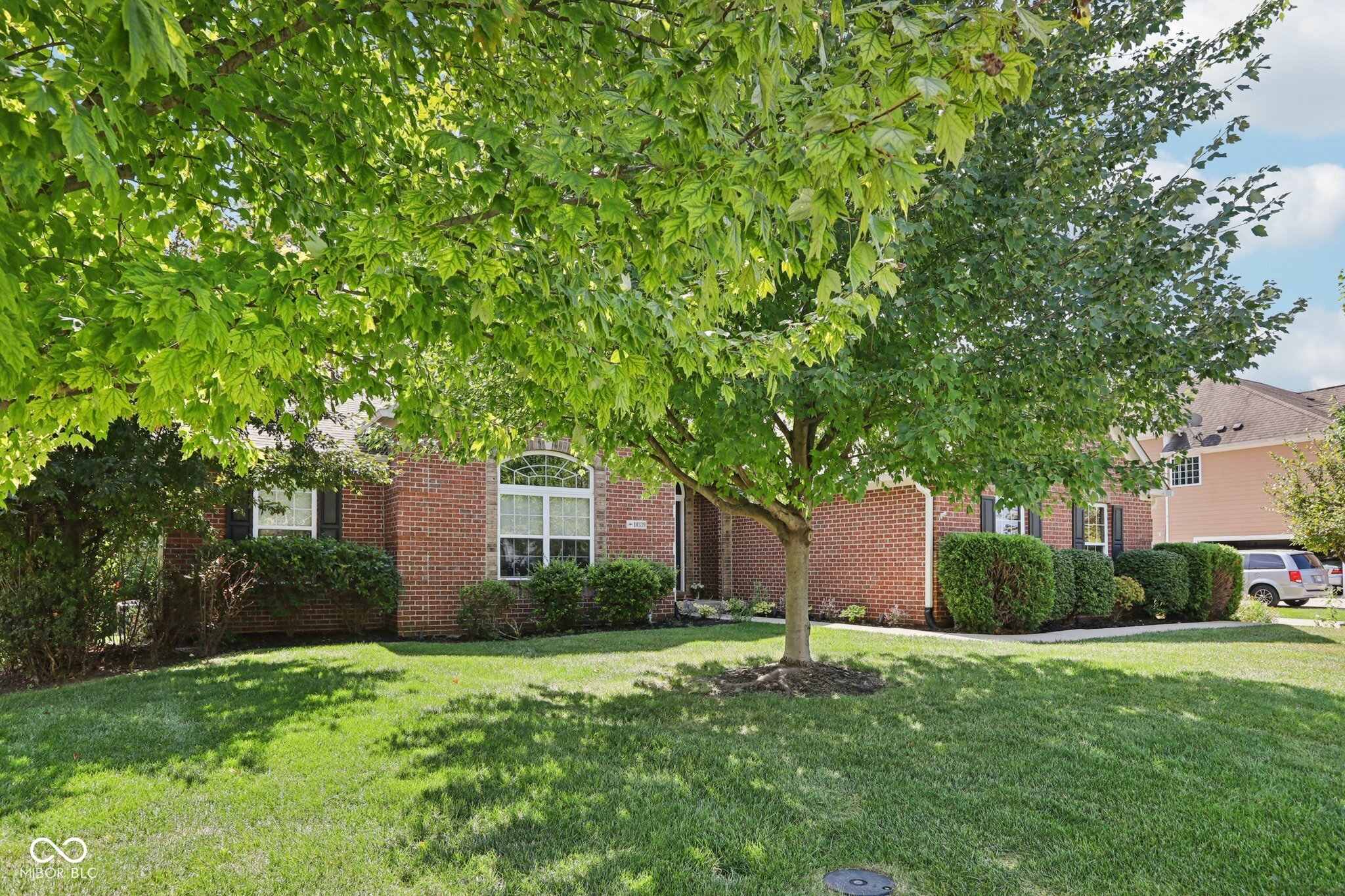


10339 Colville Lane, Indianapolis, IN 46236
Active
Listed by
Jennifer Reilly
Trueblood Real Estate
317-288-5148
Last updated:
September 16, 2025, 03:07 PM
MLS#
22061761
Source:
IN MIBOR
About This Home
Home Facts
Single Family
4 Baths
4 Bedrooms
Built in 2012
Price Summary
645,000
$143 per Sq. Ft.
MLS #:
22061761
Last Updated:
September 16, 2025, 03:07 PM
Added:
6 day(s) ago
Rooms & Interior
Bedrooms
Total Bedrooms:
4
Bathrooms
Total Bathrooms:
4
Full Bathrooms:
3
Interior
Living Area:
4,502 Sq. Ft.
Structure
Structure
Architectural Style:
Ranch
Building Area:
4,790 Sq. Ft.
Year Built:
2012
Lot
Lot Size (Sq. Ft):
13,503
Finances & Disclosures
Price:
$645,000
Price per Sq. Ft:
$143 per Sq. Ft.
Contact an Agent
Yes, I would like more information from Coldwell Banker. Please use and/or share my information with a Coldwell Banker agent to contact me about my real estate needs.
By clicking Contact I agree a Coldwell Banker Agent may contact me by phone or text message including by automated means and prerecorded messages about real estate services, and that I can access real estate services without providing my phone number. I acknowledge that I have read and agree to the Terms of Use and Privacy Notice.
Contact an Agent
Yes, I would like more information from Coldwell Banker. Please use and/or share my information with a Coldwell Banker agent to contact me about my real estate needs.
By clicking Contact I agree a Coldwell Banker Agent may contact me by phone or text message including by automated means and prerecorded messages about real estate services, and that I can access real estate services without providing my phone number. I acknowledge that I have read and agree to the Terms of Use and Privacy Notice.