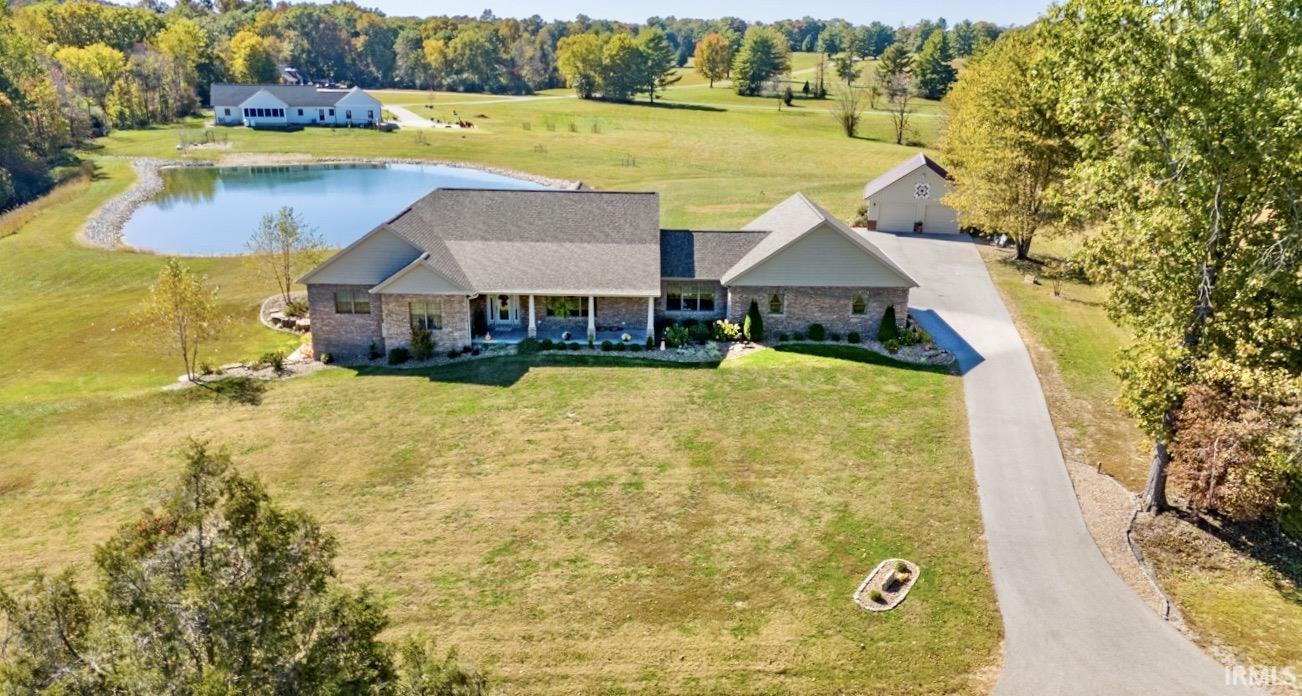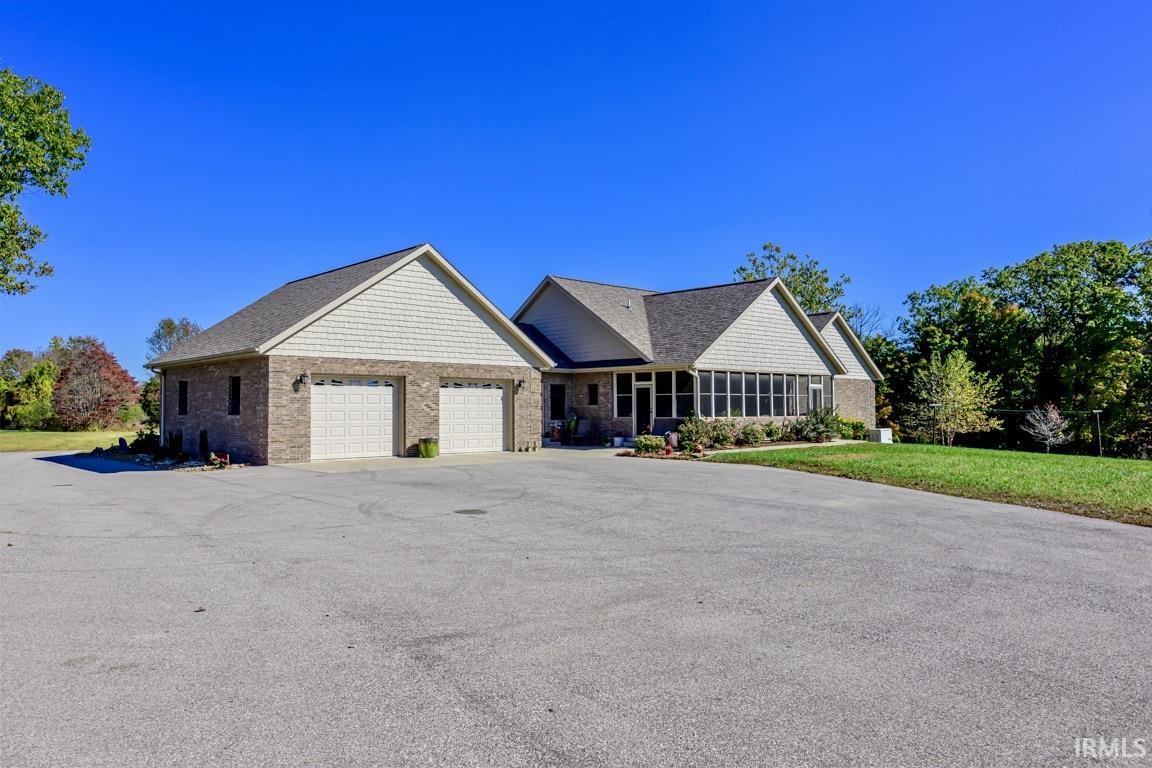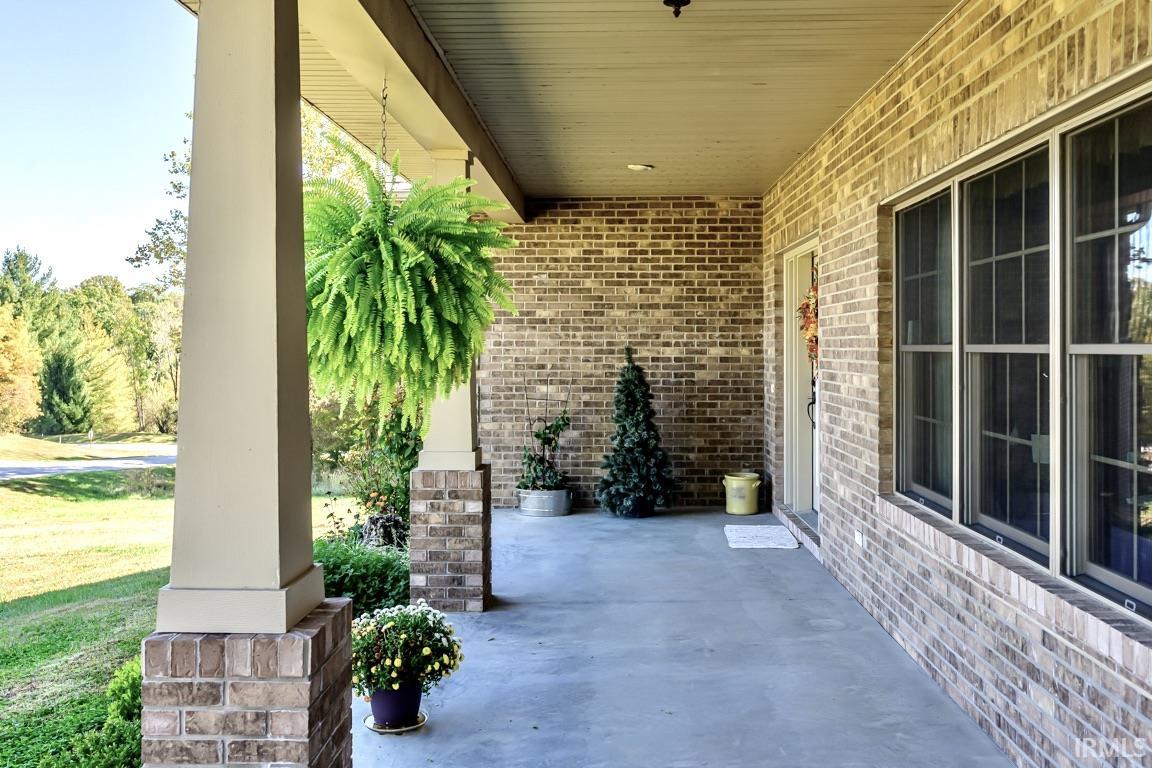


9482 S Sally Drive, Huntingburg, IN 47542
Active
Listed by
Stacey Thieman-Wright
Thieman Realty
Office: 812-482-6122
Last updated:
August 2, 2025, 11:41 PM
MLS#
202448155
Source:
Indiana Regional MLS
About This Home
Home Facts
Single Family
3 Baths
3 Bedrooms
Built in 2019
Price Summary
569,000
$131 per Sq. Ft.
MLS #:
202448155
Last Updated:
August 2, 2025, 11:41 PM
Added:
7 month(s) ago
Rooms & Interior
Bedrooms
Total Bedrooms:
3
Bathrooms
Total Bathrooms:
3
Full Bathrooms:
3
Interior
Living Area:
4,319 Sq. Ft.
Structure
Structure
Architectural Style:
One Story
Building Area:
4,648 Sq. Ft.
Year Built:
2019
Lot
Lot Size (Sq. Ft):
70,567
Finances & Disclosures
Price:
$569,000
Price per Sq. Ft:
$131 per Sq. Ft.
Contact an Agent
Yes, I would like more information from Coldwell Banker. Please use and/or share my information with a Coldwell Banker agent to contact me about my real estate needs.
By clicking Contact I agree a Coldwell Banker Agent may contact me by phone or text message including by automated means and prerecorded messages about real estate services, and that I can access real estate services without providing my phone number. I acknowledge that I have read and agree to the Terms of Use and Privacy Notice.
Contact an Agent
Yes, I would like more information from Coldwell Banker. Please use and/or share my information with a Coldwell Banker agent to contact me about my real estate needs.
By clicking Contact I agree a Coldwell Banker Agent may contact me by phone or text message including by automated means and prerecorded messages about real estate services, and that I can access real estate services without providing my phone number. I acknowledge that I have read and agree to the Terms of Use and Privacy Notice.