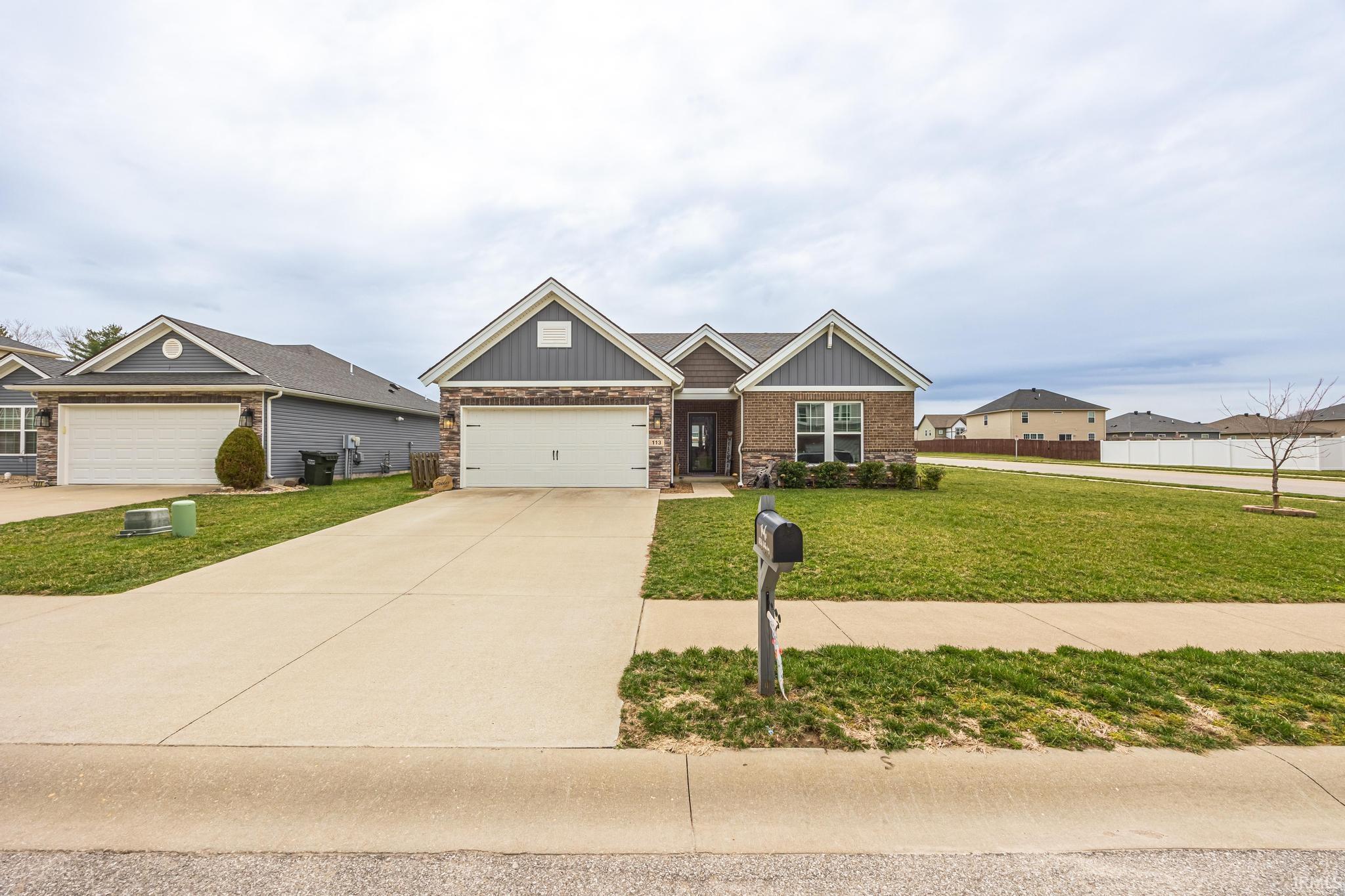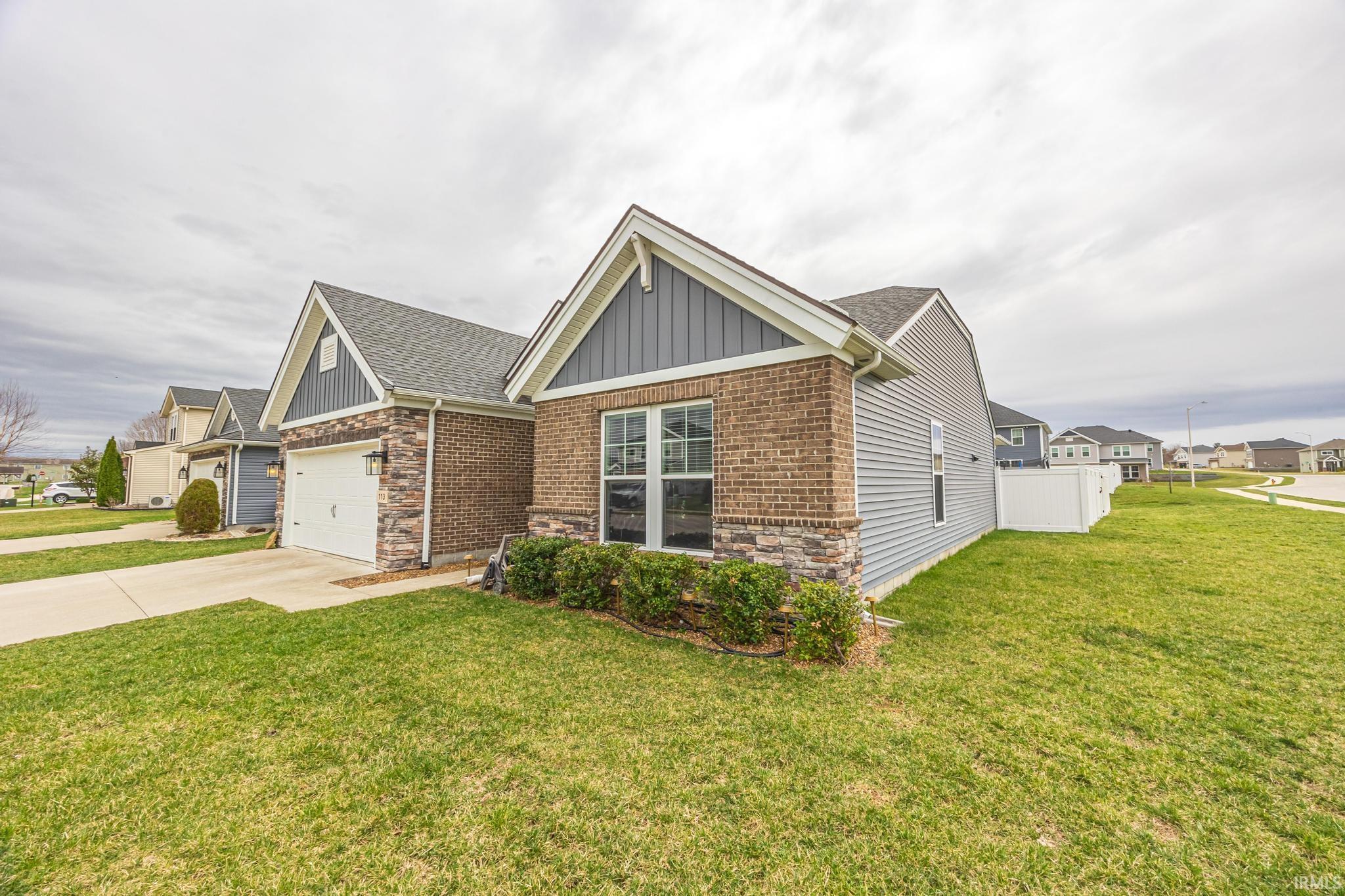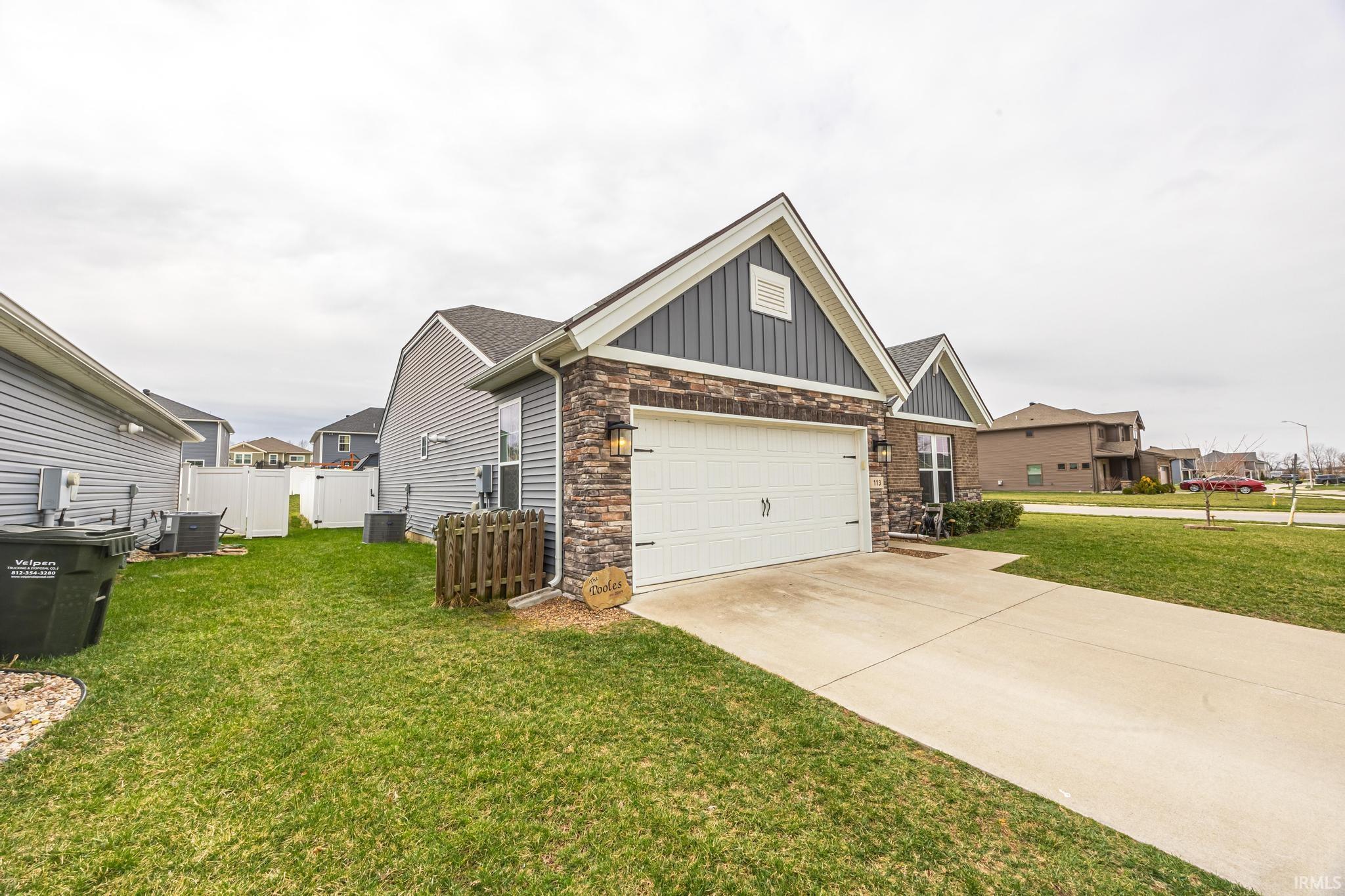


113 W Stellar Way, Huntingburg, IN 47542
Active
Listed by
Arlet Jackle
RE/MAX Local
Cell: 812-827-9696
Last updated:
May 1, 2025, 02:49 PM
MLS#
202509243
Source:
Indiana Regional MLS
About This Home
Home Facts
Single Family
2 Baths
4 Bedrooms
Built in 2020
Price Summary
282,000
$179 per Sq. Ft.
MLS #:
202509243
Last Updated:
May 1, 2025, 02:49 PM
Added:
a month ago
Rooms & Interior
Bedrooms
Total Bedrooms:
4
Bathrooms
Total Bathrooms:
2
Full Bathrooms:
2
Interior
Living Area:
1,575 Sq. Ft.
Structure
Structure
Architectural Style:
One Story, Ranch
Building Area:
1,575 Sq. Ft.
Year Built:
2020
Lot
Lot Size (Sq. Ft):
11,326
Finances & Disclosures
Price:
$282,000
Price per Sq. Ft:
$179 per Sq. Ft.
See this home in person
Attend an upcoming open house
Sun, May 4
02:00 PM - 04:00 PMContact an Agent
Yes, I would like more information from Coldwell Banker. Please use and/or share my information with a Coldwell Banker agent to contact me about my real estate needs.
By clicking Contact I agree a Coldwell Banker Agent may contact me by phone or text message including by automated means and prerecorded messages about real estate services, and that I can access real estate services without providing my phone number. I acknowledge that I have read and agree to the Terms of Use and Privacy Notice.
Contact an Agent
Yes, I would like more information from Coldwell Banker. Please use and/or share my information with a Coldwell Banker agent to contact me about my real estate needs.
By clicking Contact I agree a Coldwell Banker Agent may contact me by phone or text message including by automated means and prerecorded messages about real estate services, and that I can access real estate services without providing my phone number. I acknowledge that I have read and agree to the Terms of Use and Privacy Notice.