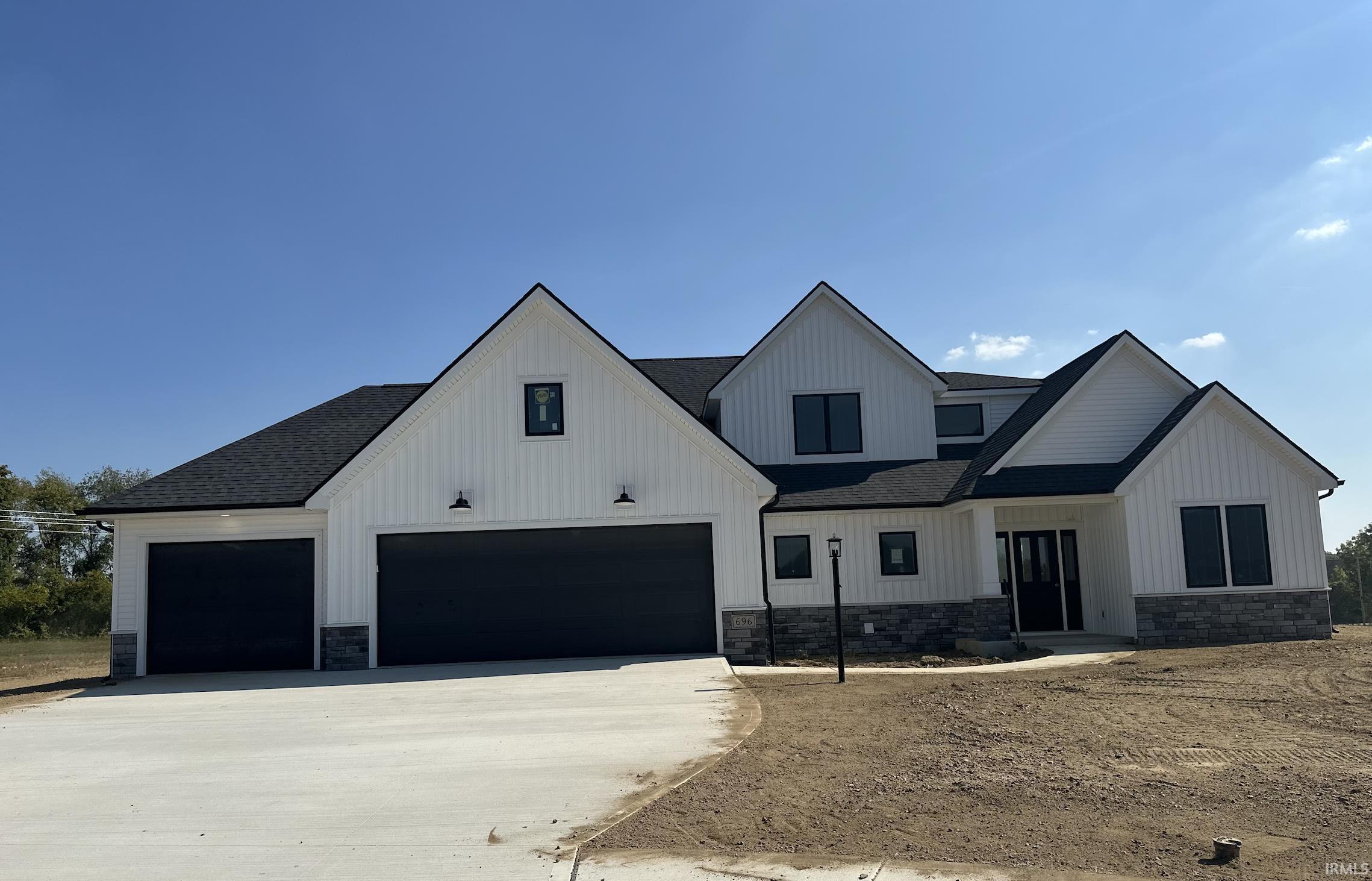
696 Keltic Pines Boulevard, Huntertown, IN 46748
$675,000
4
Beds
3
Baths
2,835
Sq Ft
Single Family
Active
Listed by
Leah Marker
Mike Thomas Assoc., Inc
Last updated:
May 7, 2025, 03:15 PM
MLS#
202514374
Source:
Indiana Regional MLS
About This Home
Home Facts
Single Family
3 Baths
4 Bedrooms
Built in 2025
Price Summary
675,000
$238 per Sq. Ft.
MLS #:
202514374
Last Updated:
May 7, 2025, 03:15 PM
Added:
a month ago
Rooms & Interior
Bedrooms
Total Bedrooms:
4
Bathrooms
Total Bathrooms:
3
Full Bathrooms:
2
Interior
Living Area:
2,835 Sq. Ft.
Structure
Structure
Architectural Style:
Craftsman, Traditional, Two Story
Building Area:
2,835 Sq. Ft.
Year Built:
2025
Lot
Lot Size (Sq. Ft):
27,697
Finances & Disclosures
Price:
$675,000
Price per Sq. Ft:
$238 per Sq. Ft.
Contact an Agent
Yes, I would like more information from Coldwell Banker. Please use and/or share my information with a Coldwell Banker agent to contact me about my real estate needs.
By clicking Contact I agree a Coldwell Banker Agent may contact me by phone or text message including by automated means and prerecorded messages about real estate services, and that I can access real estate services without providing my phone number. I acknowledge that I have read and agree to the Terms of Use and Privacy Notice.
Contact an Agent
Yes, I would like more information from Coldwell Banker. Please use and/or share my information with a Coldwell Banker agent to contact me about my real estate needs.
By clicking Contact I agree a Coldwell Banker Agent may contact me by phone or text message including by automated means and prerecorded messages about real estate services, and that I can access real estate services without providing my phone number. I acknowledge that I have read and agree to the Terms of Use and Privacy Notice.