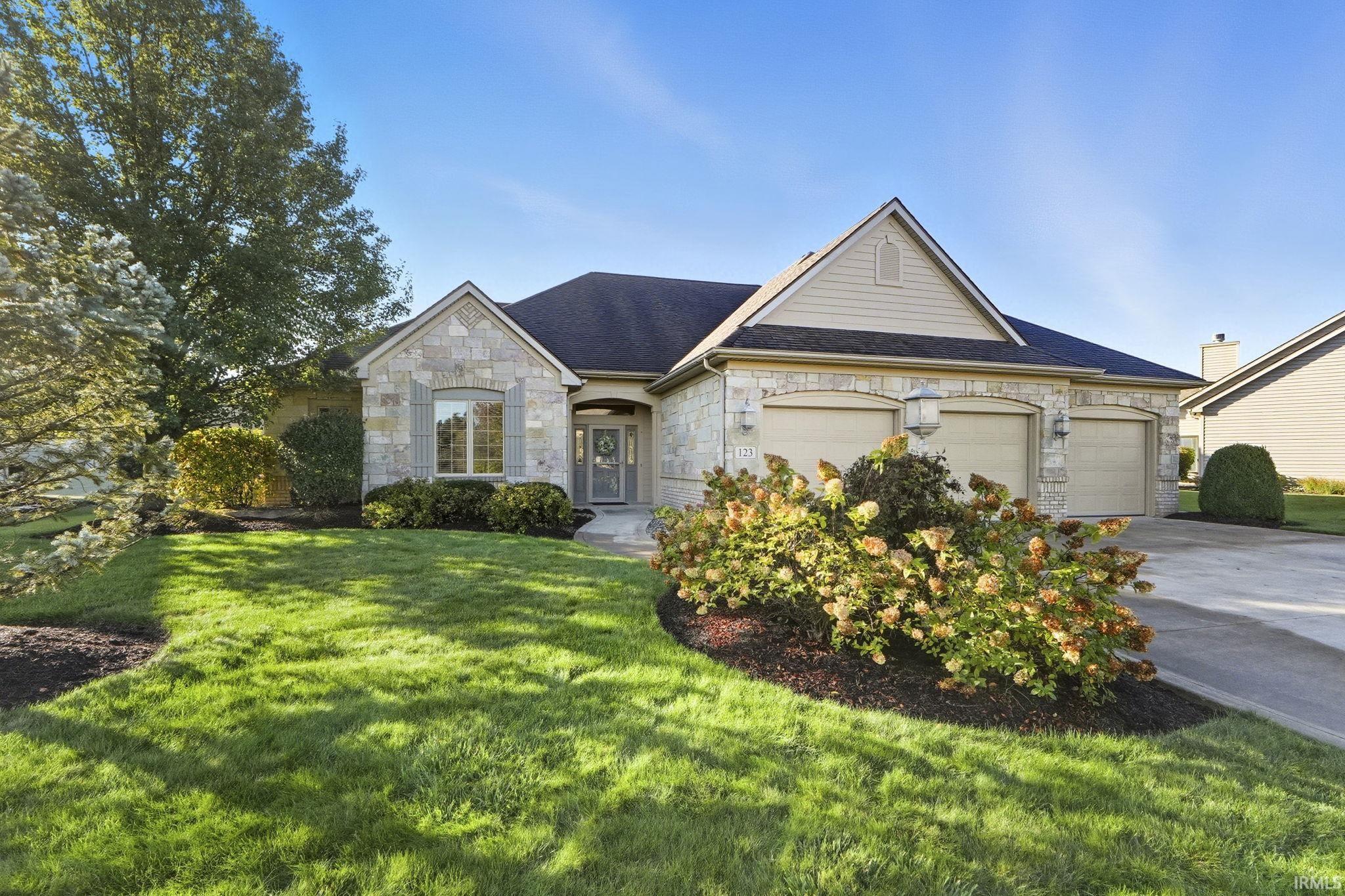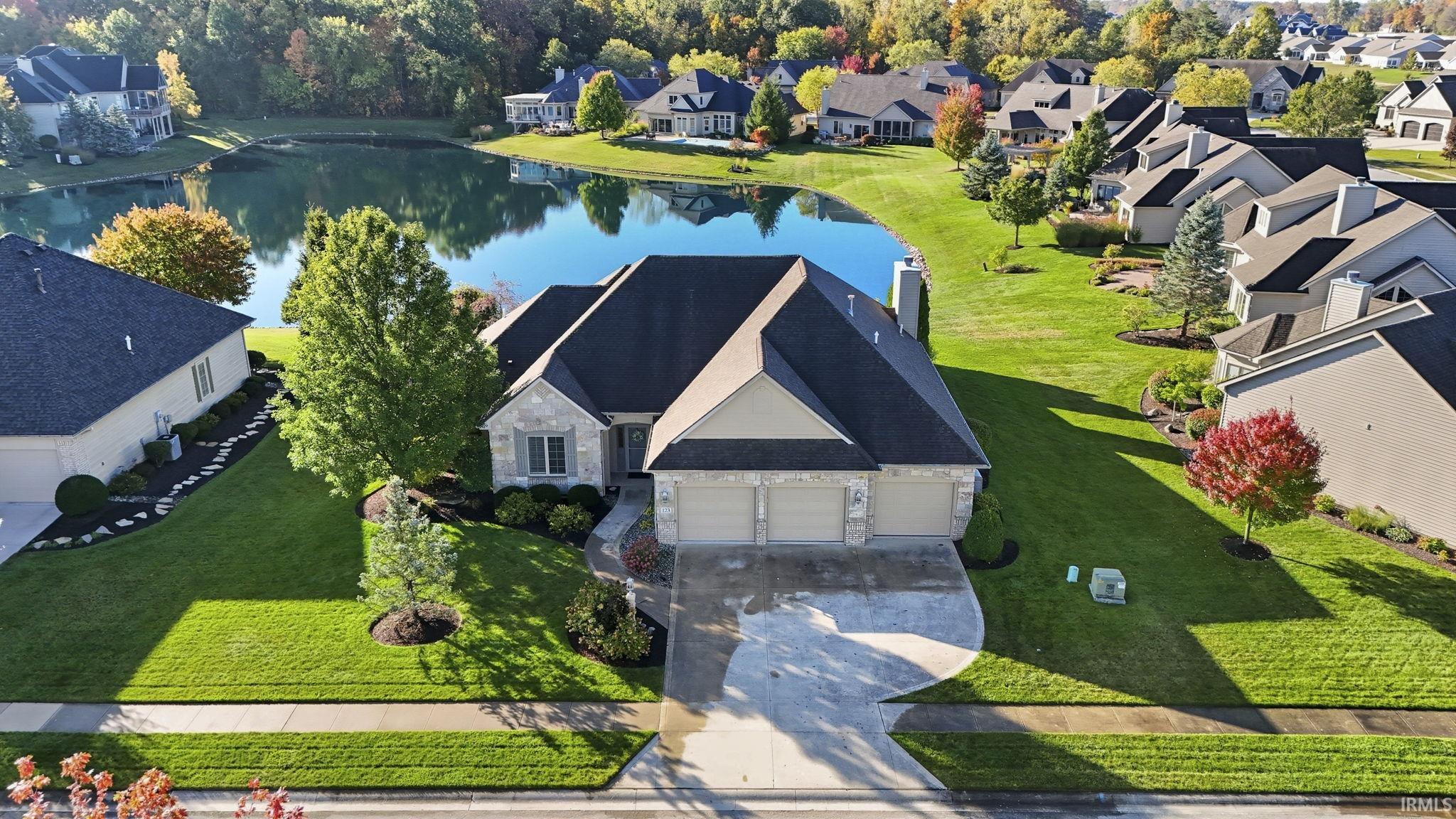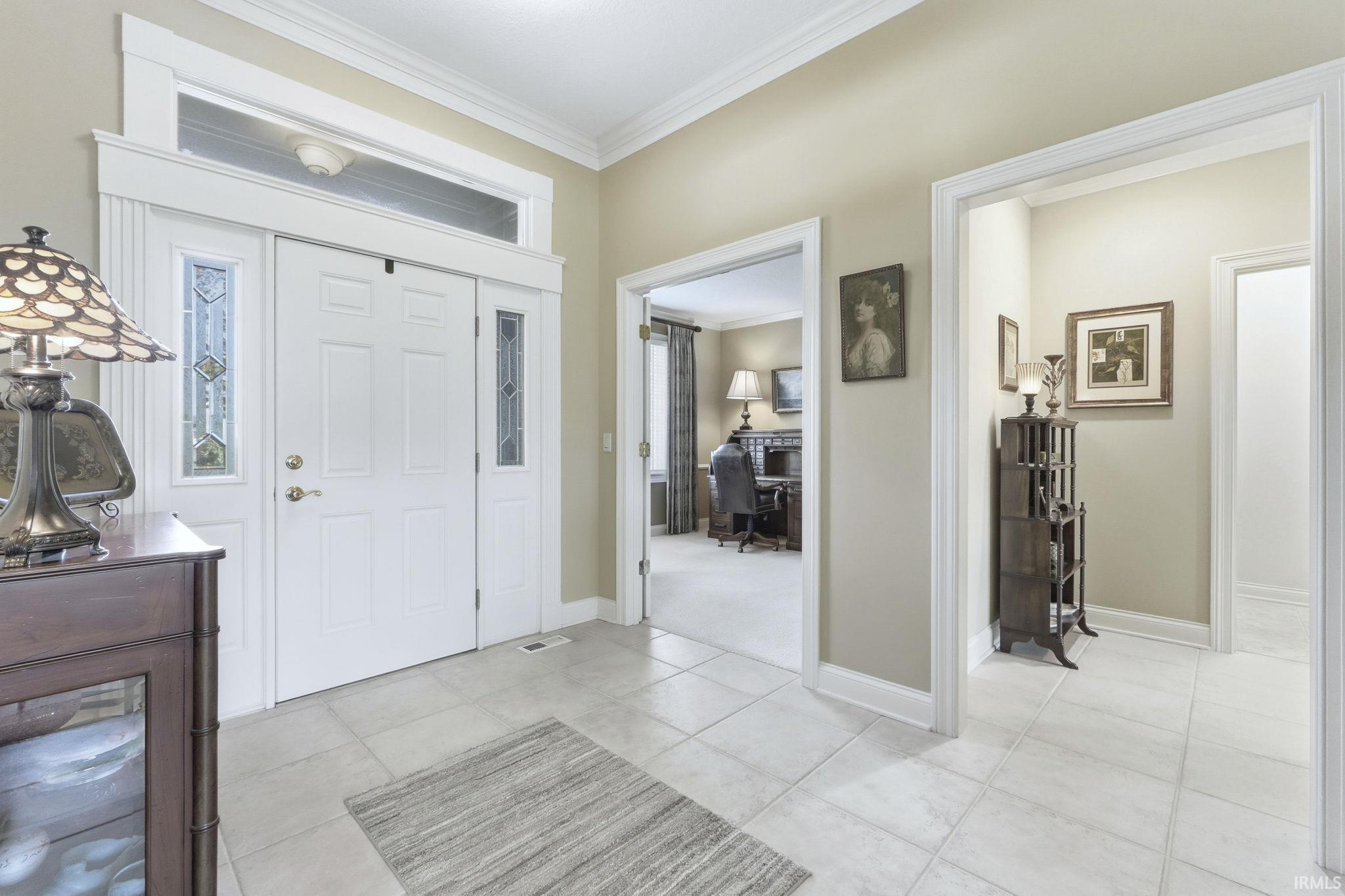


Listed by
Mary Douglass
The Douglass Home Team, LLC.
Cell: 260-417-5874
Last updated:
October 16, 2025, 11:48 PM
MLS#
202541689
Source:
Indiana Regional MLS
About This Home
Home Facts
Condo
2 Baths
2 Bedrooms
Built in 2005
Price Summary
499,900
$219 per Sq. Ft.
MLS #:
202541689
Last Updated:
October 16, 2025, 11:48 PM
Added:
25 day(s) ago
Rooms & Interior
Bedrooms
Total Bedrooms:
2
Bathrooms
Total Bathrooms:
2
Full Bathrooms:
2
Interior
Living Area:
2,282 Sq. Ft.
Structure
Structure
Architectural Style:
One Story, Ranch
Building Area:
2,282 Sq. Ft.
Year Built:
2005
Lot
Lot Size (Sq. Ft):
9,583
Finances & Disclosures
Price:
$499,900
Price per Sq. Ft:
$219 per Sq. Ft.
Contact an Agent
Yes, I would like more information from Coldwell Banker. Please use and/or share my information with a Coldwell Banker agent to contact me about my real estate needs.
By clicking Contact I agree a Coldwell Banker Agent may contact me by phone or text message including by automated means and prerecorded messages about real estate services, and that I can access real estate services without providing my phone number. I acknowledge that I have read and agree to the Terms of Use and Privacy Notice.
Contact an Agent
Yes, I would like more information from Coldwell Banker. Please use and/or share my information with a Coldwell Banker agent to contact me about my real estate needs.
By clicking Contact I agree a Coldwell Banker Agent may contact me by phone or text message including by automated means and prerecorded messages about real estate services, and that I can access real estate services without providing my phone number. I acknowledge that I have read and agree to the Terms of Use and Privacy Notice.