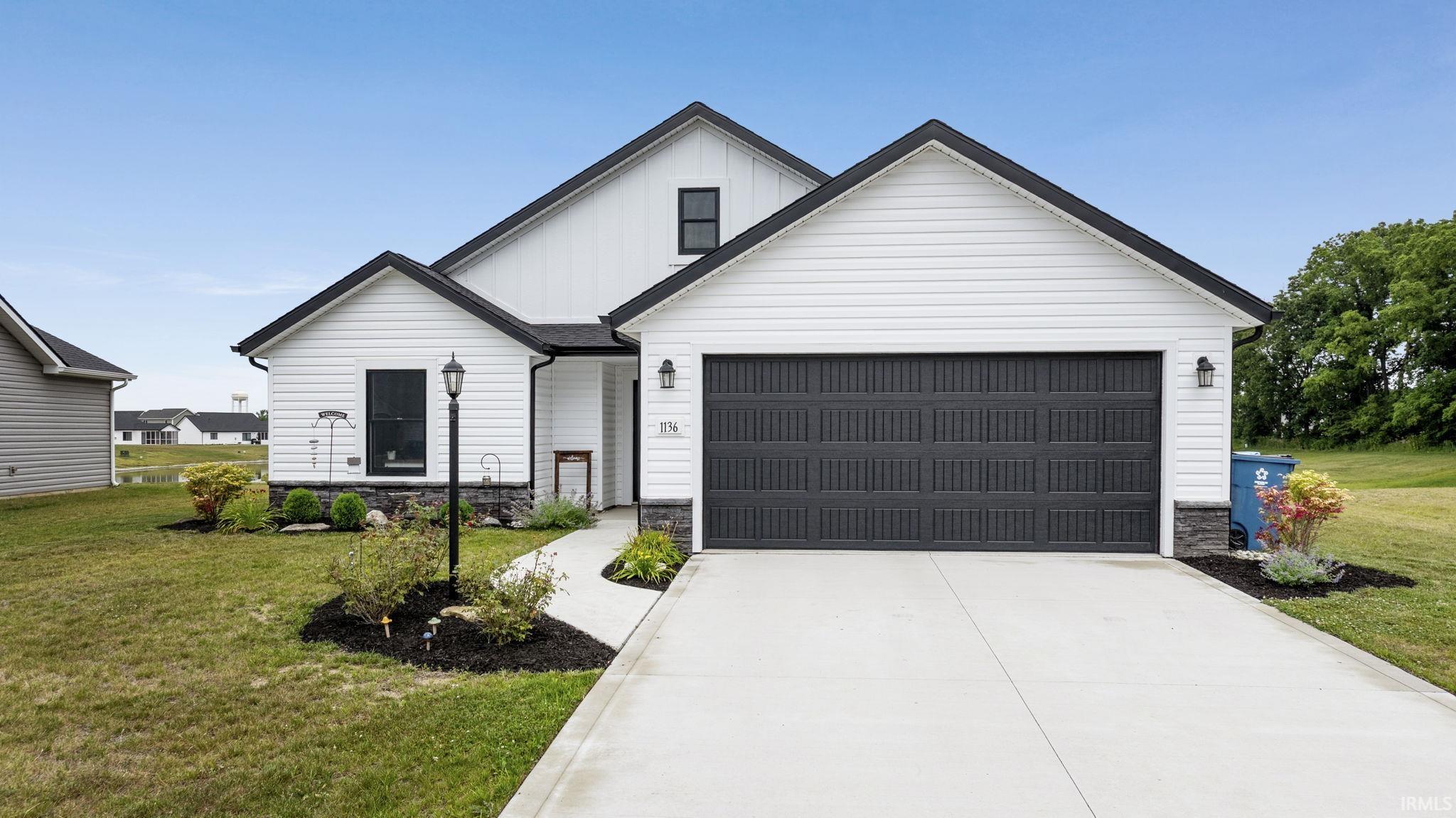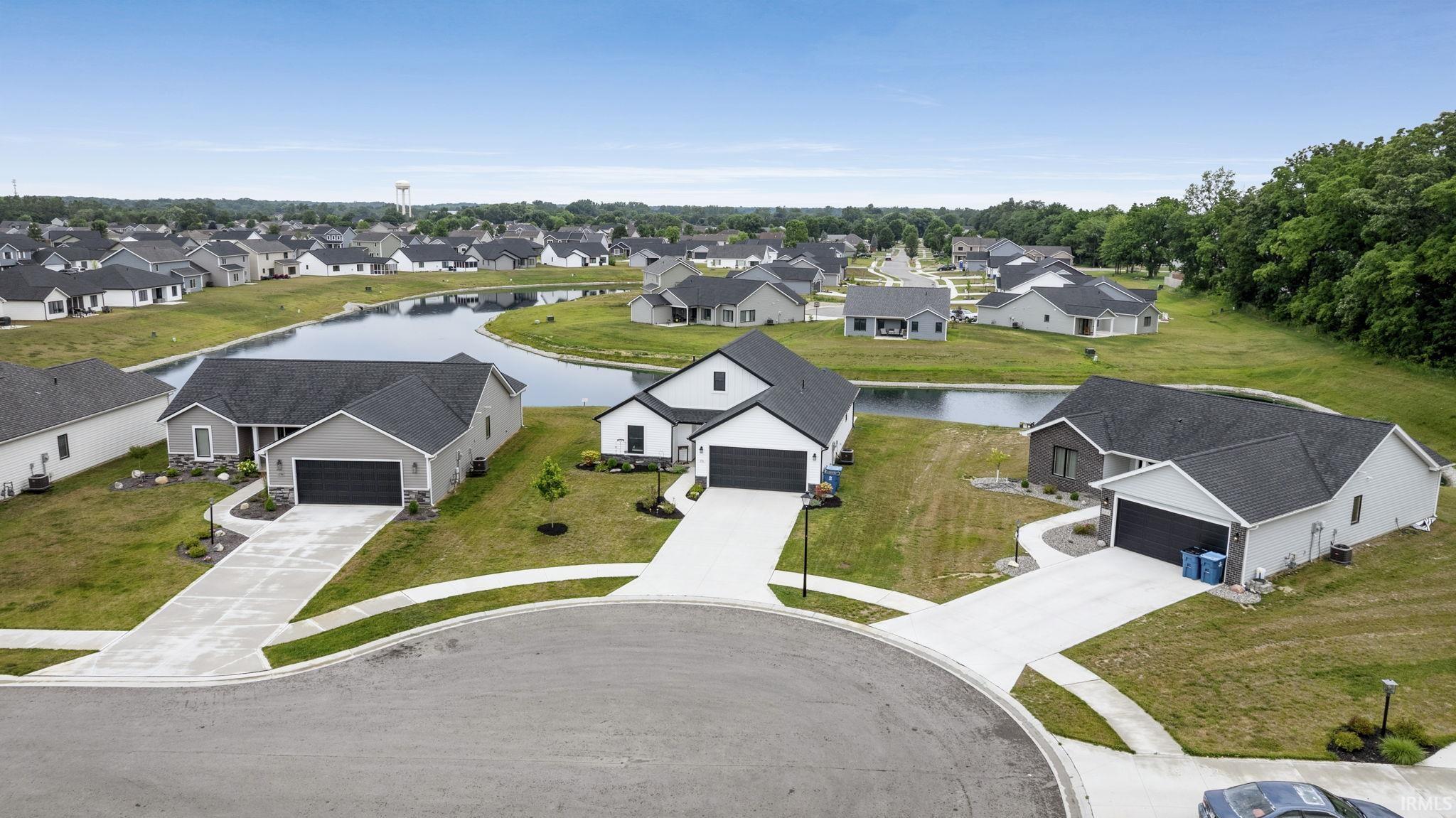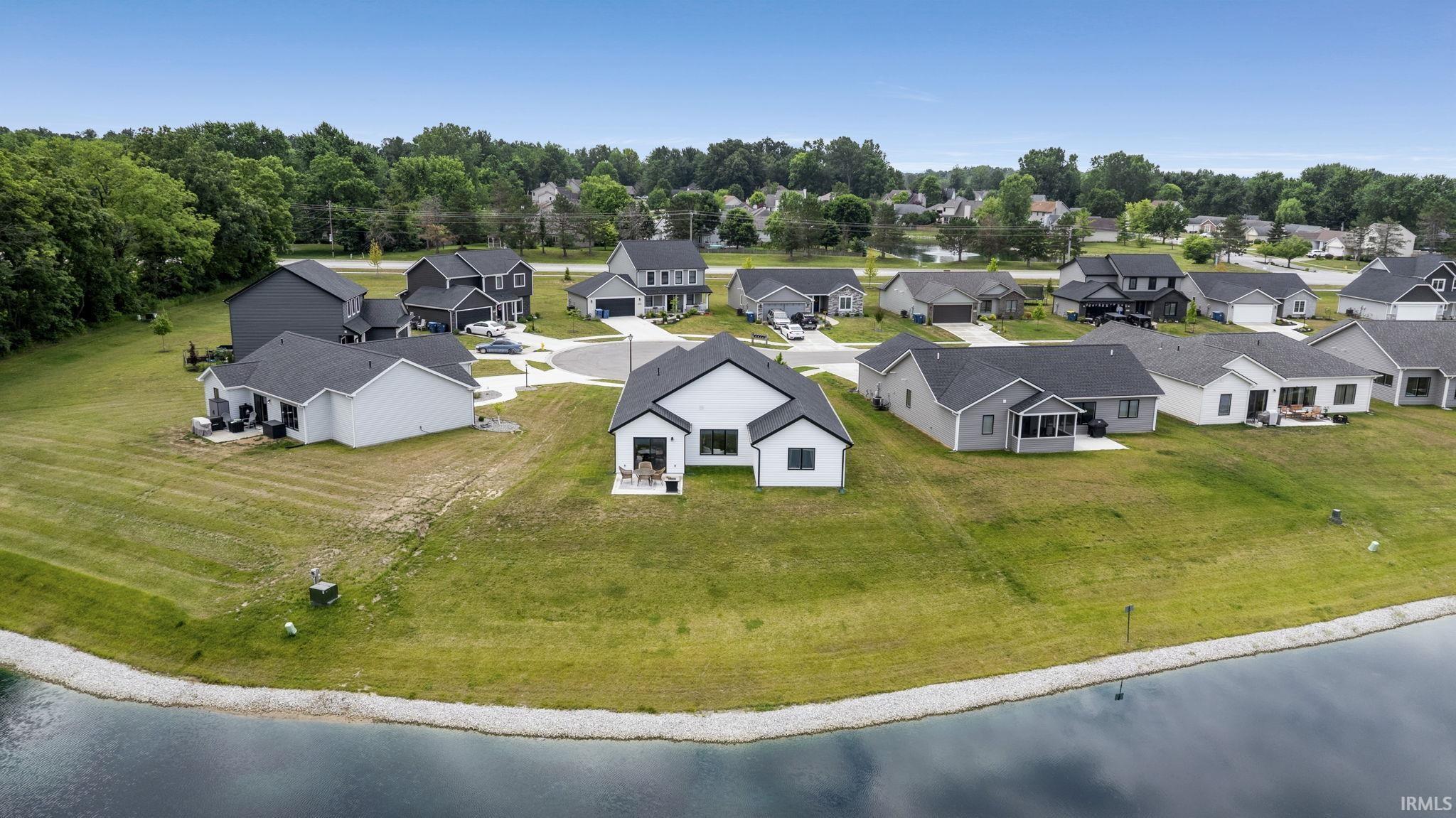


1136 Herdsman Drive, Huntertown, IN 46748
Active
Listed by
Kate Yanko
Century 21 Bradley Realty, Inc
Cell: 260-450-6033
Last updated:
July 31, 2025, 11:43 AM
MLS#
202528059
Source:
Indiana Regional MLS
About This Home
Home Facts
Single Family
2 Baths
3 Bedrooms
Built in 2023
Price Summary
359,900
$251 per Sq. Ft.
MLS #:
202528059
Last Updated:
July 31, 2025, 11:43 AM
Added:
15 day(s) ago
Rooms & Interior
Bedrooms
Total Bedrooms:
3
Bathrooms
Total Bathrooms:
2
Full Bathrooms:
2
Interior
Living Area:
1,431 Sq. Ft.
Structure
Structure
Architectural Style:
Cape Cod, One Story
Building Area:
1,431 Sq. Ft.
Year Built:
2023
Lot
Lot Size (Sq. Ft):
13,939
Finances & Disclosures
Price:
$359,900
Price per Sq. Ft:
$251 per Sq. Ft.
Contact an Agent
Yes, I would like more information from Coldwell Banker. Please use and/or share my information with a Coldwell Banker agent to contact me about my real estate needs.
By clicking Contact I agree a Coldwell Banker Agent may contact me by phone or text message including by automated means and prerecorded messages about real estate services, and that I can access real estate services without providing my phone number. I acknowledge that I have read and agree to the Terms of Use and Privacy Notice.
Contact an Agent
Yes, I would like more information from Coldwell Banker. Please use and/or share my information with a Coldwell Banker agent to contact me about my real estate needs.
By clicking Contact I agree a Coldwell Banker Agent may contact me by phone or text message including by automated means and prerecorded messages about real estate services, and that I can access real estate services without providing my phone number. I acknowledge that I have read and agree to the Terms of Use and Privacy Notice.