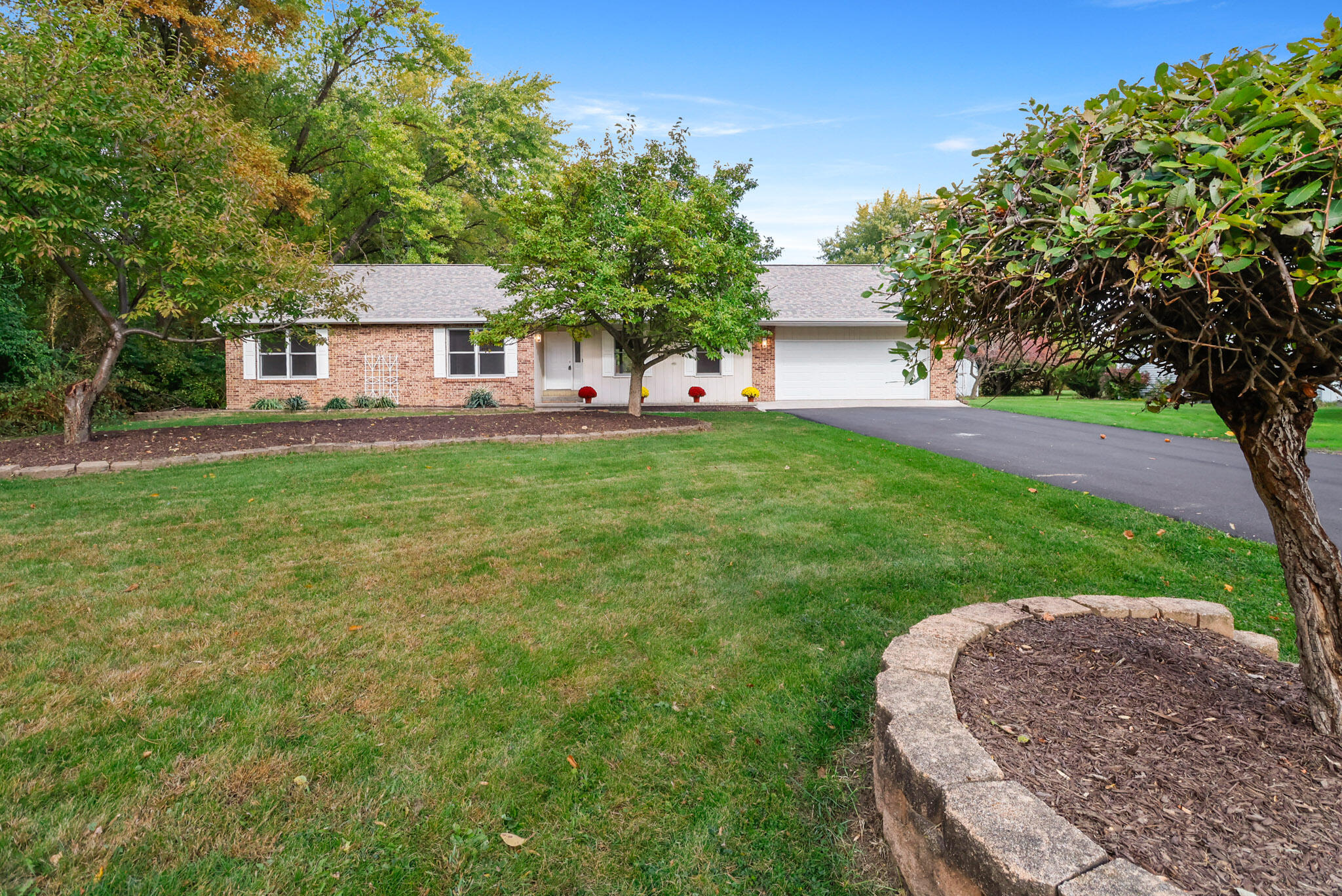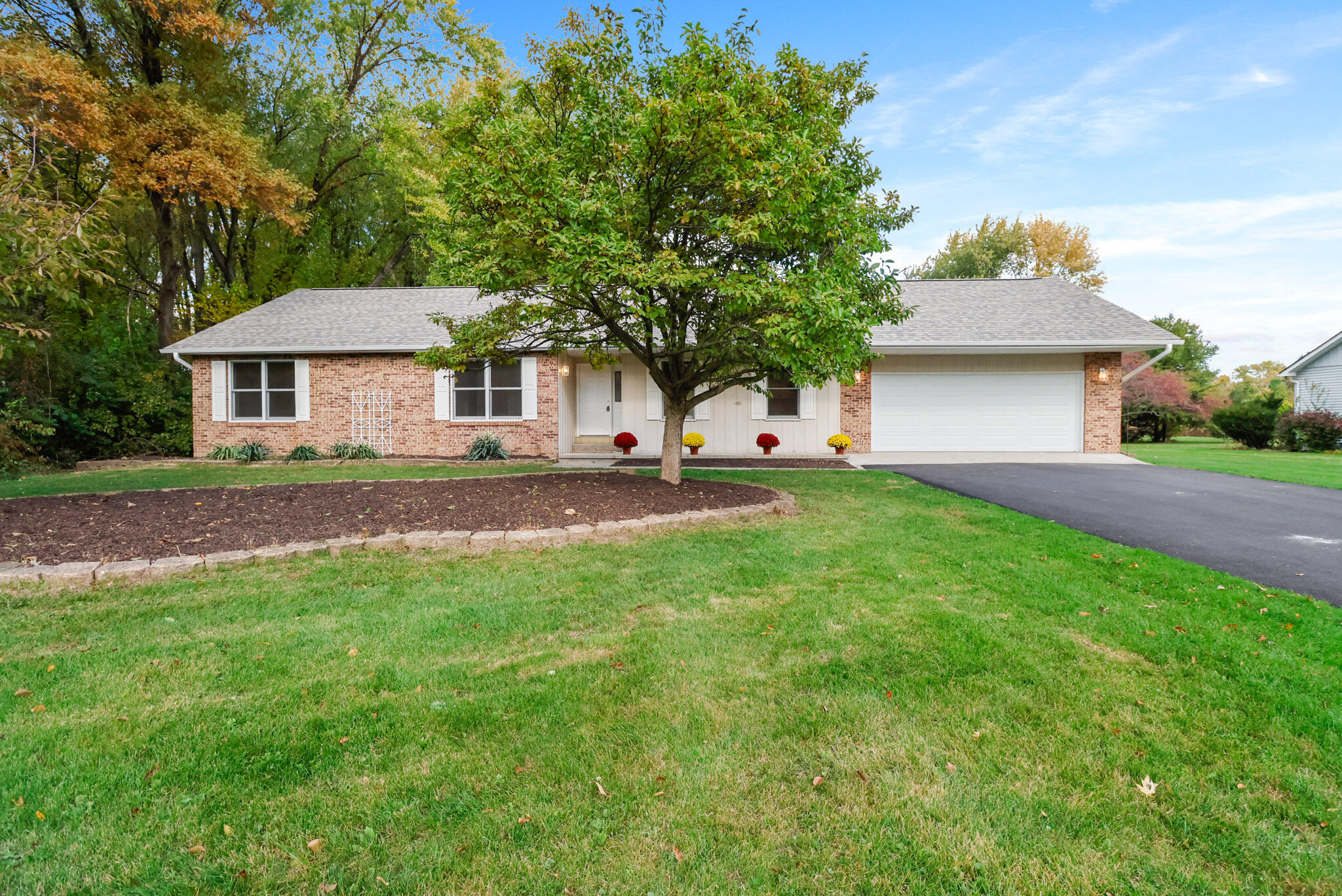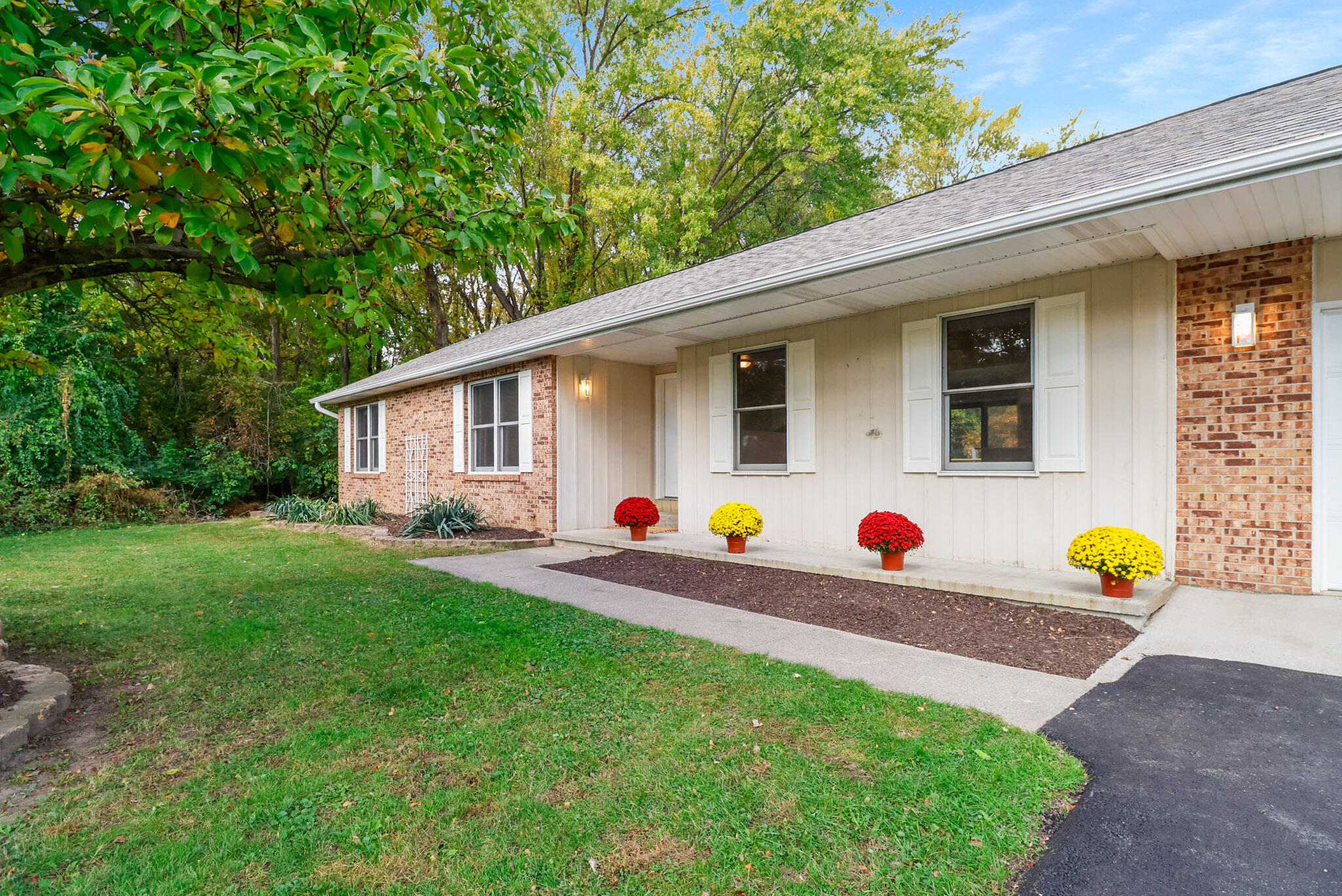


902 E 12th Street, Hobart, IN 46342
$405,000
3
Beds
3
Baths
1,807
Sq Ft
Single Family
Pending
Listed by
Jacquelyn Brubaker
219-464-3531
Last updated:
November 8, 2025, 08:26 AM
MLS#
829962
Source:
Northwest Indiana AOR as distributed by MLS GRID
About This Home
Home Facts
Single Family
3 Baths
3 Bedrooms
Built in 1991
Price Summary
405,000
$224 per Sq. Ft.
MLS #:
829962
Last Updated:
November 8, 2025, 08:26 AM
Added:
11 day(s) ago
Rooms & Interior
Bedrooms
Total Bedrooms:
3
Bathrooms
Total Bathrooms:
3
Full Bathrooms:
1
Interior
Living Area:
1,807 Sq. Ft.
Structure
Structure
Building Area:
1,807 Sq. Ft.
Year Built:
1991
Lot
Lot Size (Sq. Ft):
110,119
Finances & Disclosures
Price:
$405,000
Price per Sq. Ft:
$224 per Sq. Ft.
Contact an Agent
Yes, I would like more information from Coldwell Banker. Please use and/or share my information with a Coldwell Banker agent to contact me about my real estate needs.
By clicking Contact I agree a Coldwell Banker Agent may contact me by phone or text message including by automated means and prerecorded messages about real estate services, and that I can access real estate services without providing my phone number. I acknowledge that I have read and agree to the Terms of Use and Privacy Notice.
Contact an Agent
Yes, I would like more information from Coldwell Banker. Please use and/or share my information with a Coldwell Banker agent to contact me about my real estate needs.
By clicking Contact I agree a Coldwell Banker Agent may contact me by phone or text message including by automated means and prerecorded messages about real estate services, and that I can access real estate services without providing my phone number. I acknowledge that I have read and agree to the Terms of Use and Privacy Notice.