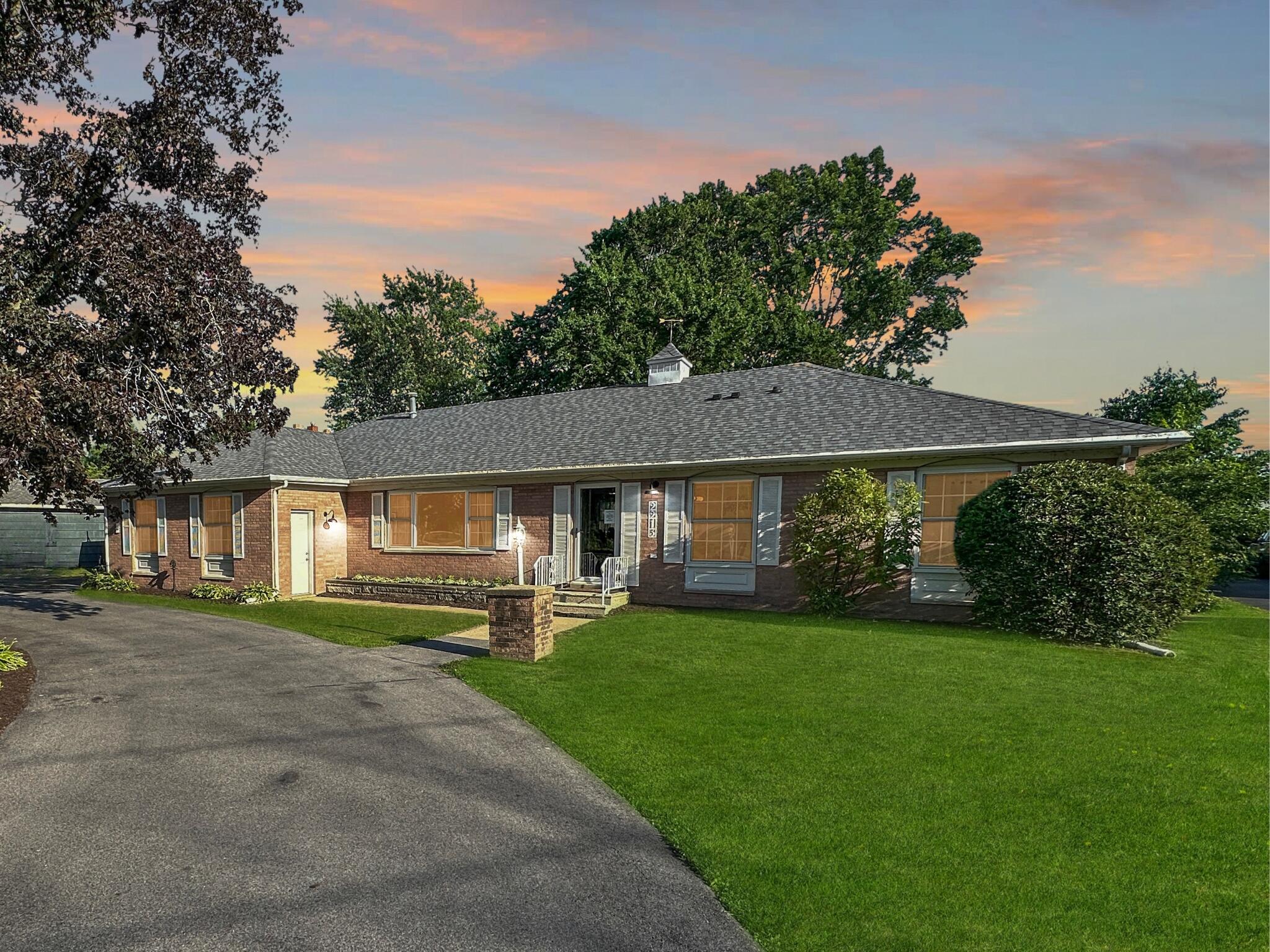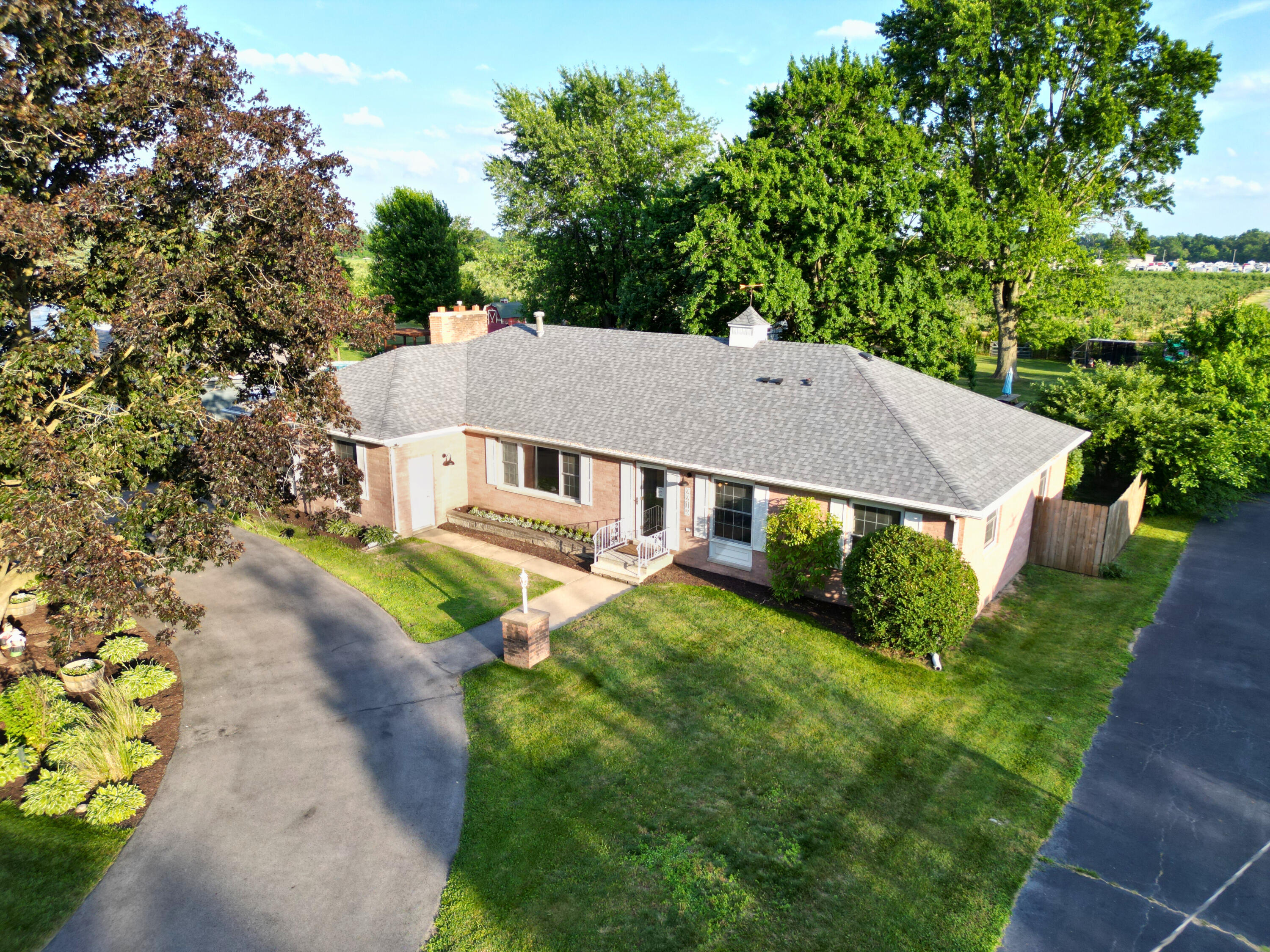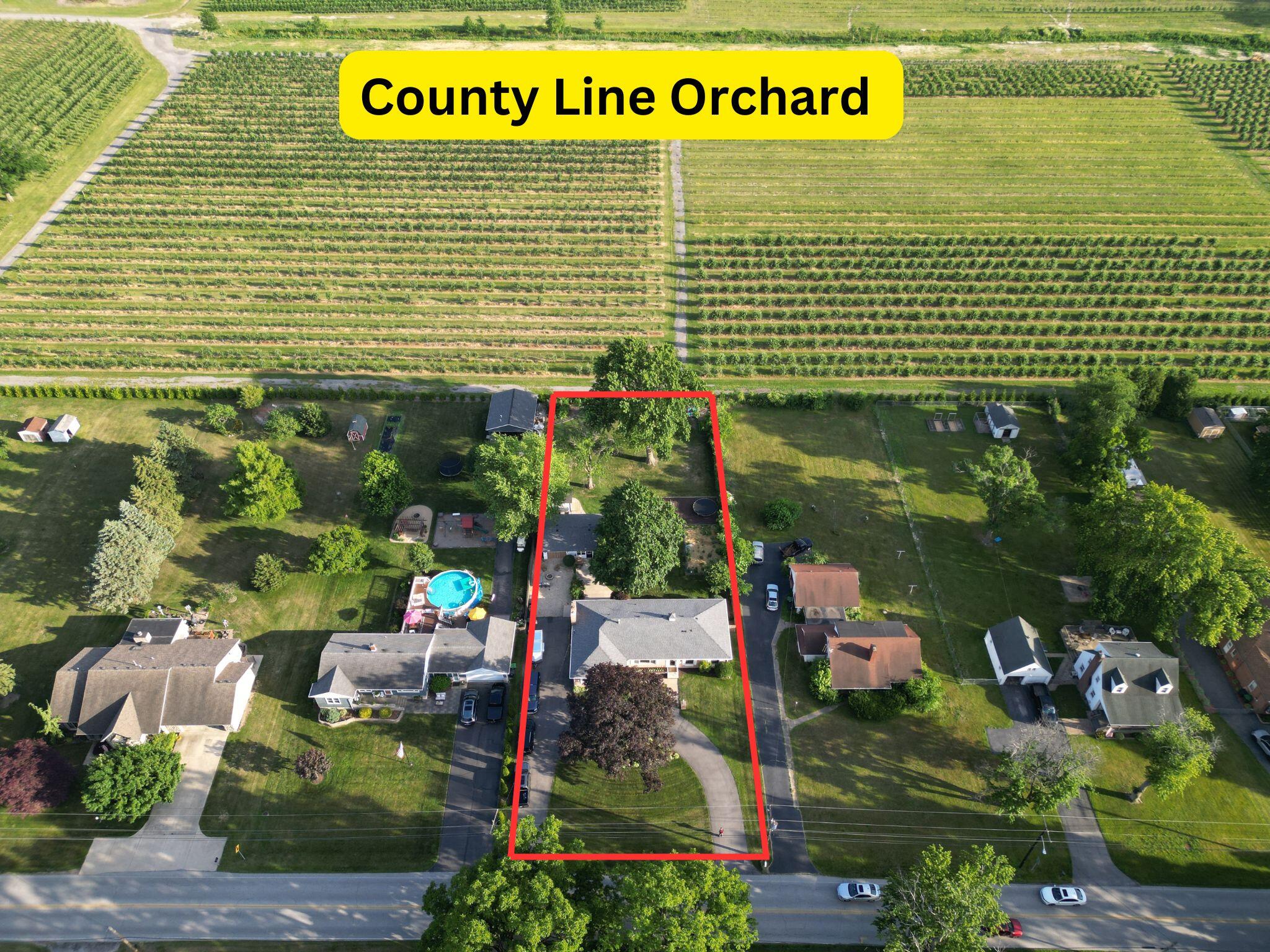2213 E Cleveland Avenue, Hobart, IN 46342
$369,900
3
Beds
3
Baths
1,894
Sq Ft
Single Family
Active
Listed by
Anthony Anczer
eXp Realty, LLC.
888-611-3912
Last updated:
July 24, 2025, 12:19 PM
MLS#
824801
Source:
Northwest Indiana AOR as distributed by MLS GRID
About This Home
Home Facts
Single Family
3 Baths
3 Bedrooms
Built in 1962
Price Summary
369,900
$195 per Sq. Ft.
MLS #:
824801
Last Updated:
July 24, 2025, 12:19 PM
Added:
8 day(s) ago
Rooms & Interior
Bedrooms
Total Bedrooms:
3
Bathrooms
Total Bathrooms:
3
Full Bathrooms:
2
Interior
Living Area:
1,894 Sq. Ft.
Structure
Structure
Building Area:
1,894 Sq. Ft.
Year Built:
1962
Lot
Lot Size (Sq. Ft):
27,007
Finances & Disclosures
Price:
$369,900
Price per Sq. Ft:
$195 per Sq. Ft.
Contact an Agent
Yes, I would like more information from Coldwell Banker. Please use and/or share my information with a Coldwell Banker agent to contact me about my real estate needs.
By clicking Contact I agree a Coldwell Banker Agent may contact me by phone or text message including by automated means and prerecorded messages about real estate services, and that I can access real estate services without providing my phone number. I acknowledge that I have read and agree to the Terms of Use and Privacy Notice.
Contact an Agent
Yes, I would like more information from Coldwell Banker. Please use and/or share my information with a Coldwell Banker agent to contact me about my real estate needs.
By clicking Contact I agree a Coldwell Banker Agent may contact me by phone or text message including by automated means and prerecorded messages about real estate services, and that I can access real estate services without providing my phone number. I acknowledge that I have read and agree to the Terms of Use and Privacy Notice.


