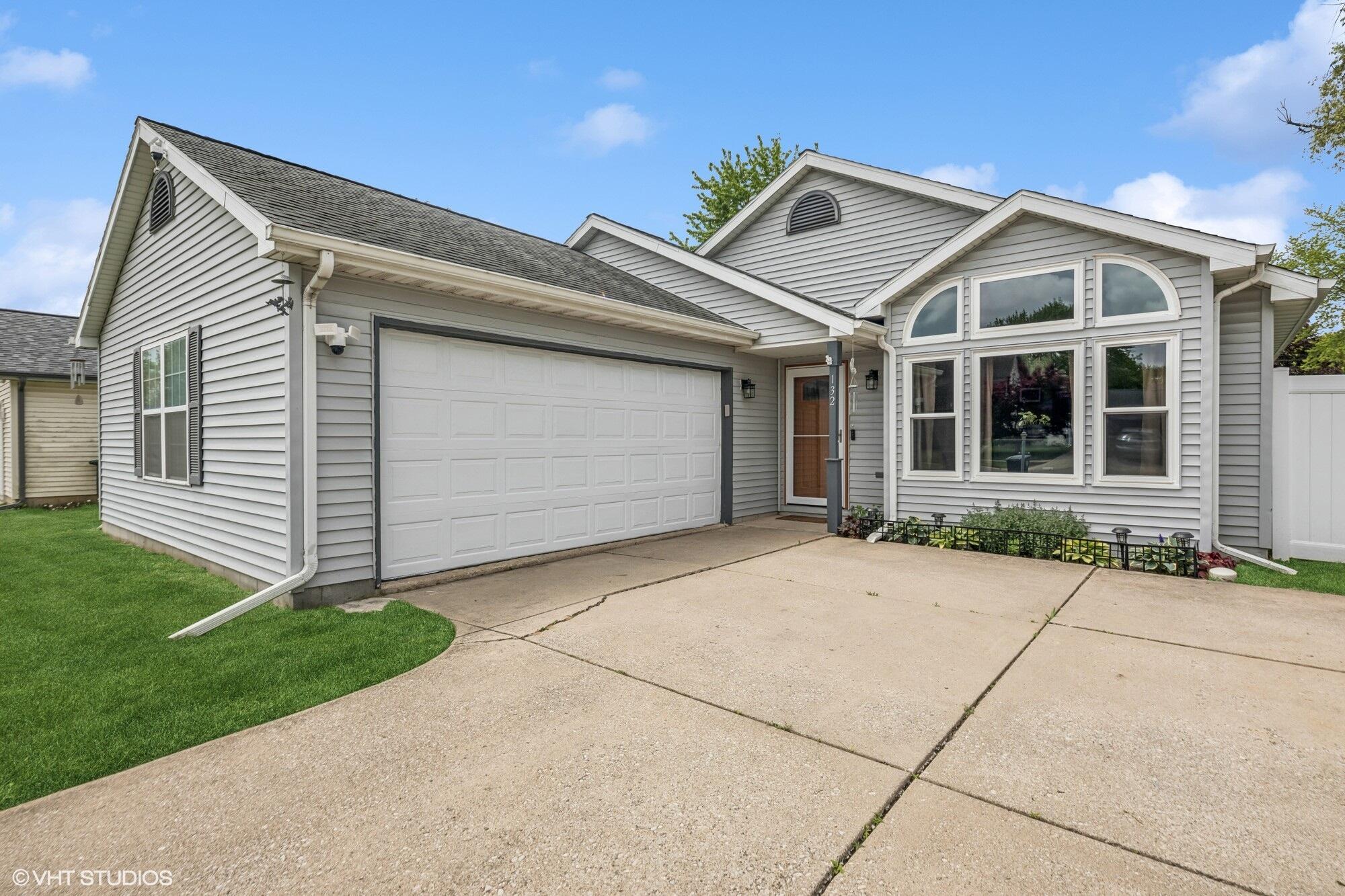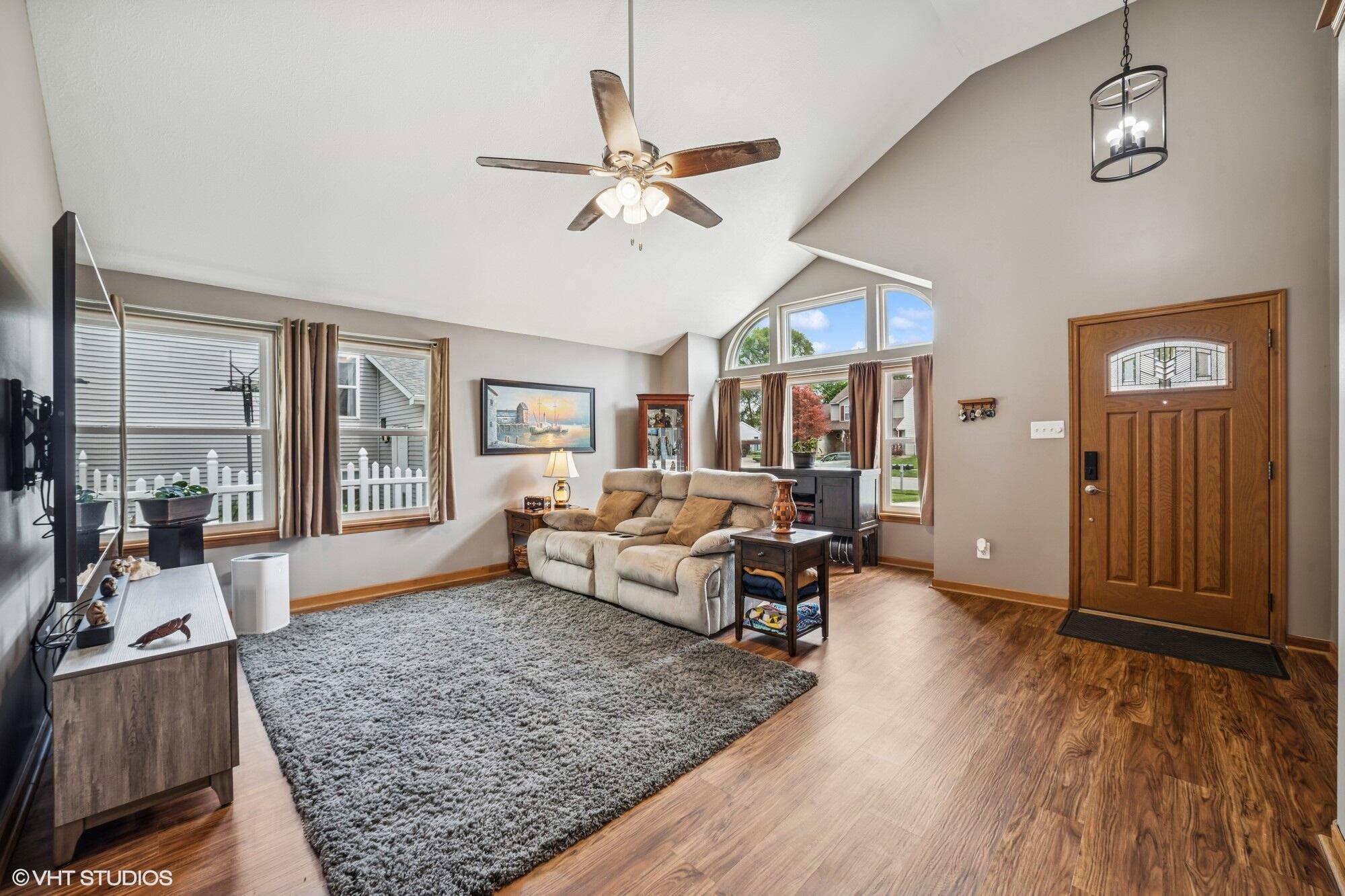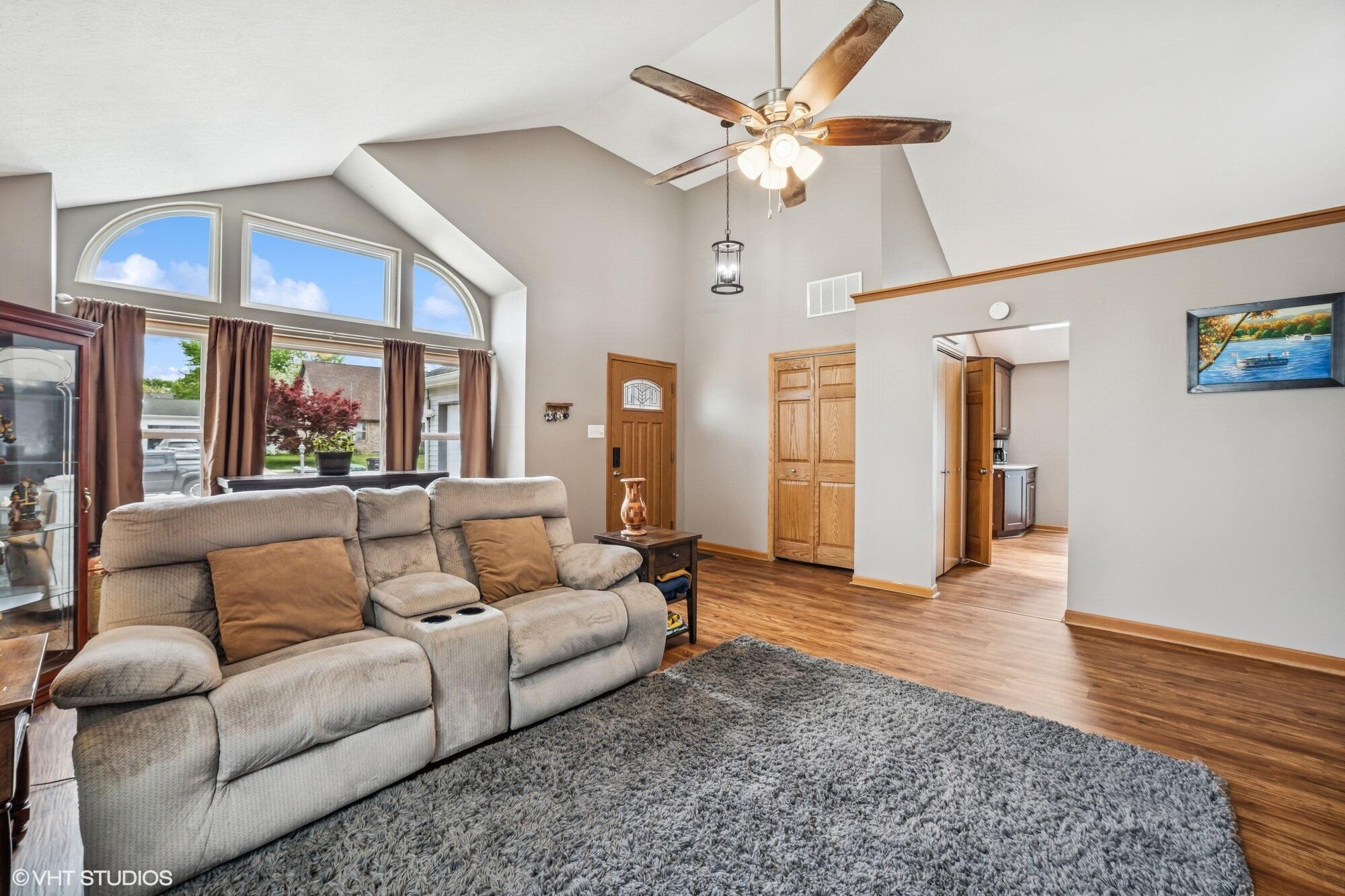


132 Pembroke Drive W, Hobart, IN 46342
$275,000
3
Beds
2
Baths
1,320
Sq Ft
Single Family
Active
Listed by
Heather Bult
@Properties/Christie'S Intl Re
219-440-0070
Last updated:
June 18, 2025, 02:23 PM
MLS#
820785
Source:
Northwest Indiana AOR as distributed by MLS GRID
About This Home
Home Facts
Single Family
2 Baths
3 Bedrooms
Built in 1996
Price Summary
275,000
$208 per Sq. Ft.
MLS #:
820785
Last Updated:
June 18, 2025, 02:23 PM
Added:
a month ago
Rooms & Interior
Bedrooms
Total Bedrooms:
3
Bathrooms
Total Bathrooms:
2
Full Bathrooms:
2
Interior
Living Area:
1,320 Sq. Ft.
Structure
Structure
Building Area:
1,320 Sq. Ft.
Year Built:
1996
Lot
Lot Size (Sq. Ft):
8,498
Finances & Disclosures
Price:
$275,000
Price per Sq. Ft:
$208 per Sq. Ft.
Contact an Agent
Yes, I would like more information from Coldwell Banker. Please use and/or share my information with a Coldwell Banker agent to contact me about my real estate needs.
By clicking Contact I agree a Coldwell Banker Agent may contact me by phone or text message including by automated means and prerecorded messages about real estate services, and that I can access real estate services without providing my phone number. I acknowledge that I have read and agree to the Terms of Use and Privacy Notice.
Contact an Agent
Yes, I would like more information from Coldwell Banker. Please use and/or share my information with a Coldwell Banker agent to contact me about my real estate needs.
By clicking Contact I agree a Coldwell Banker Agent may contact me by phone or text message including by automated means and prerecorded messages about real estate services, and that I can access real estate services without providing my phone number. I acknowledge that I have read and agree to the Terms of Use and Privacy Notice.