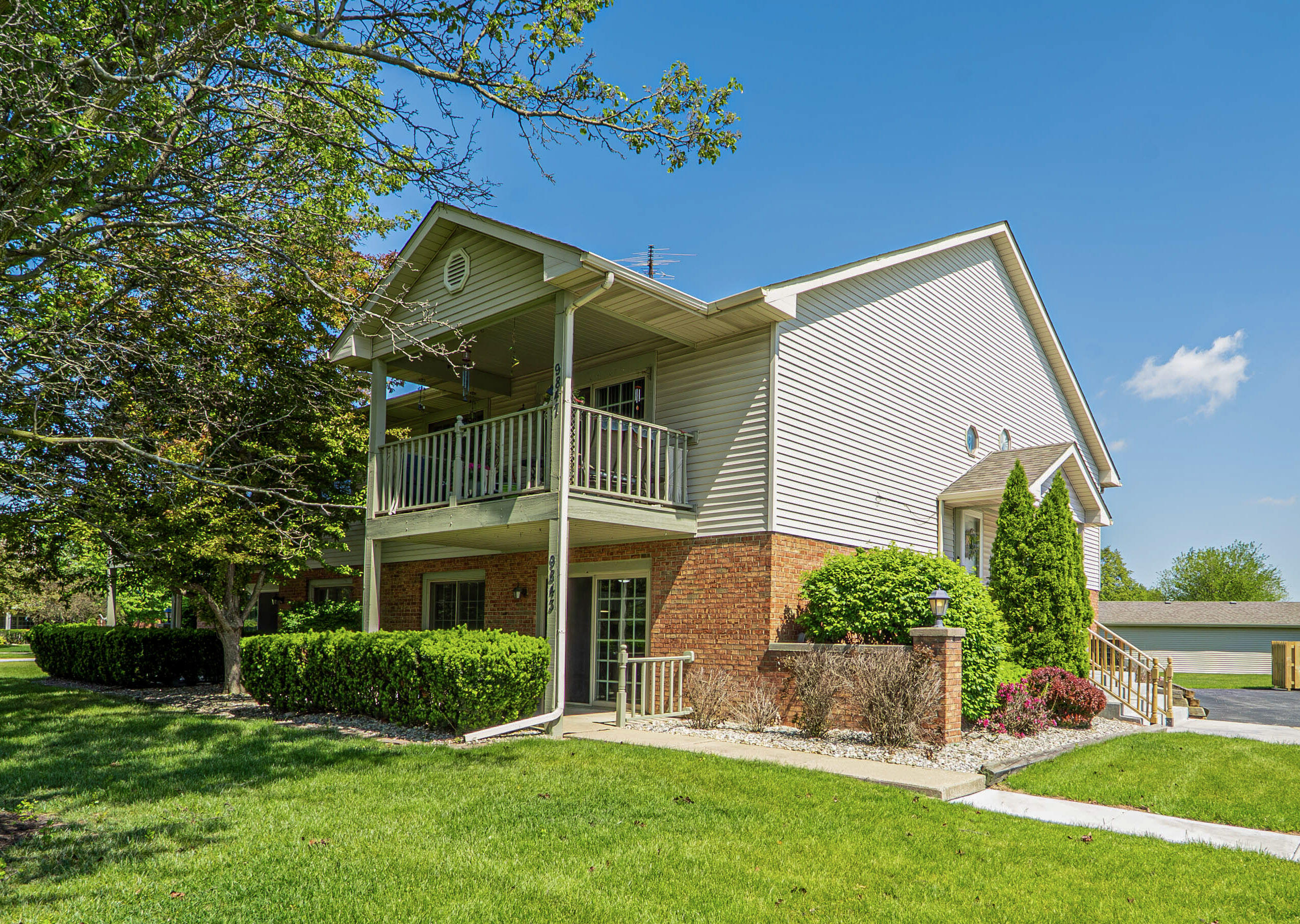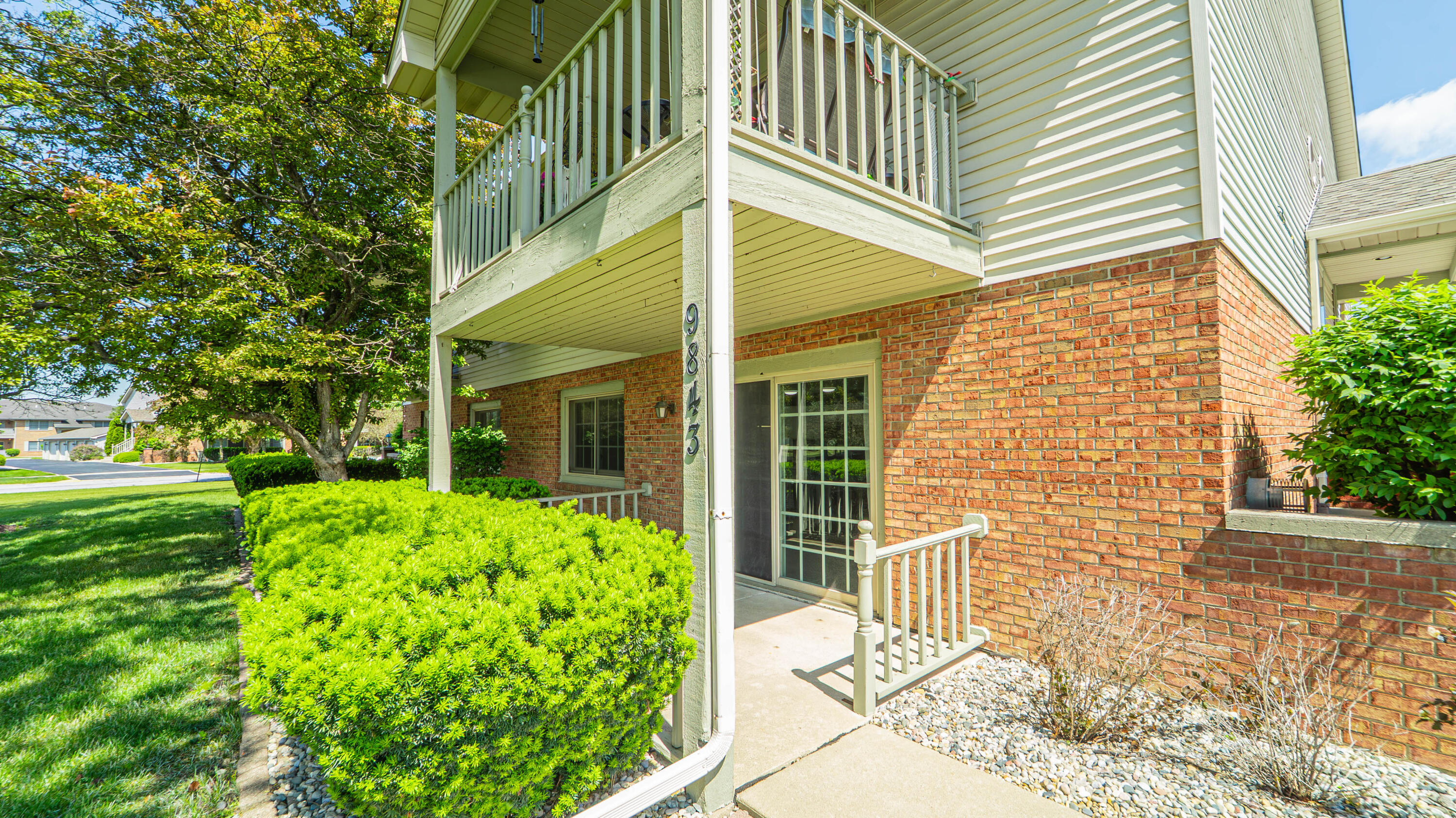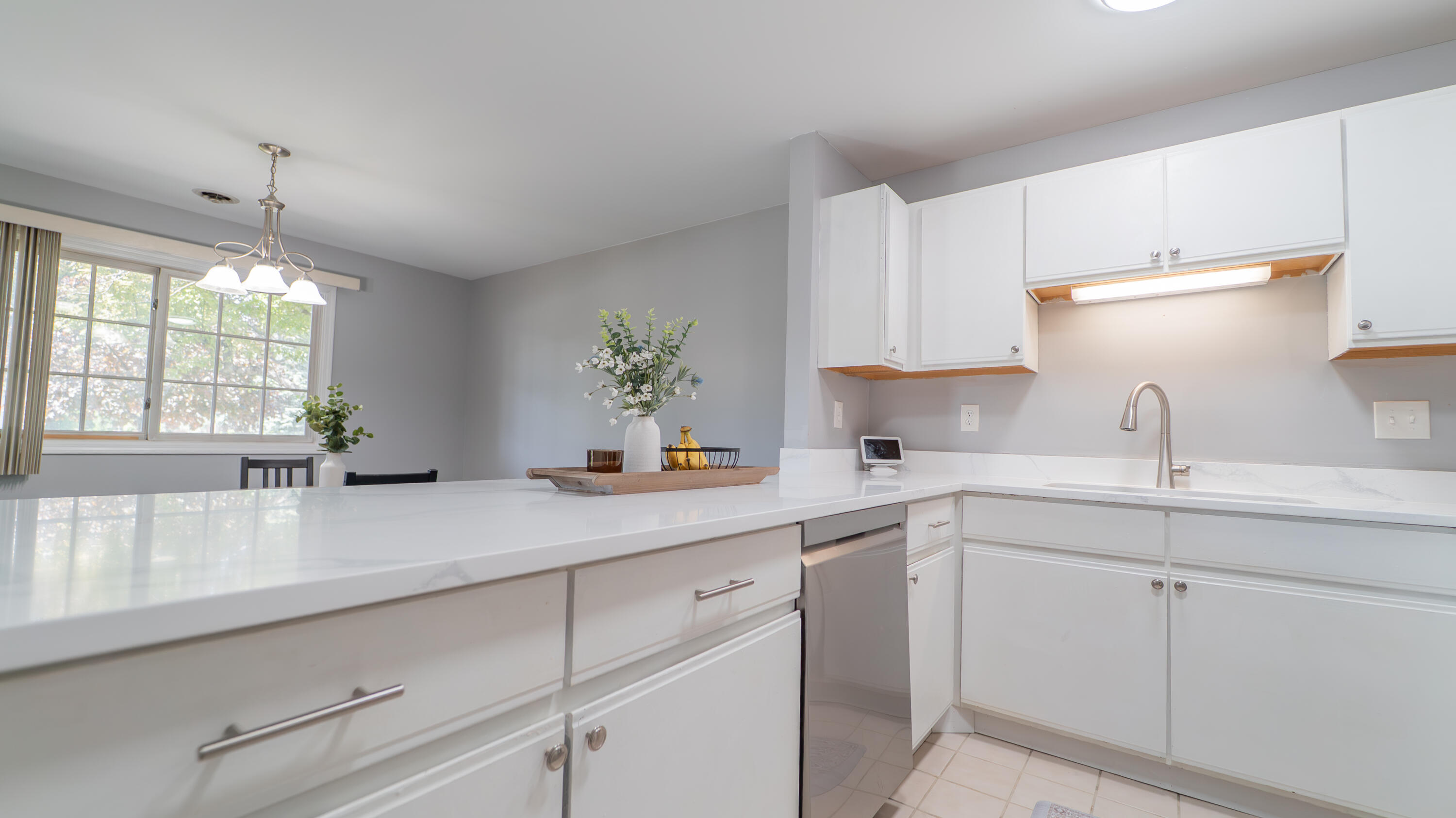


9843 Parkway Drive, Highland, IN 46322
$229,000
2
Beds
2
Baths
1,350
Sq Ft
Condo
Active
Listed by
Virginia Palacios
Better Homes And Gardens Real
219-999-8990
Last updated:
June 18, 2025, 02:23 PM
MLS#
821353
Source:
Northwest Indiana AOR as distributed by MLS GRID
About This Home
Home Facts
Condo
2 Baths
2 Bedrooms
Built in 1997
Price Summary
229,000
$169 per Sq. Ft.
MLS #:
821353
Last Updated:
June 18, 2025, 02:23 PM
Added:
25 day(s) ago
Rooms & Interior
Bedrooms
Total Bedrooms:
2
Bathrooms
Total Bathrooms:
2
Full Bathrooms:
1
Interior
Living Area:
1,350 Sq. Ft.
Structure
Structure
Building Area:
1,350 Sq. Ft.
Year Built:
1997
Finances & Disclosures
Price:
$229,000
Price per Sq. Ft:
$169 per Sq. Ft.
Contact an Agent
Yes, I would like more information from Coldwell Banker. Please use and/or share my information with a Coldwell Banker agent to contact me about my real estate needs.
By clicking Contact I agree a Coldwell Banker Agent may contact me by phone or text message including by automated means and prerecorded messages about real estate services, and that I can access real estate services without providing my phone number. I acknowledge that I have read and agree to the Terms of Use and Privacy Notice.
Contact an Agent
Yes, I would like more information from Coldwell Banker. Please use and/or share my information with a Coldwell Banker agent to contact me about my real estate needs.
By clicking Contact I agree a Coldwell Banker Agent may contact me by phone or text message including by automated means and prerecorded messages about real estate services, and that I can access real estate services without providing my phone number. I acknowledge that I have read and agree to the Terms of Use and Privacy Notice.