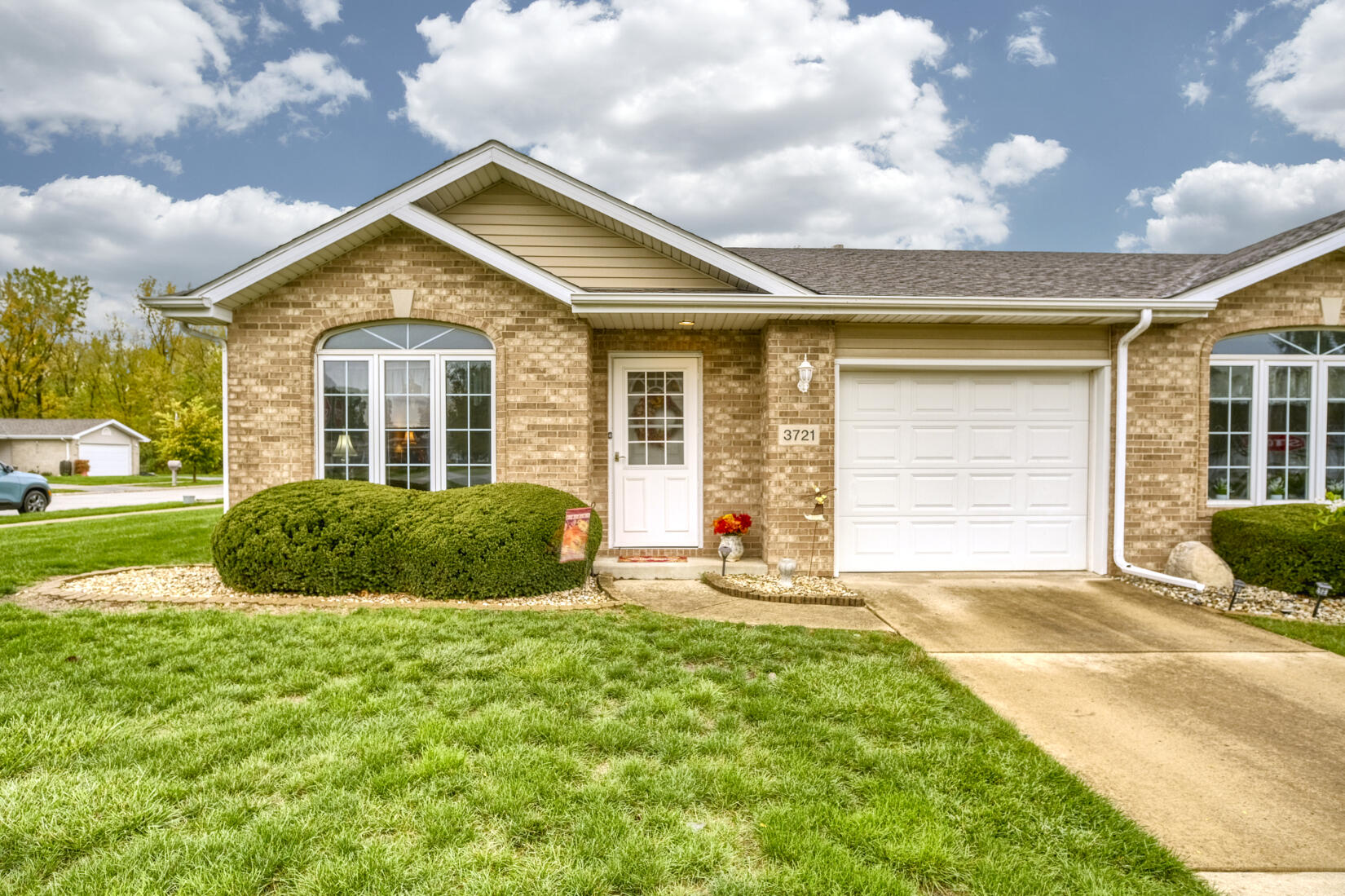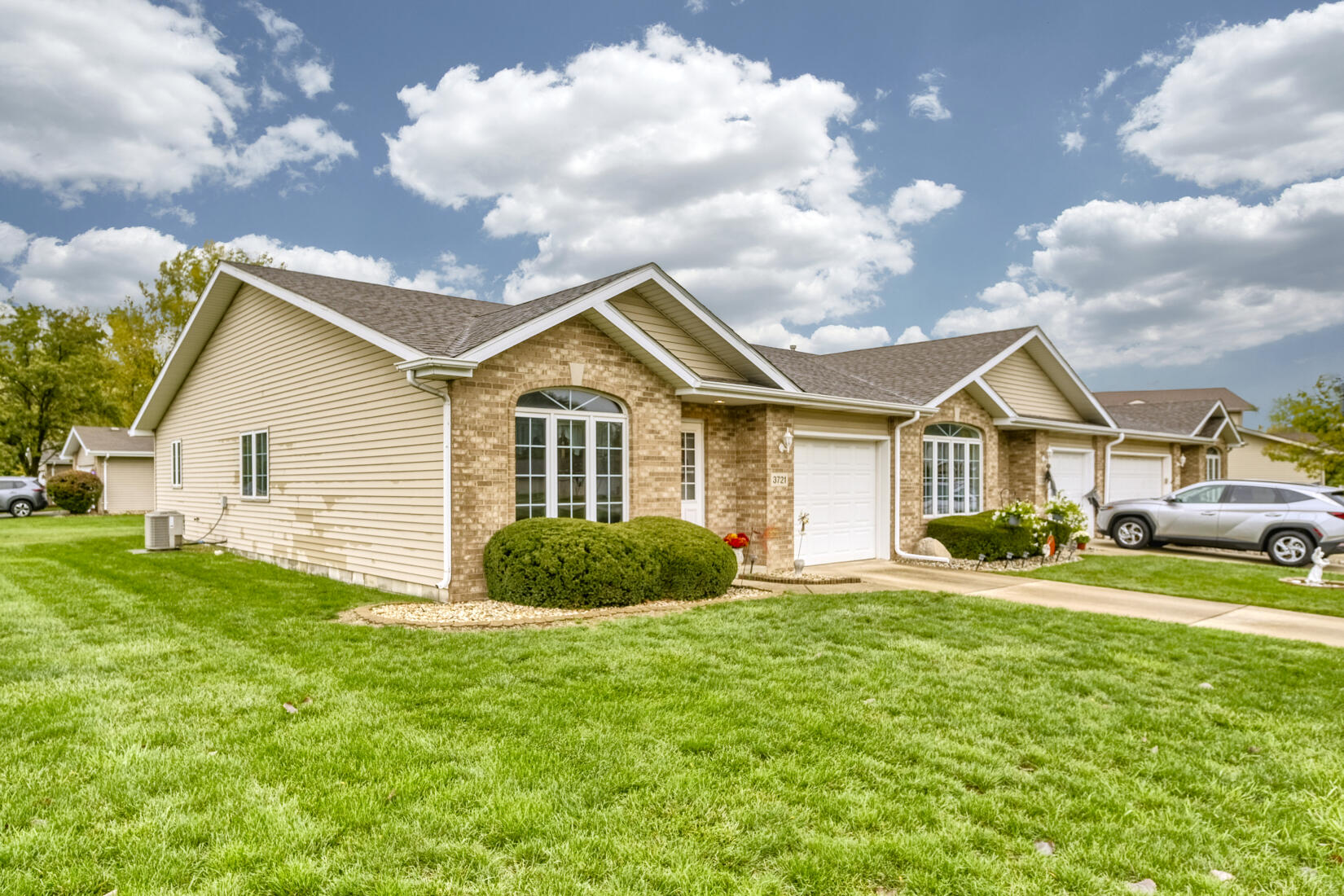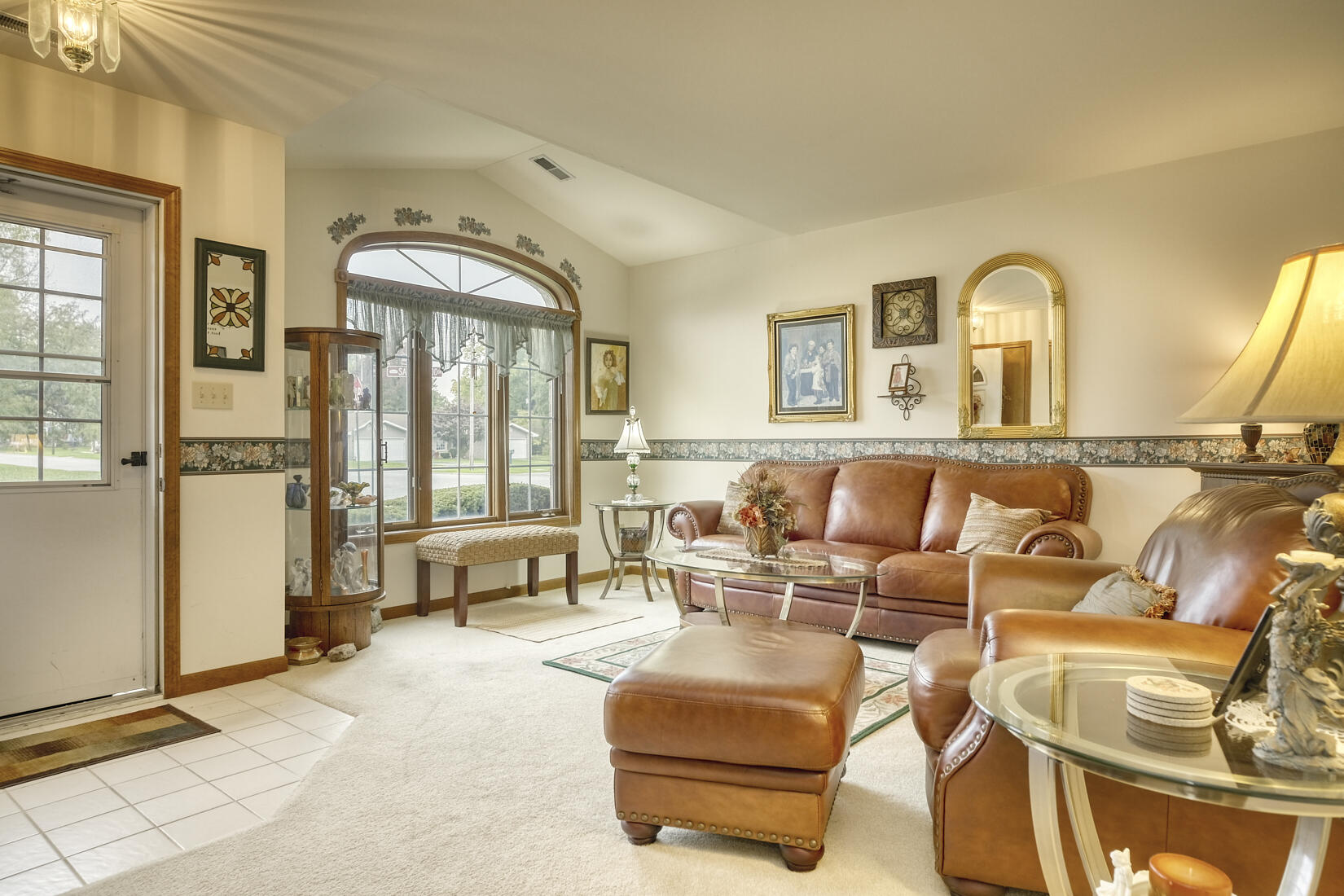


3721 Sandalwood Drive, Highland, IN 46322
$259,900
2
Beds
1
Bath
1,125
Sq Ft
Townhouse
Active
Listed by
Carol Kwapich
Century 21 Circle
219-738-2455
Last updated:
January 3, 2026, 03:26 PM
MLS#
829621
Source:
Northwest Indiana AOR as distributed by MLS GRID
About This Home
Home Facts
Townhouse
1 Bath
2 Bedrooms
Built in 1997
Price Summary
259,900
$231 per Sq. Ft.
MLS #:
829621
Last Updated:
January 3, 2026, 03:26 PM
Added:
2 month(s) ago
Rooms & Interior
Bedrooms
Total Bedrooms:
2
Bathrooms
Total Bathrooms:
1
Interior
Living Area:
1,125 Sq. Ft.
Structure
Structure
Building Area:
1,125 Sq. Ft.
Year Built:
1997
Lot
Lot Size (Sq. Ft):
7,710
Finances & Disclosures
Price:
$259,900
Price per Sq. Ft:
$231 per Sq. Ft.
Contact an Agent
Yes, I would like more information. Please use and/or share my information with a Coldwell Banker ® affiliated agent to contact me about my real estate needs. By clicking Contact, I request to be contacted by phone or text message and consent to being contacted by automated means. I understand that my consent to receive calls or texts is not a condition of purchasing any property, goods, or services. Alternatively, I understand that I can access real estate services by email or I can contact the agent myself.
If a Coldwell Banker affiliated agent is not available in the area where I need assistance, I agree to be contacted by a real estate agent affiliated with another brand owned or licensed by Anywhere Real Estate (BHGRE®, CENTURY 21®, Corcoran®, ERA®, or Sotheby's International Realty®). I acknowledge that I have read and agree to the terms of use and privacy notice.
Contact an Agent
Yes, I would like more information. Please use and/or share my information with a Coldwell Banker ® affiliated agent to contact me about my real estate needs. By clicking Contact, I request to be contacted by phone or text message and consent to being contacted by automated means. I understand that my consent to receive calls or texts is not a condition of purchasing any property, goods, or services. Alternatively, I understand that I can access real estate services by email or I can contact the agent myself.
If a Coldwell Banker affiliated agent is not available in the area where I need assistance, I agree to be contacted by a real estate agent affiliated with another brand owned or licensed by Anywhere Real Estate (BHGRE®, CENTURY 21®, Corcoran®, ERA®, or Sotheby's International Realty®). I acknowledge that I have read and agree to the terms of use and privacy notice.