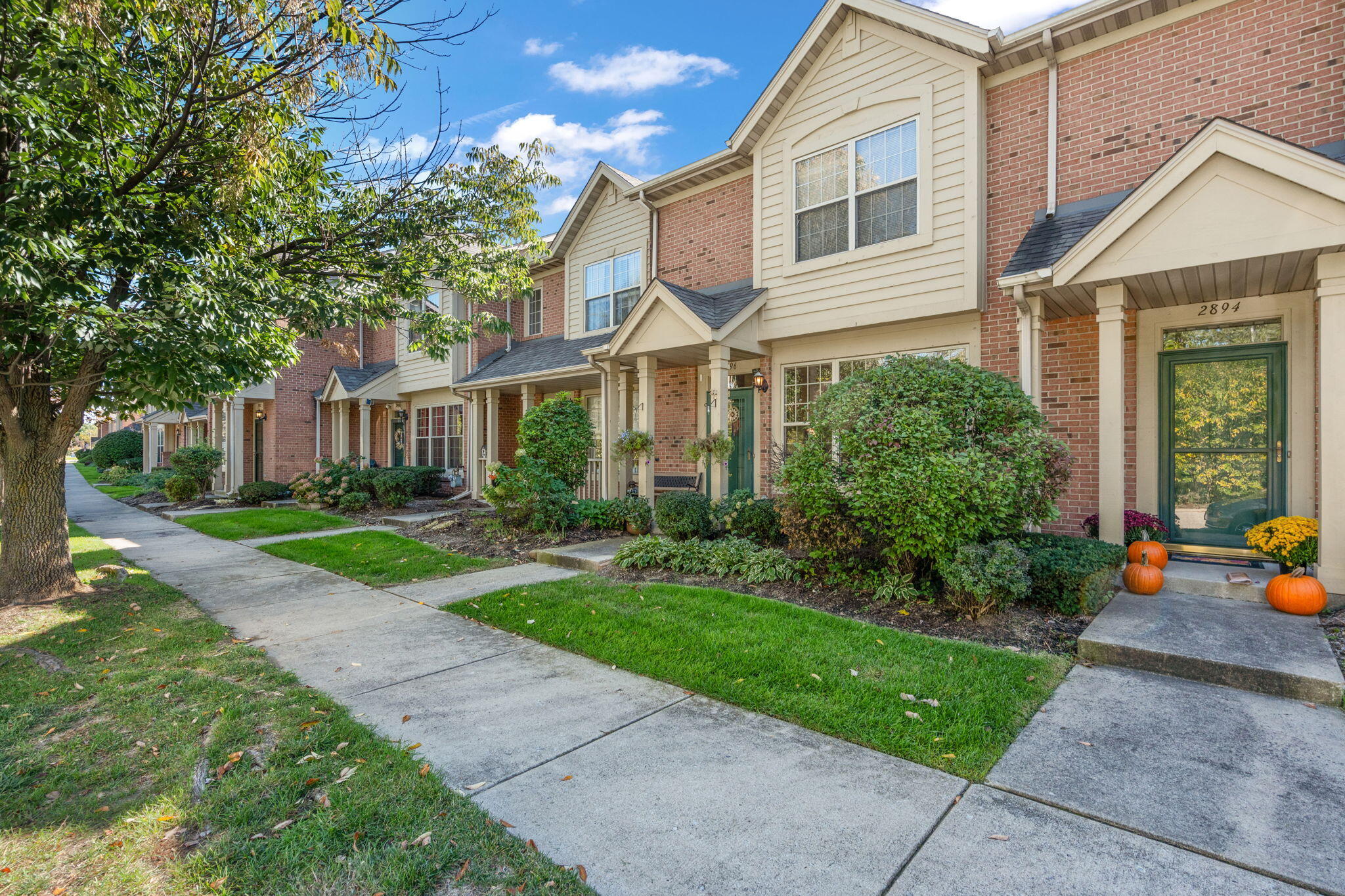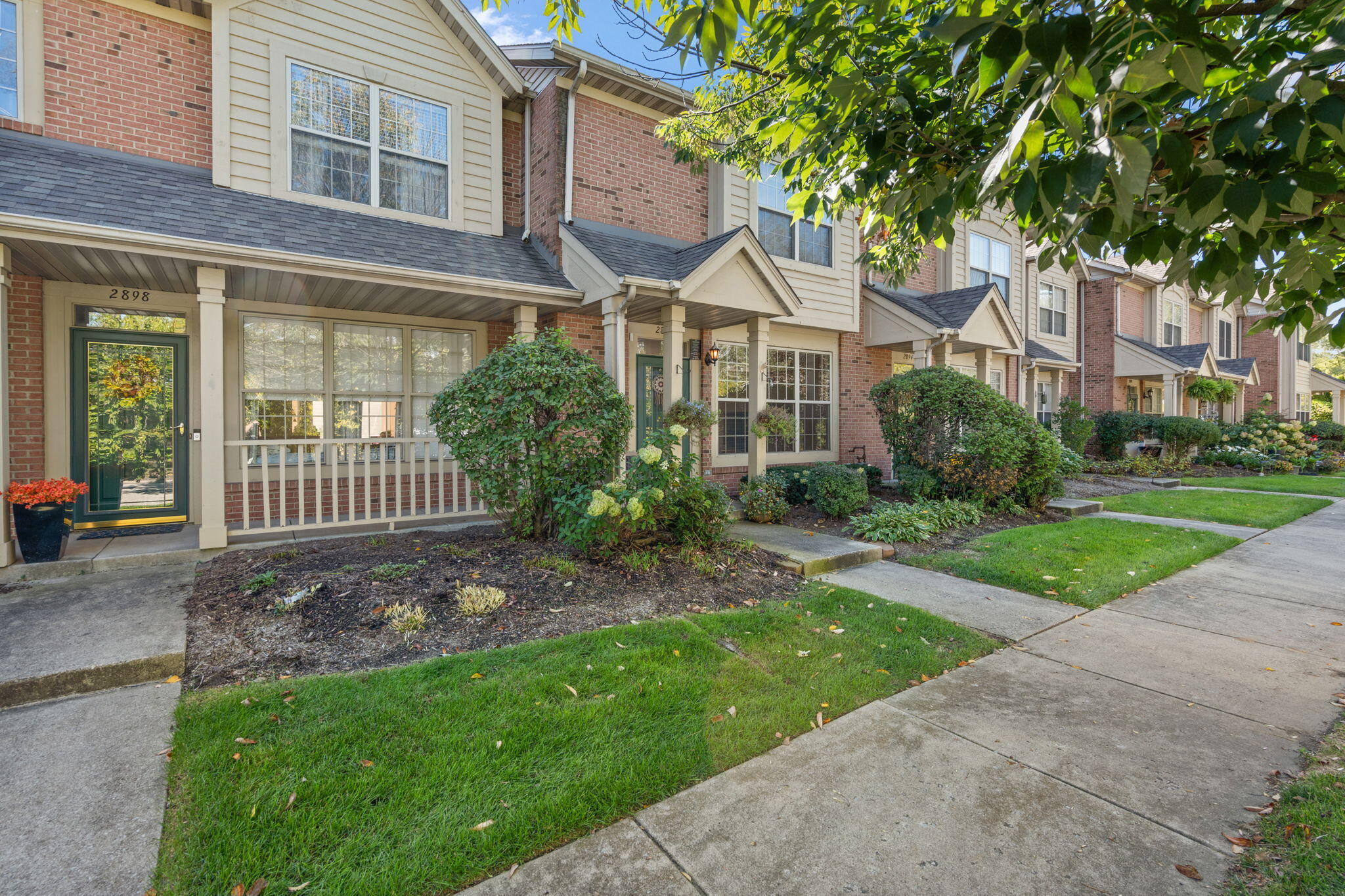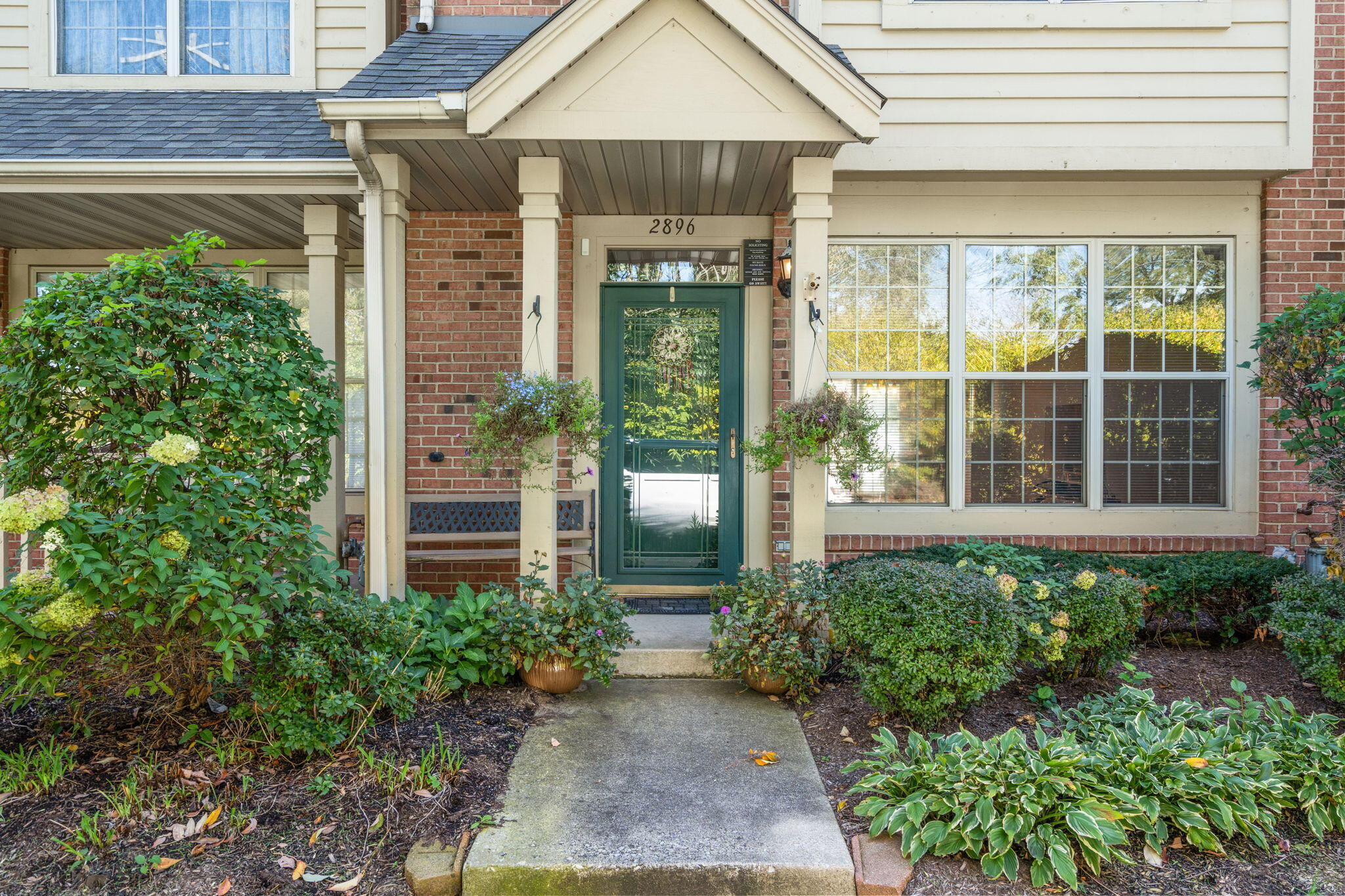


2896 Cambridge Way, Highland, IN 46322
$234,900
2
Beds
2
Baths
1,211
Sq Ft
Townhouse
Active
Listed by
Tyler Niven
Brokerworks Group
219-786-7000
Last updated:
November 8, 2025, 03:37 PM
MLS#
829355
Source:
Northwest Indiana AOR as distributed by MLS GRID
About This Home
Home Facts
Townhouse
2 Baths
2 Bedrooms
Built in 1999
Price Summary
234,900
$193 per Sq. Ft.
MLS #:
829355
Last Updated:
November 8, 2025, 03:37 PM
Added:
25 day(s) ago
Rooms & Interior
Bedrooms
Total Bedrooms:
2
Bathrooms
Total Bathrooms:
2
Full Bathrooms:
1
Interior
Living Area:
1,211 Sq. Ft.
Structure
Structure
Building Area:
1,211 Sq. Ft.
Year Built:
1999
Lot
Lot Size (Sq. Ft):
1,598
Finances & Disclosures
Price:
$234,900
Price per Sq. Ft:
$193 per Sq. Ft.
Contact an Agent
Yes, I would like more information from Coldwell Banker. Please use and/or share my information with a Coldwell Banker agent to contact me about my real estate needs.
By clicking Contact I agree a Coldwell Banker Agent may contact me by phone or text message including by automated means and prerecorded messages about real estate services, and that I can access real estate services without providing my phone number. I acknowledge that I have read and agree to the Terms of Use and Privacy Notice.
Contact an Agent
Yes, I would like more information from Coldwell Banker. Please use and/or share my information with a Coldwell Banker agent to contact me about my real estate needs.
By clicking Contact I agree a Coldwell Banker Agent may contact me by phone or text message including by automated means and prerecorded messages about real estate services, and that I can access real estate services without providing my phone number. I acknowledge that I have read and agree to the Terms of Use and Privacy Notice.