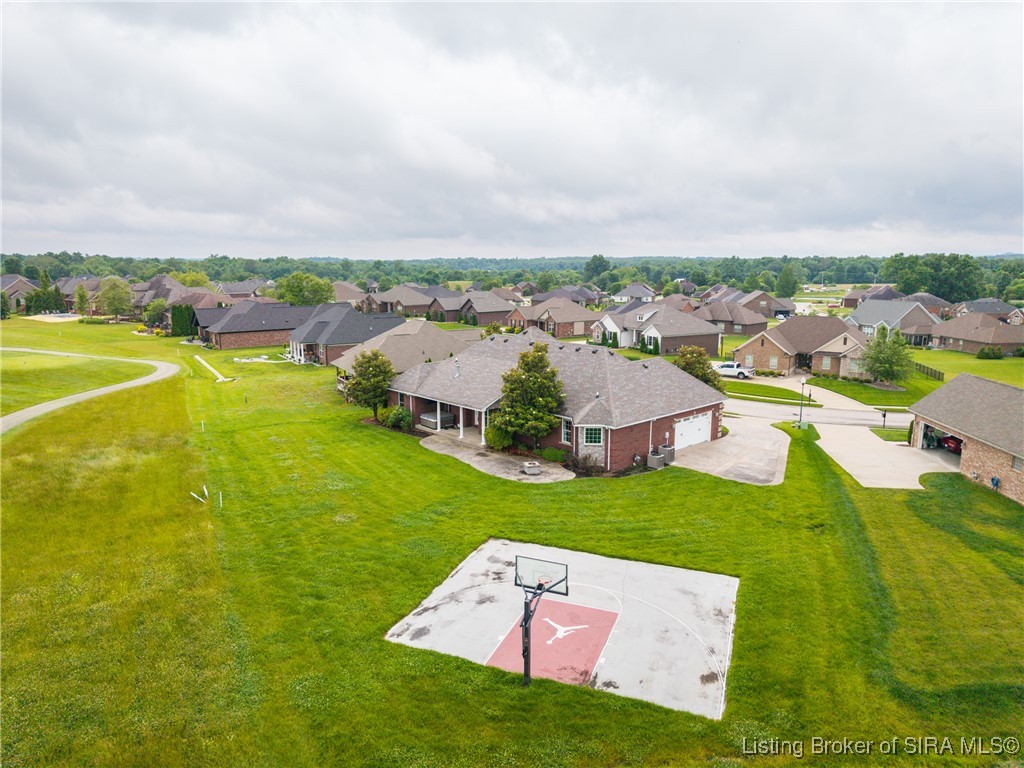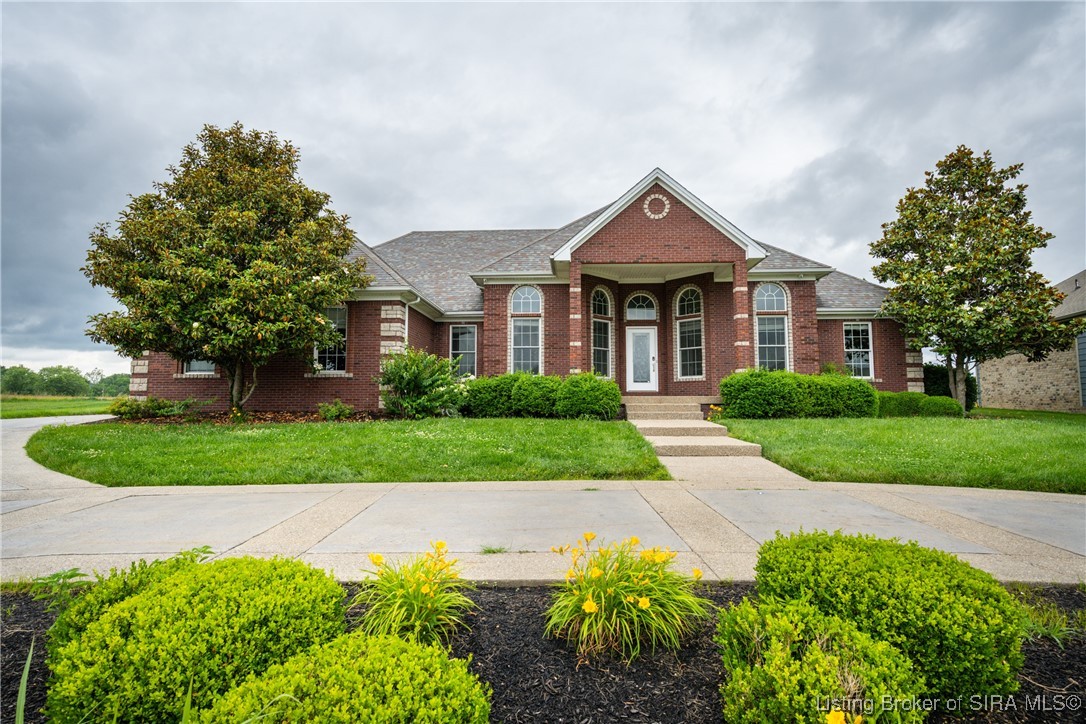


1846 Hazeltine Way, Henryville, IN 47126
$674,000
5
Beds
4
Baths
4,849
Sq Ft
Single Family
Active
Listed by
Ryan L Chanley
Home Smart Real Estate Service
502-817-0880
Last updated:
November 1, 2025, 03:05 PM
MLS#
202508613
Source:
IN SIRA
About This Home
Home Facts
Single Family
4 Baths
5 Bedrooms
Built in 2007
Price Summary
674,000
$138 per Sq. Ft.
MLS #:
202508613
Last Updated:
November 1, 2025, 03:05 PM
Added:
5 month(s) ago
Rooms & Interior
Bedrooms
Total Bedrooms:
5
Bathrooms
Total Bathrooms:
4
Full Bathrooms:
3
Interior
Living Area:
4,849 Sq. Ft.
Structure
Structure
Architectural Style:
One Story
Building Area:
4,849 Sq. Ft.
Year Built:
2007
Lot
Lot Size (Sq. Ft):
20,037
Finances & Disclosures
Price:
$674,000
Price per Sq. Ft:
$138 per Sq. Ft.
Contact an Agent
Yes, I would like more information from Coldwell Banker. Please use and/or share my information with a Coldwell Banker agent to contact me about my real estate needs.
By clicking Contact I agree a Coldwell Banker Agent may contact me by phone or text message including by automated means and prerecorded messages about real estate services, and that I can access real estate services without providing my phone number. I acknowledge that I have read and agree to the Terms of Use and Privacy Notice.
Contact an Agent
Yes, I would like more information from Coldwell Banker. Please use and/or share my information with a Coldwell Banker agent to contact me about my real estate needs.
By clicking Contact I agree a Coldwell Banker Agent may contact me by phone or text message including by automated means and prerecorded messages about real estate services, and that I can access real estate services without providing my phone number. I acknowledge that I have read and agree to the Terms of Use and Privacy Notice.