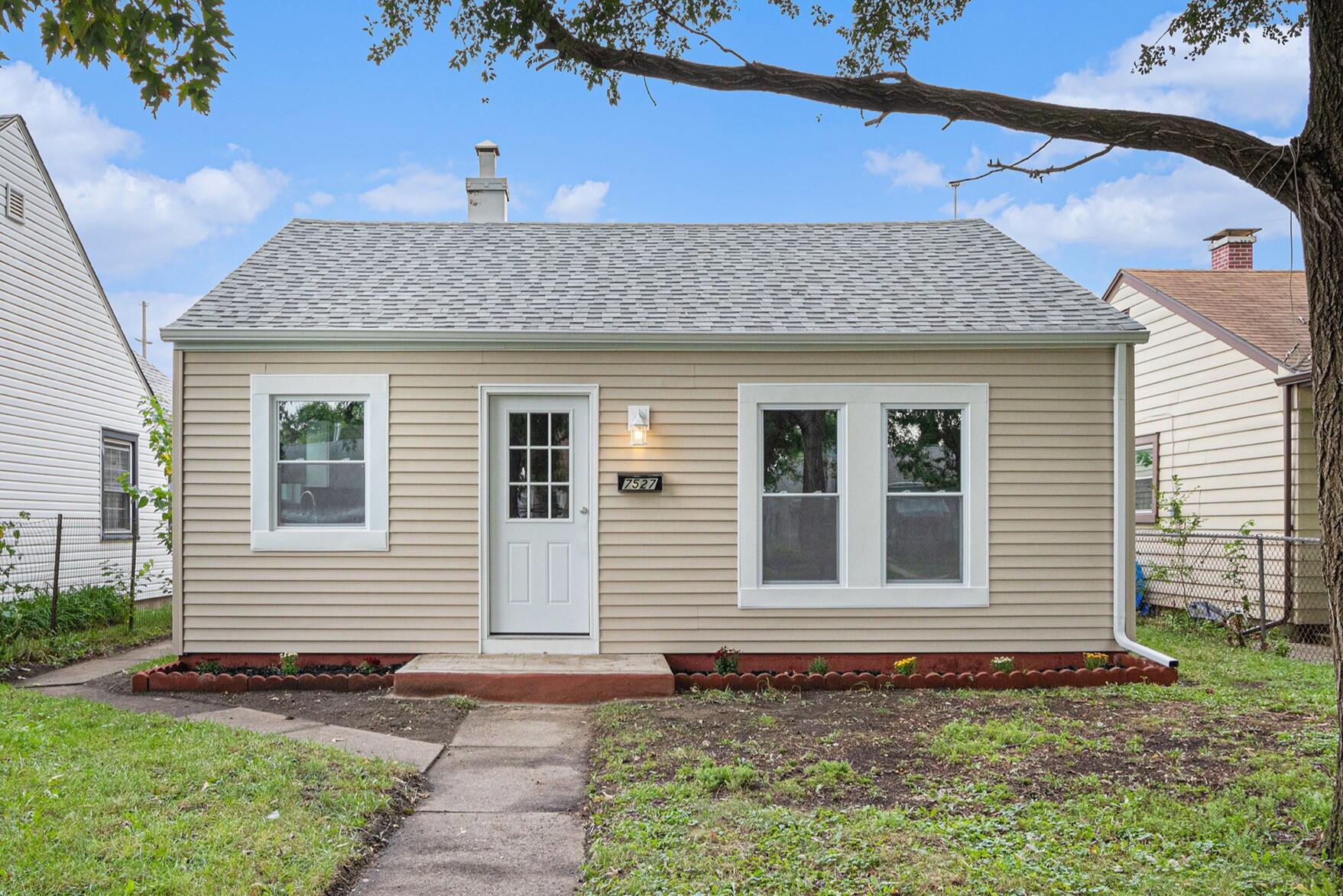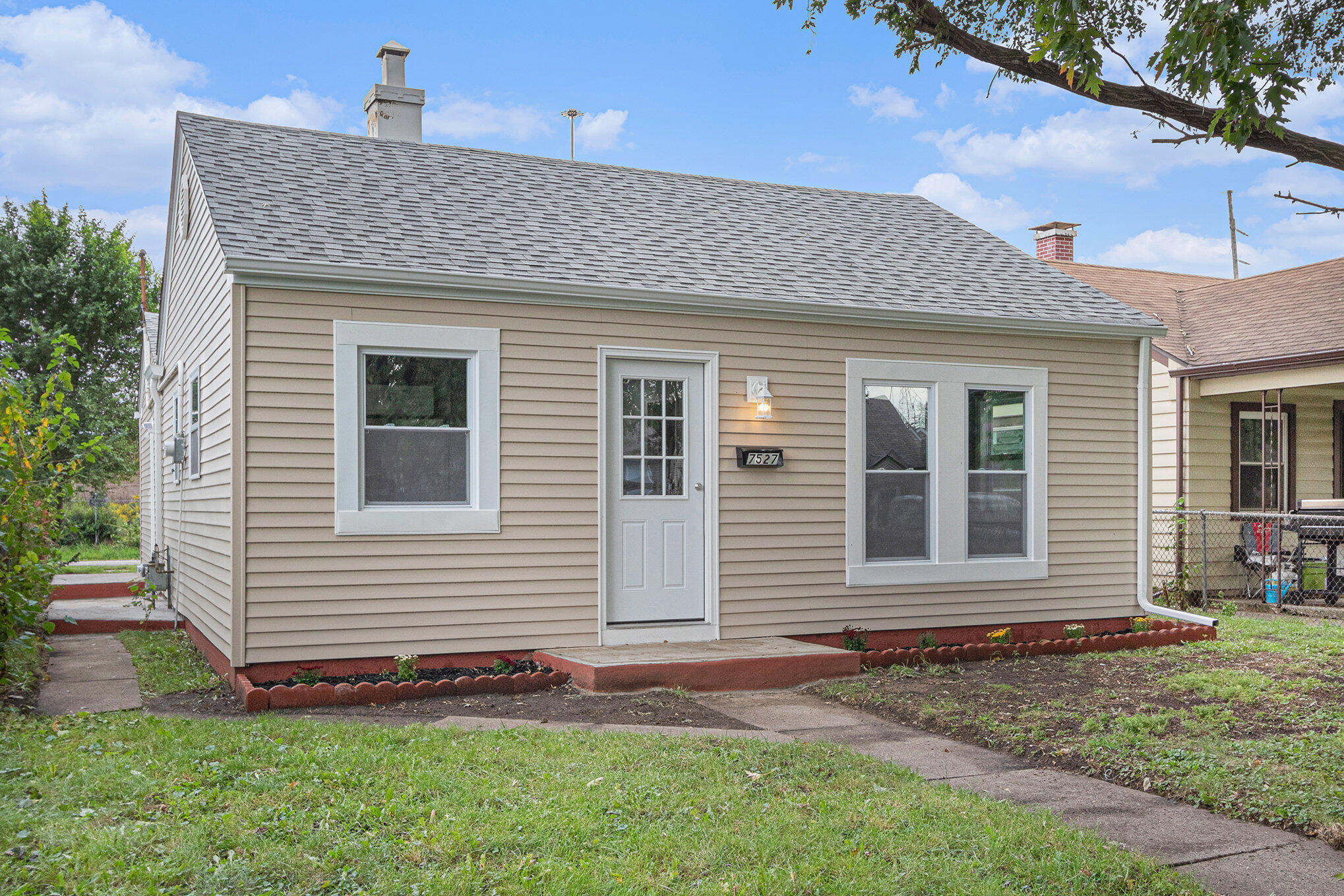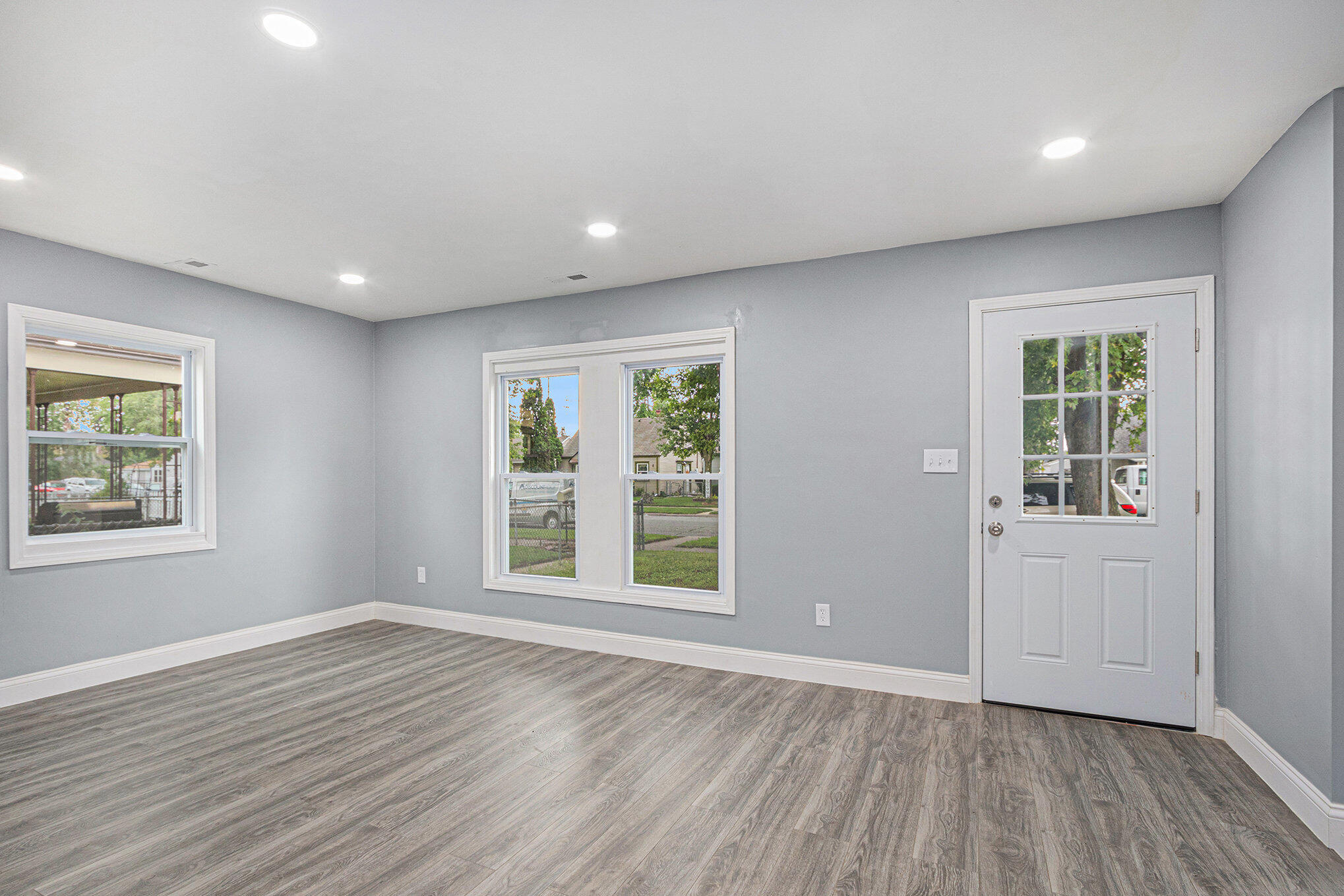


7525 Marshall Avenue, Hammond, IN 46323
$225,000
4
Beds
2
Baths
1,344
Sq Ft
Single Family
Active
Listed by
Steven Dokich
New Chapter Real Estate
219-227-8454
Last updated:
September 25, 2025, 06:20 PM
MLS#
828309
Source:
Northwest Indiana AOR as distributed by MLS GRID
About This Home
Home Facts
Single Family
2 Baths
4 Bedrooms
Built in 1949
Price Summary
225,000
$167 per Sq. Ft.
MLS #:
828309
Last Updated:
September 25, 2025, 06:20 PM
Added:
a day ago
Rooms & Interior
Bedrooms
Total Bedrooms:
4
Bathrooms
Total Bathrooms:
2
Full Bathrooms:
1
Interior
Living Area:
1,344 Sq. Ft.
Structure
Structure
Building Area:
1,344 Sq. Ft.
Year Built:
1949
Lot
Lot Size (Sq. Ft):
4,482
Finances & Disclosures
Price:
$225,000
Price per Sq. Ft:
$167 per Sq. Ft.
Contact an Agent
Yes, I would like more information from Coldwell Banker. Please use and/or share my information with a Coldwell Banker agent to contact me about my real estate needs.
By clicking Contact I agree a Coldwell Banker Agent may contact me by phone or text message including by automated means and prerecorded messages about real estate services, and that I can access real estate services without providing my phone number. I acknowledge that I have read and agree to the Terms of Use and Privacy Notice.
Contact an Agent
Yes, I would like more information from Coldwell Banker. Please use and/or share my information with a Coldwell Banker agent to contact me about my real estate needs.
By clicking Contact I agree a Coldwell Banker Agent may contact me by phone or text message including by automated means and prerecorded messages about real estate services, and that I can access real estate services without providing my phone number. I acknowledge that I have read and agree to the Terms of Use and Privacy Notice.