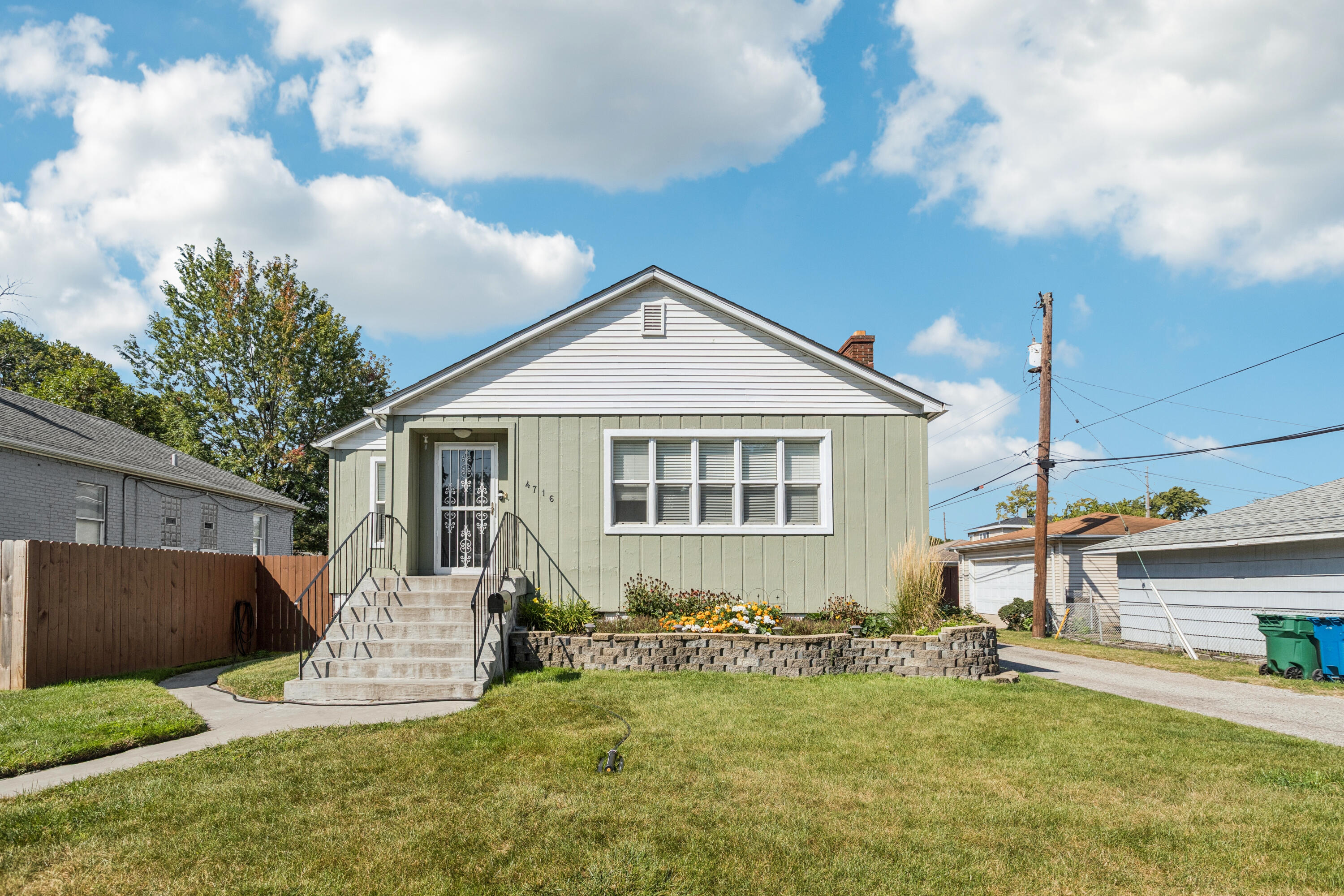


4716 Elm Avenue, Hammond, IN 46327
$210,000
3
Beds
2
Baths
1,641
Sq Ft
Single Family
Active
Listed by
Jose Palmerin
Realty Executives Premier
219-462-2224
Last updated:
September 25, 2025, 04:17 PM
MLS#
828293
Source:
Northwest Indiana AOR as distributed by MLS GRID
About This Home
Home Facts
Single Family
2 Baths
3 Bedrooms
Built in 1910
Price Summary
210,000
$127 per Sq. Ft.
MLS #:
828293
Last Updated:
September 25, 2025, 04:17 PM
Added:
a day ago
Rooms & Interior
Bedrooms
Total Bedrooms:
3
Bathrooms
Total Bathrooms:
2
Full Bathrooms:
1
Interior
Living Area:
1,641 Sq. Ft.
Structure
Structure
Building Area:
1,641 Sq. Ft.
Year Built:
1910
Lot
Lot Size (Sq. Ft):
5,375
Finances & Disclosures
Price:
$210,000
Price per Sq. Ft:
$127 per Sq. Ft.
See this home in person
Attend an upcoming open house
Sat, Sep 27
10:00 AM - 12:00 PMContact an Agent
Yes, I would like more information from Coldwell Banker. Please use and/or share my information with a Coldwell Banker agent to contact me about my real estate needs.
By clicking Contact I agree a Coldwell Banker Agent may contact me by phone or text message including by automated means and prerecorded messages about real estate services, and that I can access real estate services without providing my phone number. I acknowledge that I have read and agree to the Terms of Use and Privacy Notice.
Contact an Agent
Yes, I would like more information from Coldwell Banker. Please use and/or share my information with a Coldwell Banker agent to contact me about my real estate needs.
By clicking Contact I agree a Coldwell Banker Agent may contact me by phone or text message including by automated means and prerecorded messages about real estate services, and that I can access real estate services without providing my phone number. I acknowledge that I have read and agree to the Terms of Use and Privacy Notice.