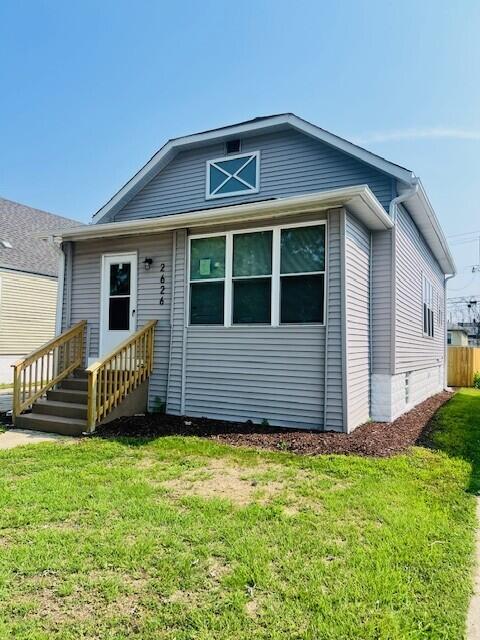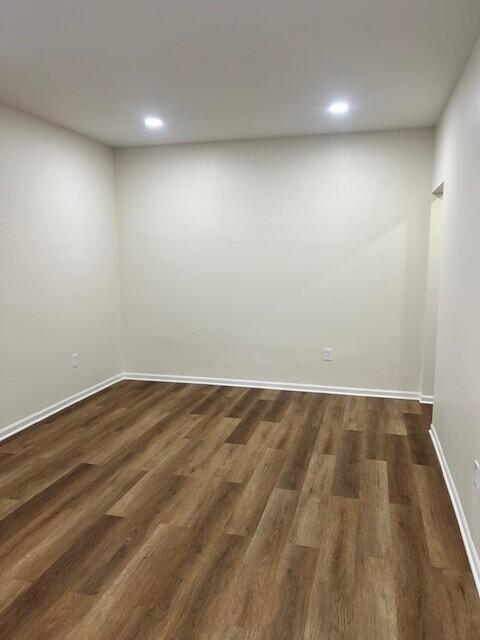


2626 Cleveland Street, Hammond, IN 46323
$199,000
2
Beds
1
Bath
1,050
Sq Ft
Single Family
Active
Listed by
Megan Dyke
Reeder Companies
219-844-7007
Last updated:
August 2, 2025, 07:15 PM
MLS#
825371
Source:
Northwest Indiana AOR as distributed by MLS GRID
About This Home
Home Facts
Single Family
1 Bath
2 Bedrooms
Built in 1927
Price Summary
199,000
$189 per Sq. Ft.
MLS #:
825371
Last Updated:
August 2, 2025, 07:15 PM
Added:
1 day(s) ago
Rooms & Interior
Bedrooms
Total Bedrooms:
2
Bathrooms
Total Bathrooms:
1
Full Bathrooms:
1
Interior
Living Area:
1,050 Sq. Ft.
Structure
Structure
Building Area:
1,050 Sq. Ft.
Year Built:
1927
Lot
Lot Size (Sq. Ft):
4,734
Finances & Disclosures
Price:
$199,000
Price per Sq. Ft:
$189 per Sq. Ft.
Contact an Agent
Yes, I would like more information from Coldwell Banker. Please use and/or share my information with a Coldwell Banker agent to contact me about my real estate needs.
By clicking Contact I agree a Coldwell Banker Agent may contact me by phone or text message including by automated means and prerecorded messages about real estate services, and that I can access real estate services without providing my phone number. I acknowledge that I have read and agree to the Terms of Use and Privacy Notice.
Contact an Agent
Yes, I would like more information from Coldwell Banker. Please use and/or share my information with a Coldwell Banker agent to contact me about my real estate needs.
By clicking Contact I agree a Coldwell Banker Agent may contact me by phone or text message including by automated means and prerecorded messages about real estate services, and that I can access real estate services without providing my phone number. I acknowledge that I have read and agree to the Terms of Use and Privacy Notice.