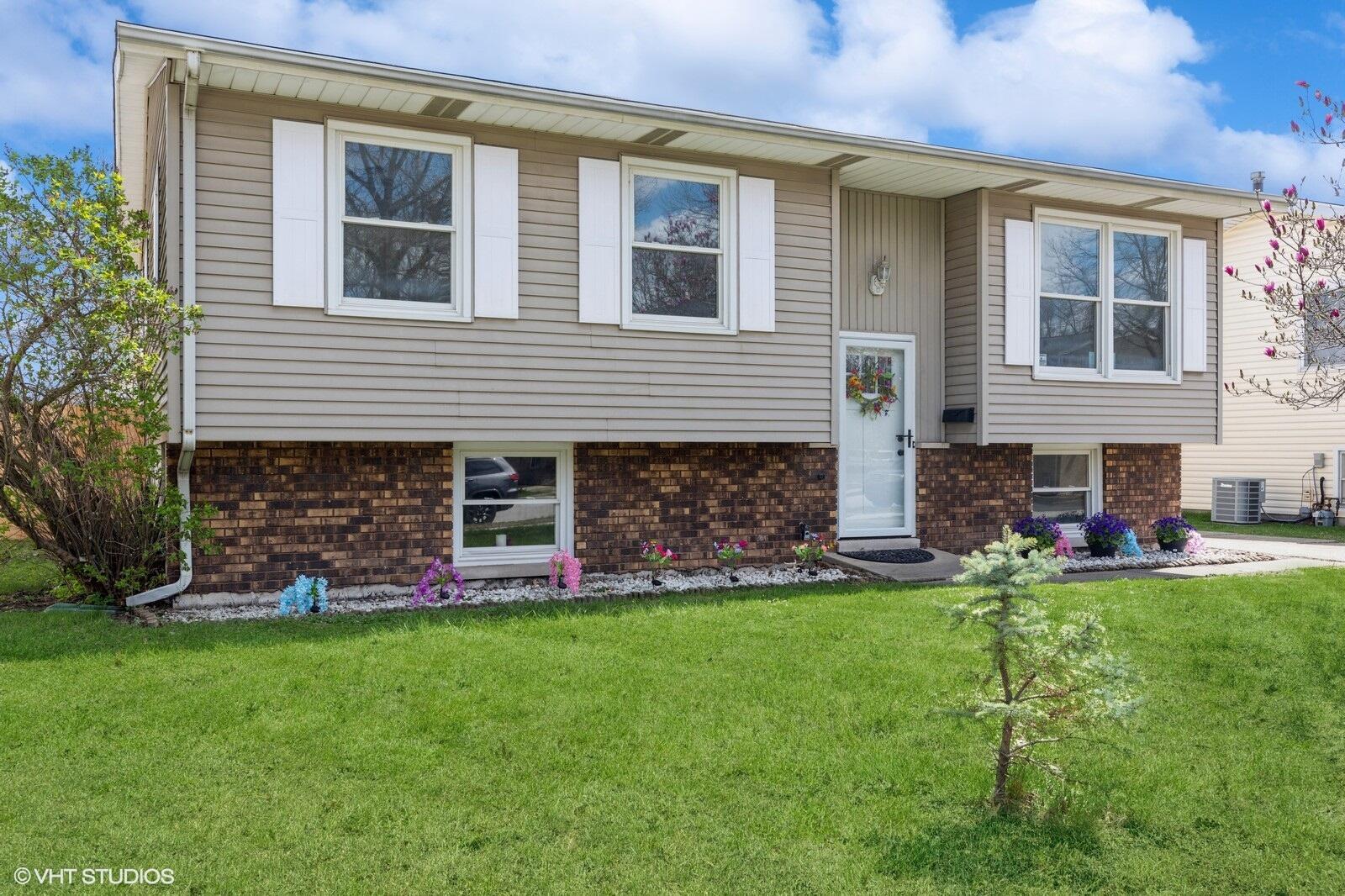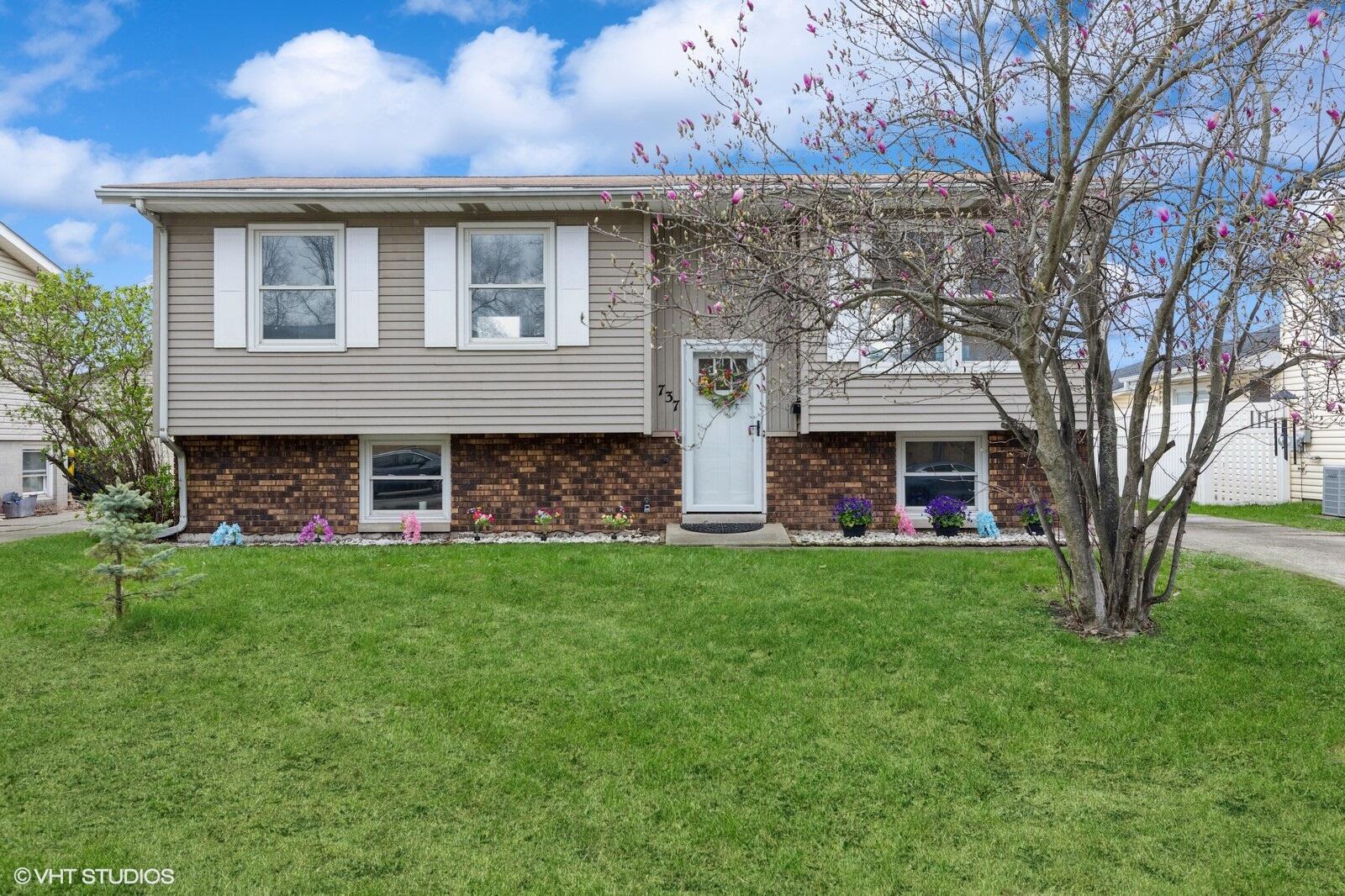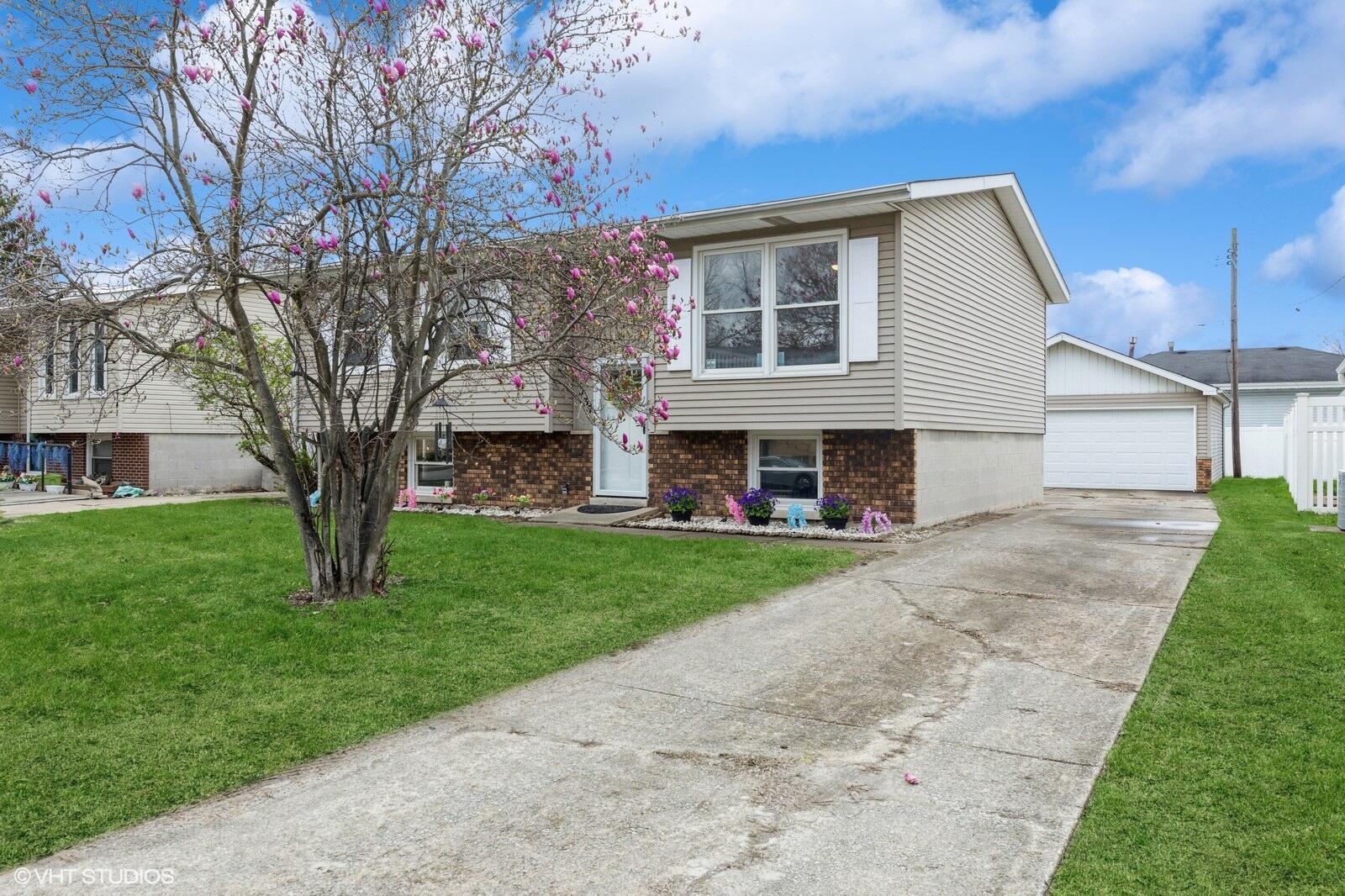


737 N Elmer Street, Griffith, IN 46319
$289,900
5
Beds
2
Baths
1,934
Sq Ft
Single Family
Pending
Listed by
Brian Oster
@Properties/Christie'S Intl Re
219-440-0070
Last updated:
April 25, 2025, 07:17 AM
MLS#
819336
Source:
Northwest Indiana AOR as distributed by MLS GRID
About This Home
Home Facts
Single Family
2 Baths
5 Bedrooms
Built in 1976
Price Summary
289,900
$149 per Sq. Ft.
MLS #:
819336
Last Updated:
April 25, 2025, 07:17 AM
Added:
13 day(s) ago
Rooms & Interior
Bedrooms
Total Bedrooms:
5
Bathrooms
Total Bathrooms:
2
Full Bathrooms:
2
Interior
Living Area:
1,934 Sq. Ft.
Structure
Structure
Building Area:
1,934 Sq. Ft.
Year Built:
1976
Lot
Lot Size (Sq. Ft):
6,751
Finances & Disclosures
Price:
$289,900
Price per Sq. Ft:
$149 per Sq. Ft.
Contact an Agent
Yes, I would like more information from Coldwell Banker. Please use and/or share my information with a Coldwell Banker agent to contact me about my real estate needs.
By clicking Contact I agree a Coldwell Banker Agent may contact me by phone or text message including by automated means and prerecorded messages about real estate services, and that I can access real estate services without providing my phone number. I acknowledge that I have read and agree to the Terms of Use and Privacy Notice.
Contact an Agent
Yes, I would like more information from Coldwell Banker. Please use and/or share my information with a Coldwell Banker agent to contact me about my real estate needs.
By clicking Contact I agree a Coldwell Banker Agent may contact me by phone or text message including by automated means and prerecorded messages about real estate services, and that I can access real estate services without providing my phone number. I acknowledge that I have read and agree to the Terms of Use and Privacy Notice.