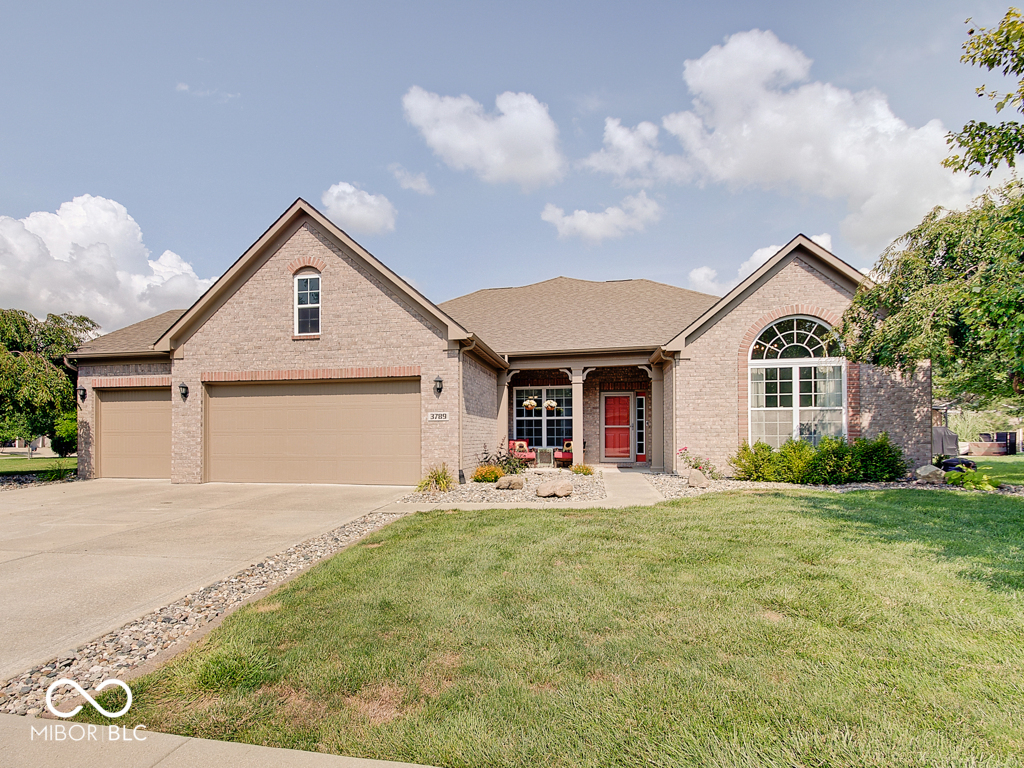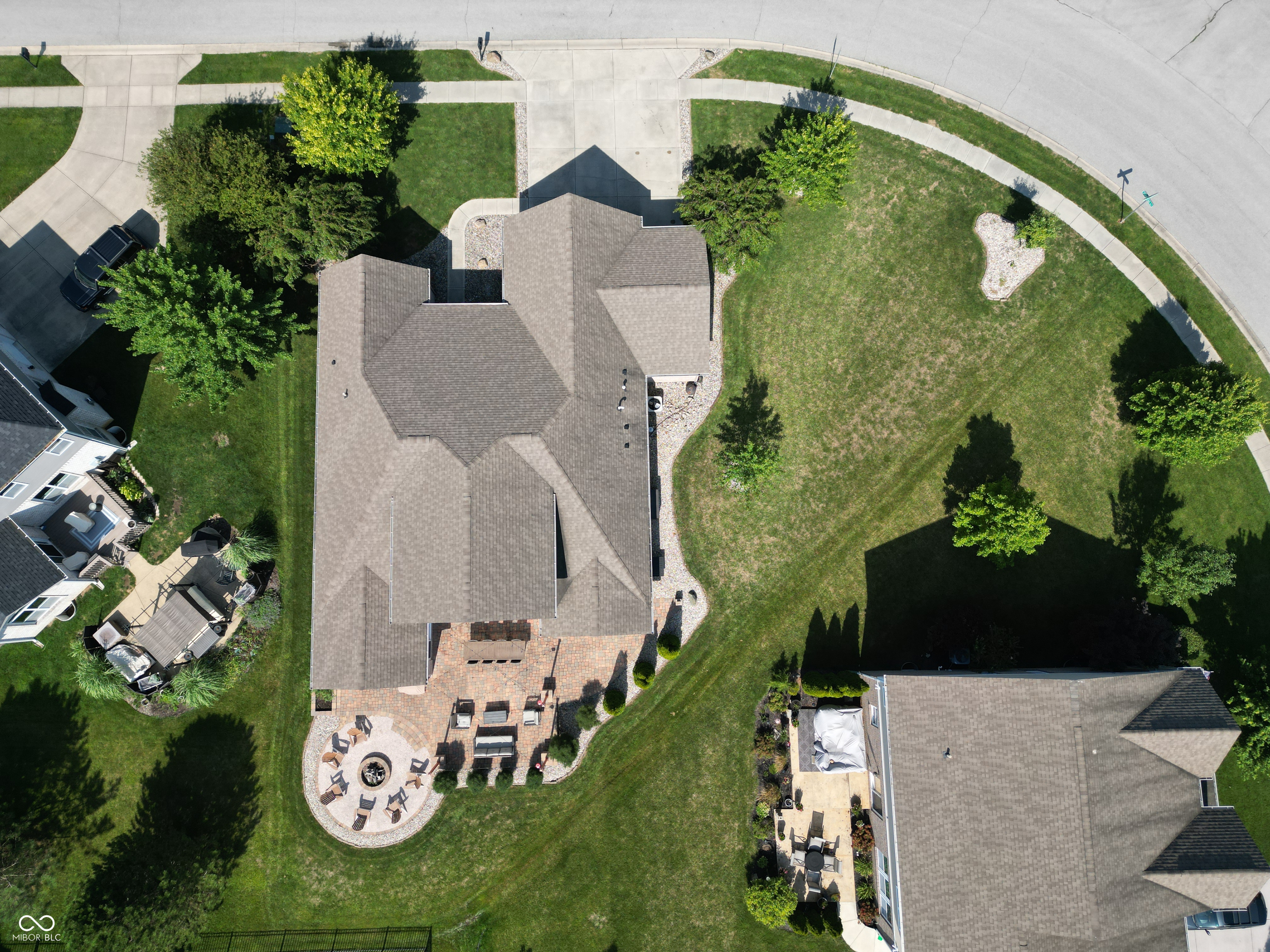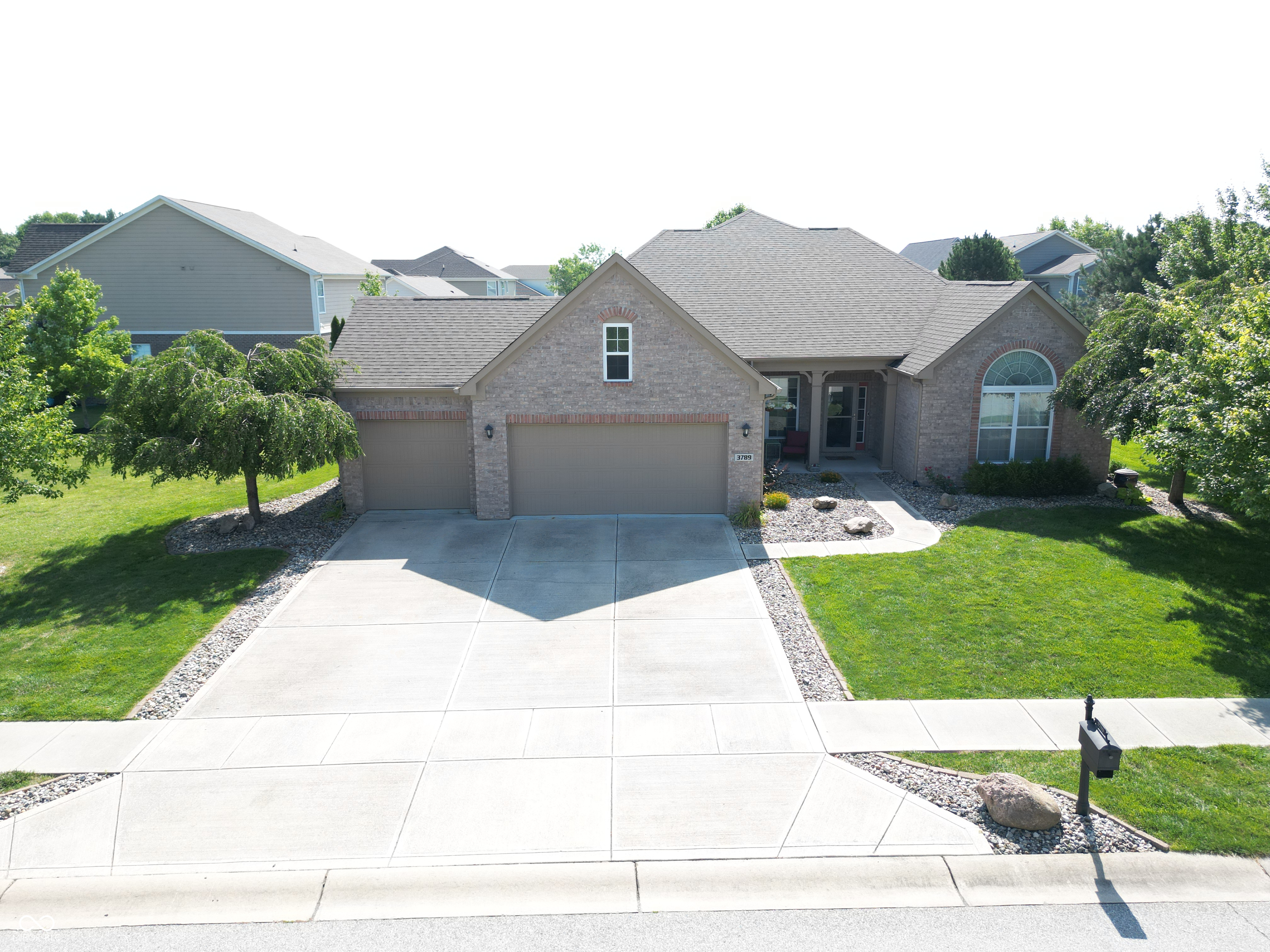


3789 Shady Pointe Row, Greenwood, IN 46143
$500,000
3
Beds
2
Baths
3,500
Sq Ft
Single Family
Active
Listed by
Jacquelyn Anderson
Trendify Realty
317-987-2676
Last updated:
April 27, 2025, 06:11 PM
MLS#
22031995
Source:
IN MIBOR
About This Home
Home Facts
Single Family
2 Baths
3 Bedrooms
Built in 2014
Price Summary
500,000
$142 per Sq. Ft.
MLS #:
22031995
Last Updated:
April 27, 2025, 06:11 PM
Added:
a month ago
Rooms & Interior
Bedrooms
Total Bedrooms:
3
Bathrooms
Total Bathrooms:
2
Full Bathrooms:
2
Interior
Living Area:
3,500 Sq. Ft.
Structure
Structure
Architectural Style:
Ranch
Building Area:
3,500 Sq. Ft.
Year Built:
2014
Lot
Lot Size (Sq. Ft):
12,632
Finances & Disclosures
Price:
$500,000
Price per Sq. Ft:
$142 per Sq. Ft.
Contact an Agent
Yes, I would like more information from Coldwell Banker. Please use and/or share my information with a Coldwell Banker agent to contact me about my real estate needs.
By clicking Contact I agree a Coldwell Banker Agent may contact me by phone or text message including by automated means and prerecorded messages about real estate services, and that I can access real estate services without providing my phone number. I acknowledge that I have read and agree to the Terms of Use and Privacy Notice.
Contact an Agent
Yes, I would like more information from Coldwell Banker. Please use and/or share my information with a Coldwell Banker agent to contact me about my real estate needs.
By clicking Contact I agree a Coldwell Banker Agent may contact me by phone or text message including by automated means and prerecorded messages about real estate services, and that I can access real estate services without providing my phone number. I acknowledge that I have read and agree to the Terms of Use and Privacy Notice.