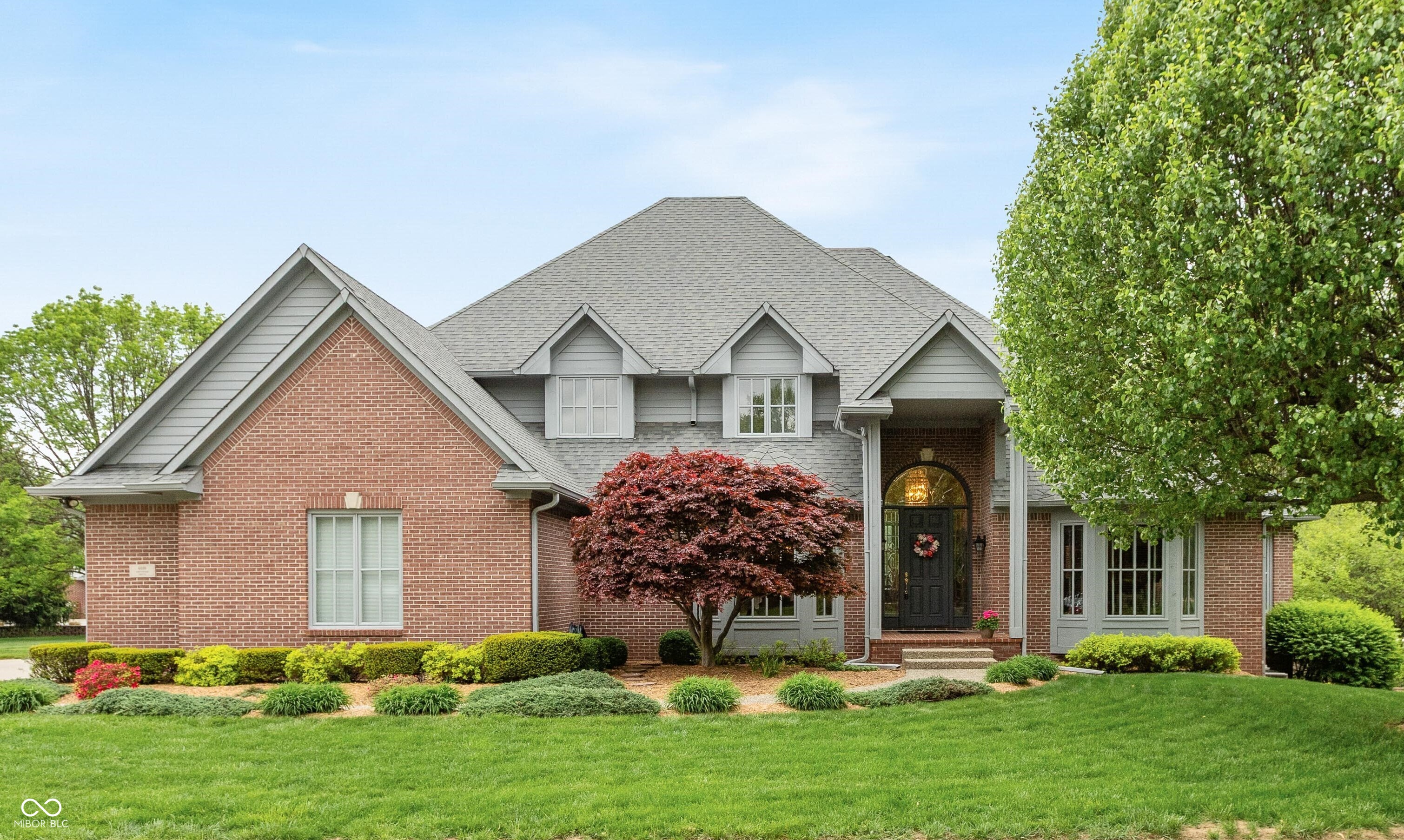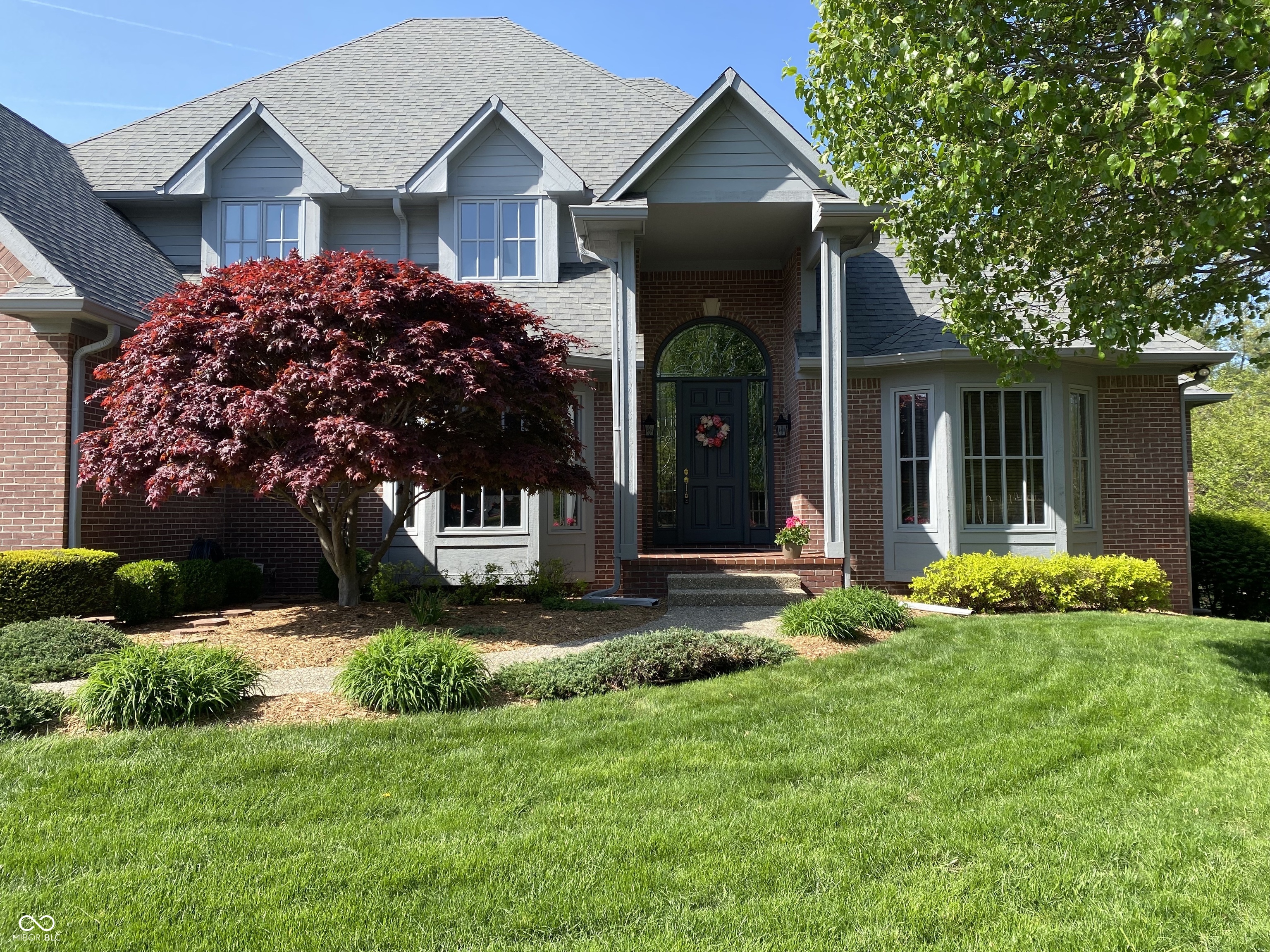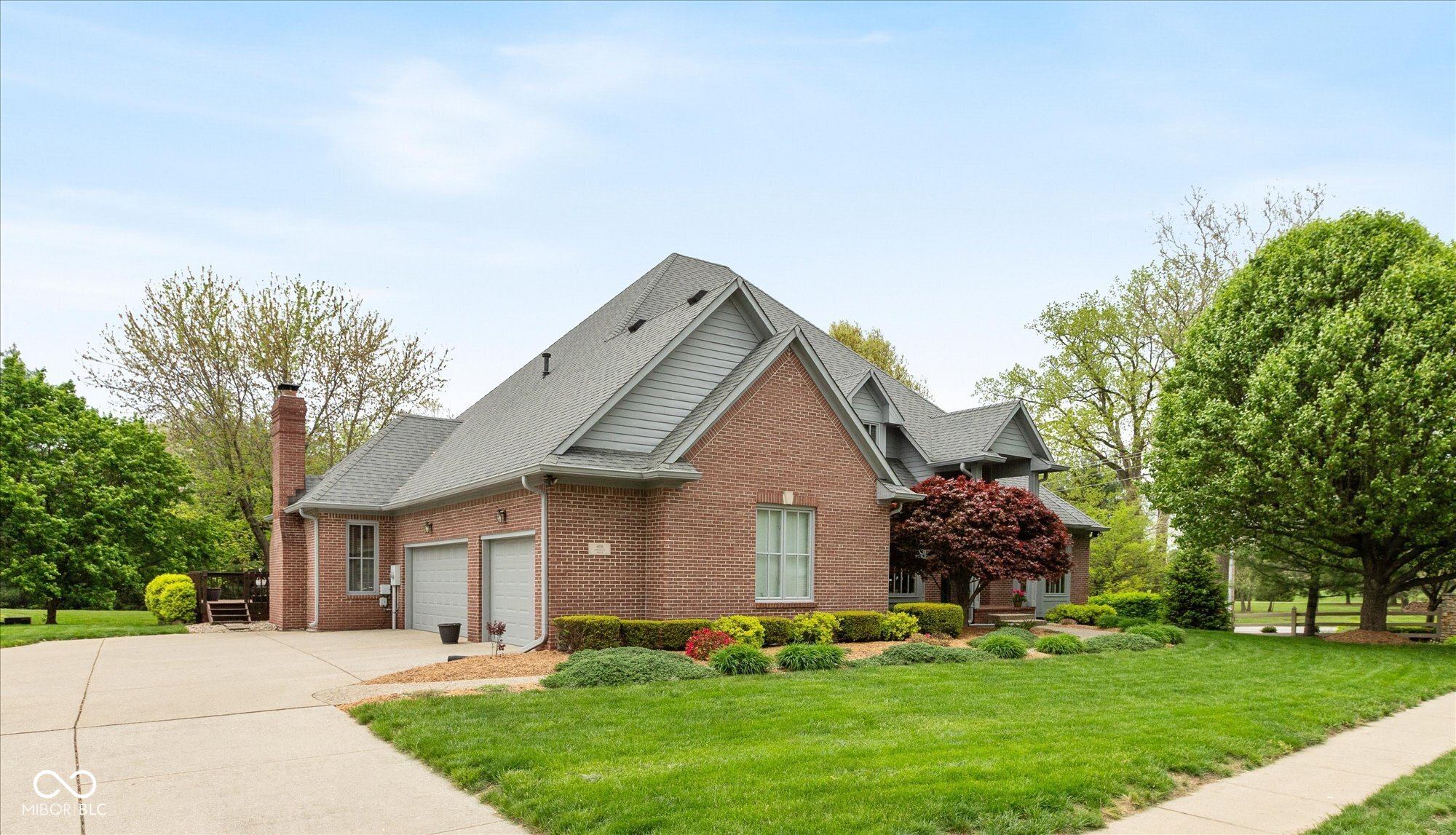


6010 Fawnwood Drive, Greenwood, IN 46143
$795,000
4
Beds
5
Baths
5,846
Sq Ft
Single Family
Active
Listed by
Denis O'Brien
Lois Albany
Keller Williams Indy Metro S
317-882-5900
Last updated:
July 11, 2025, 11:02 PM
MLS#
22028623
Source:
IN MIBOR
About This Home
Home Facts
Single Family
5 Baths
4 Bedrooms
Built in 1995
Price Summary
795,000
$135 per Sq. Ft.
MLS #:
22028623
Last Updated:
July 11, 2025, 11:02 PM
Added:
2 month(s) ago
Rooms & Interior
Bedrooms
Total Bedrooms:
4
Bathrooms
Total Bathrooms:
5
Full Bathrooms:
3
Interior
Living Area:
5,846 Sq. Ft.
Structure
Structure
Building Area:
5,846 Sq. Ft.
Year Built:
1995
Lot
Lot Size (Sq. Ft):
22,651
Finances & Disclosures
Price:
$795,000
Price per Sq. Ft:
$135 per Sq. Ft.
Contact an Agent
Yes, I would like more information from Coldwell Banker. Please use and/or share my information with a Coldwell Banker agent to contact me about my real estate needs.
By clicking Contact I agree a Coldwell Banker Agent may contact me by phone or text message including by automated means and prerecorded messages about real estate services, and that I can access real estate services without providing my phone number. I acknowledge that I have read and agree to the Terms of Use and Privacy Notice.
Contact an Agent
Yes, I would like more information from Coldwell Banker. Please use and/or share my information with a Coldwell Banker agent to contact me about my real estate needs.
By clicking Contact I agree a Coldwell Banker Agent may contact me by phone or text message including by automated means and prerecorded messages about real estate services, and that I can access real estate services without providing my phone number. I acknowledge that I have read and agree to the Terms of Use and Privacy Notice.