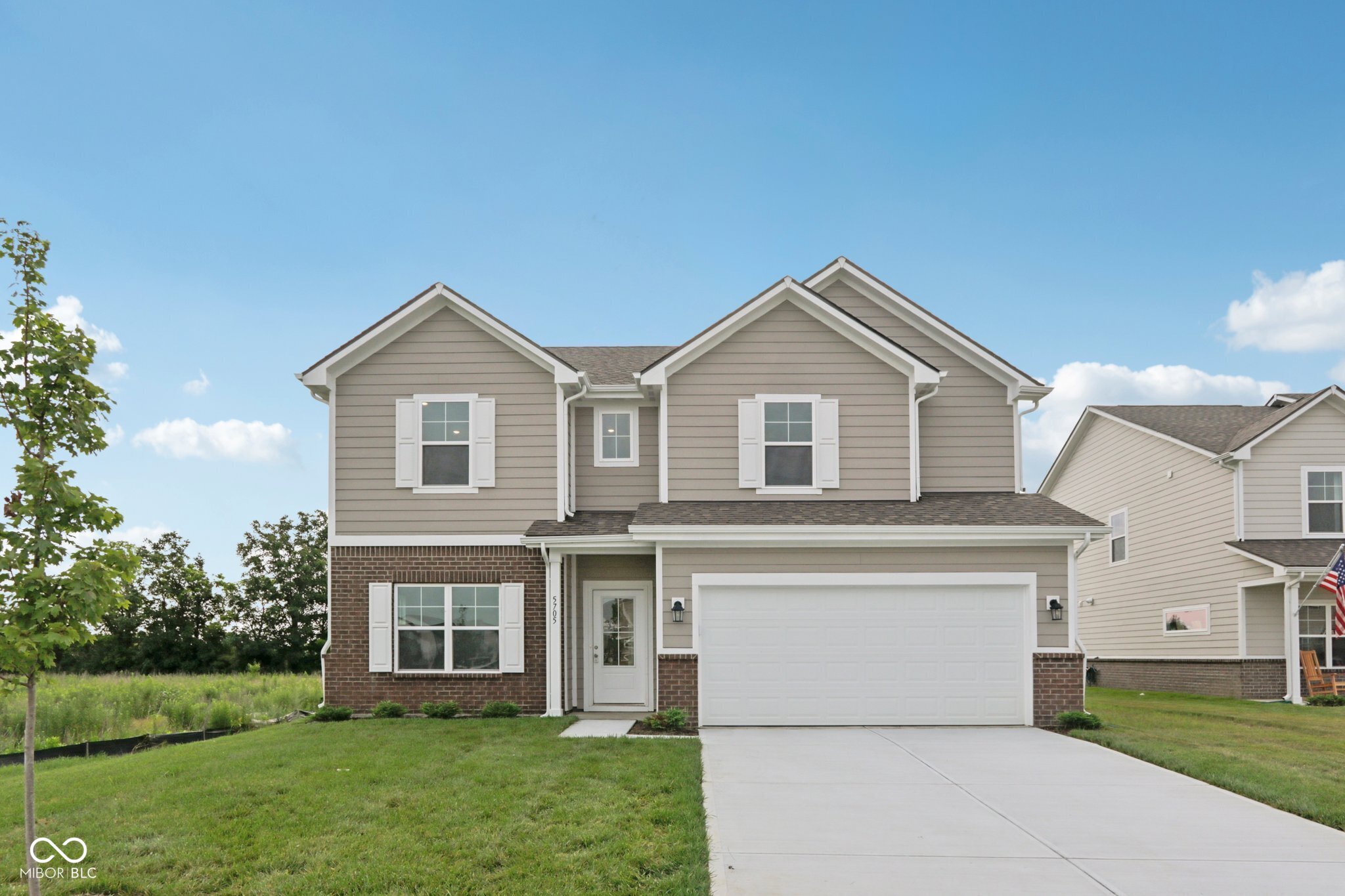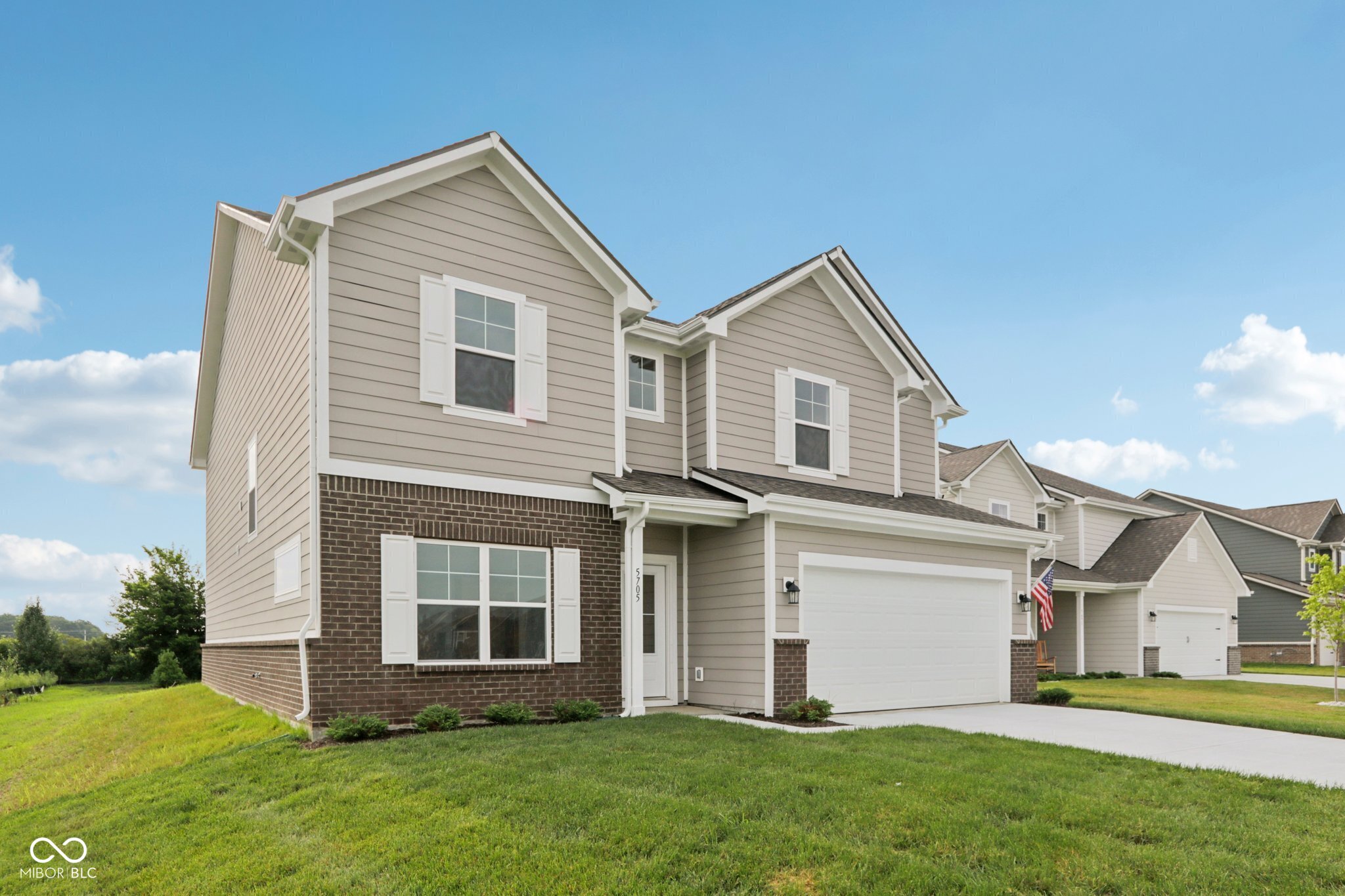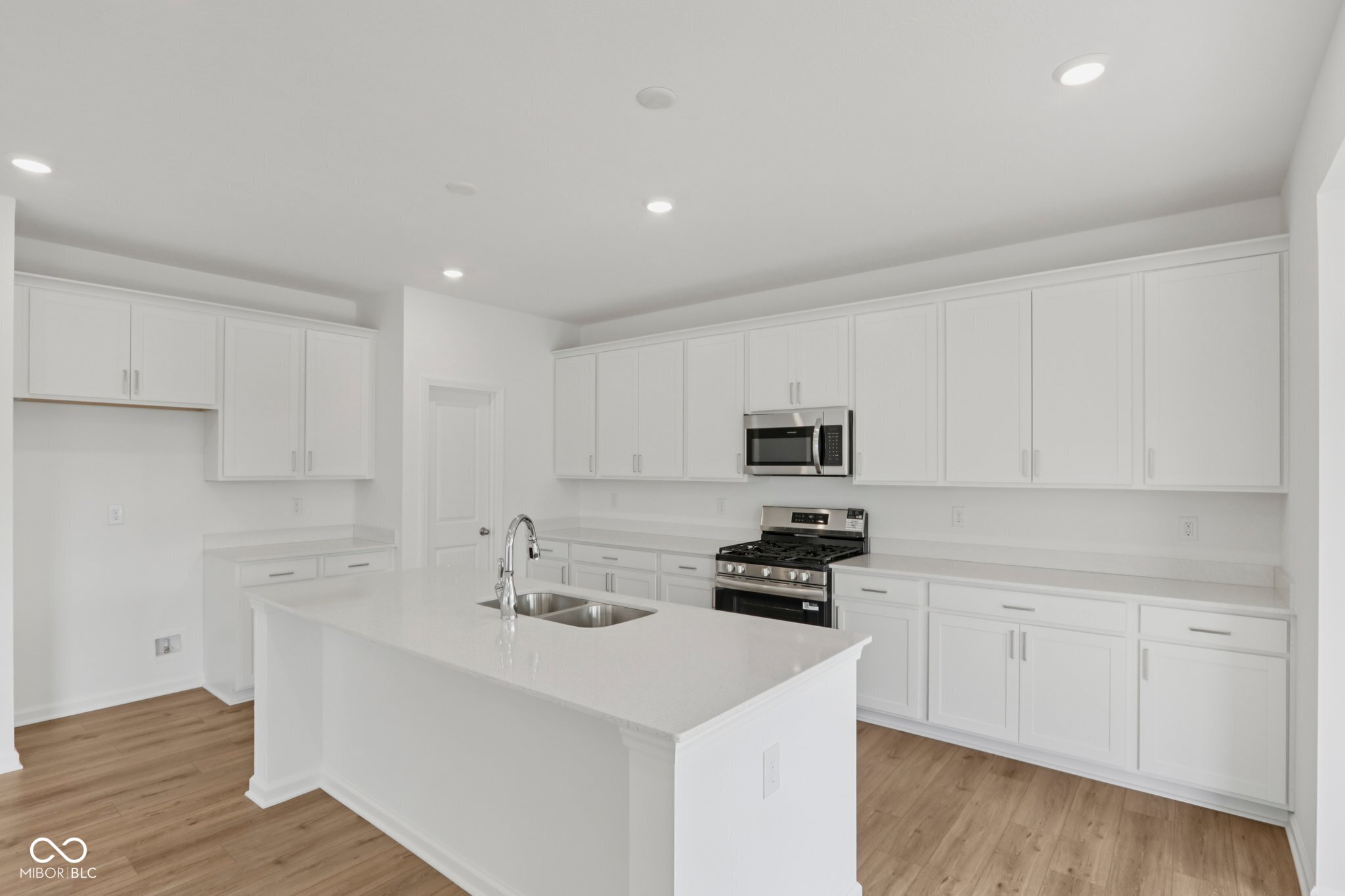


5705 Volanti Way, Greenwood, IN 46143
$425,995
5
Beds
3
Baths
3,119
Sq Ft
Single Family
Active
Listed by
Murphy Hendy
Ridgeline Realty, LLC.
317-757-9899
Last updated:
July 29, 2025, 11:45 PM
MLS#
22053497
Source:
IN MIBOR
About This Home
Home Facts
Single Family
3 Baths
5 Bedrooms
Built in 2025
Price Summary
425,995
$136 per Sq. Ft.
MLS #:
22053497
Last Updated:
July 29, 2025, 11:45 PM
Added:
3 day(s) ago
Rooms & Interior
Bedrooms
Total Bedrooms:
5
Bathrooms
Total Bathrooms:
3
Full Bathrooms:
3
Interior
Living Area:
3,119 Sq. Ft.
Structure
Structure
Building Area:
3,119 Sq. Ft.
Year Built:
2025
Lot
Lot Size (Sq. Ft):
9,147
Finances & Disclosures
Price:
$425,995
Price per Sq. Ft:
$136 per Sq. Ft.
Contact an Agent
Yes, I would like more information from Coldwell Banker. Please use and/or share my information with a Coldwell Banker agent to contact me about my real estate needs.
By clicking Contact I agree a Coldwell Banker Agent may contact me by phone or text message including by automated means and prerecorded messages about real estate services, and that I can access real estate services without providing my phone number. I acknowledge that I have read and agree to the Terms of Use and Privacy Notice.
Contact an Agent
Yes, I would like more information from Coldwell Banker. Please use and/or share my information with a Coldwell Banker agent to contact me about my real estate needs.
By clicking Contact I agree a Coldwell Banker Agent may contact me by phone or text message including by automated means and prerecorded messages about real estate services, and that I can access real estate services without providing my phone number. I acknowledge that I have read and agree to the Terms of Use and Privacy Notice.