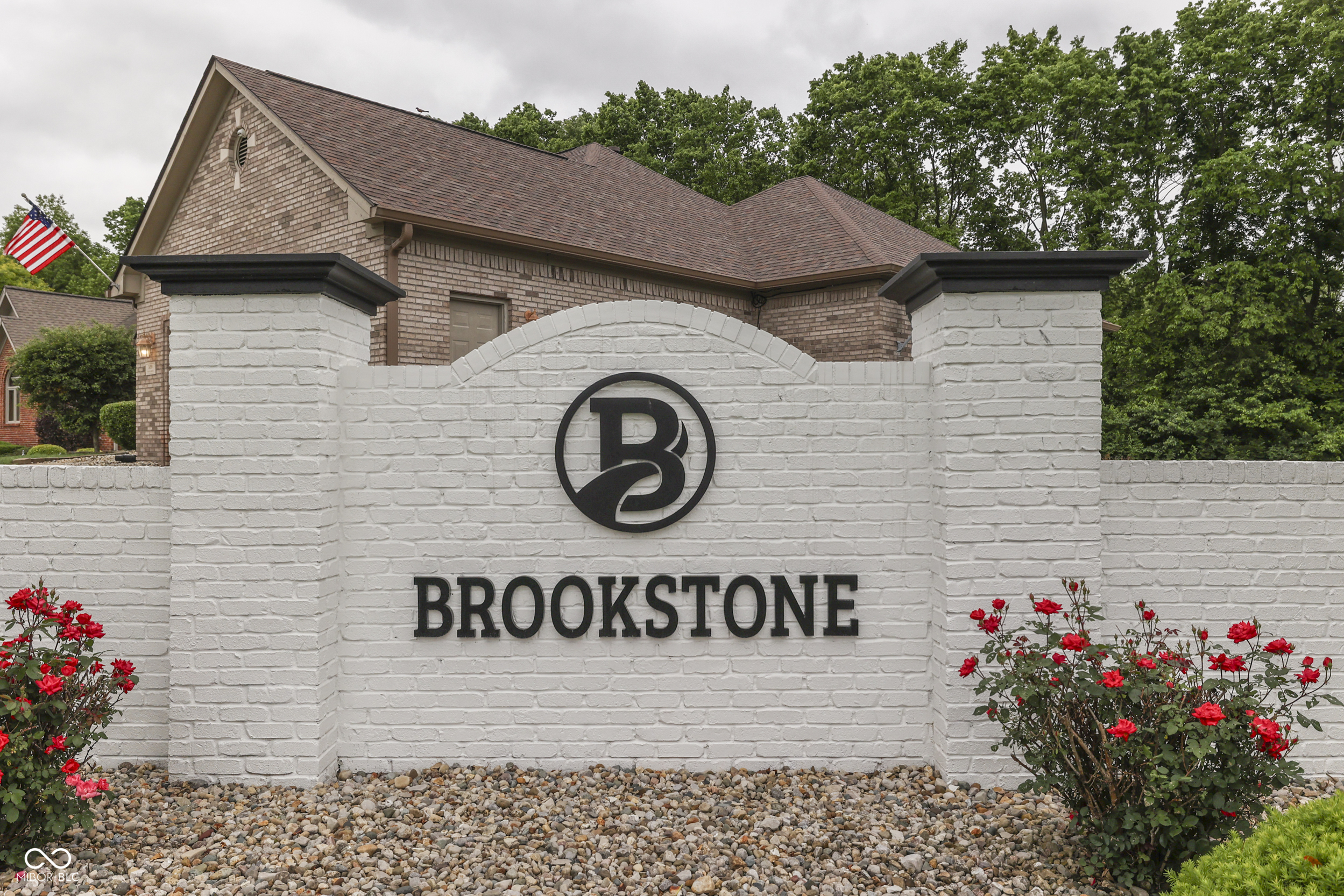


Listed by
Cheryl Christen
My Agent
317-979-4663
Last updated:
June 27, 2025, 03:49 PM
MLS#
22036181
Source:
IN MIBOR
About This Home
Home Facts
Single Family
2 Baths
3 Bedrooms
Built in 2003
Price Summary
369,000
$199 per Sq. Ft.
MLS #:
22036181
Last Updated:
June 27, 2025, 03:49 PM
Added:
a month ago
Rooms & Interior
Bedrooms
Total Bedrooms:
3
Bathrooms
Total Bathrooms:
2
Full Bathrooms:
2
Interior
Living Area:
1,853 Sq. Ft.
Structure
Structure
Architectural Style:
Ranch
Building Area:
2,564 Sq. Ft.
Year Built:
2003
Lot
Lot Size (Sq. Ft):
16,988
Finances & Disclosures
Price:
$369,000
Price per Sq. Ft:
$199 per Sq. Ft.
Contact an Agent
Yes, I would like more information from Coldwell Banker. Please use and/or share my information with a Coldwell Banker agent to contact me about my real estate needs.
By clicking Contact I agree a Coldwell Banker Agent may contact me by phone or text message including by automated means and prerecorded messages about real estate services, and that I can access real estate services without providing my phone number. I acknowledge that I have read and agree to the Terms of Use and Privacy Notice.
Contact an Agent
Yes, I would like more information from Coldwell Banker. Please use and/or share my information with a Coldwell Banker agent to contact me about my real estate needs.
By clicking Contact I agree a Coldwell Banker Agent may contact me by phone or text message including by automated means and prerecorded messages about real estate services, and that I can access real estate services without providing my phone number. I acknowledge that I have read and agree to the Terms of Use and Privacy Notice.