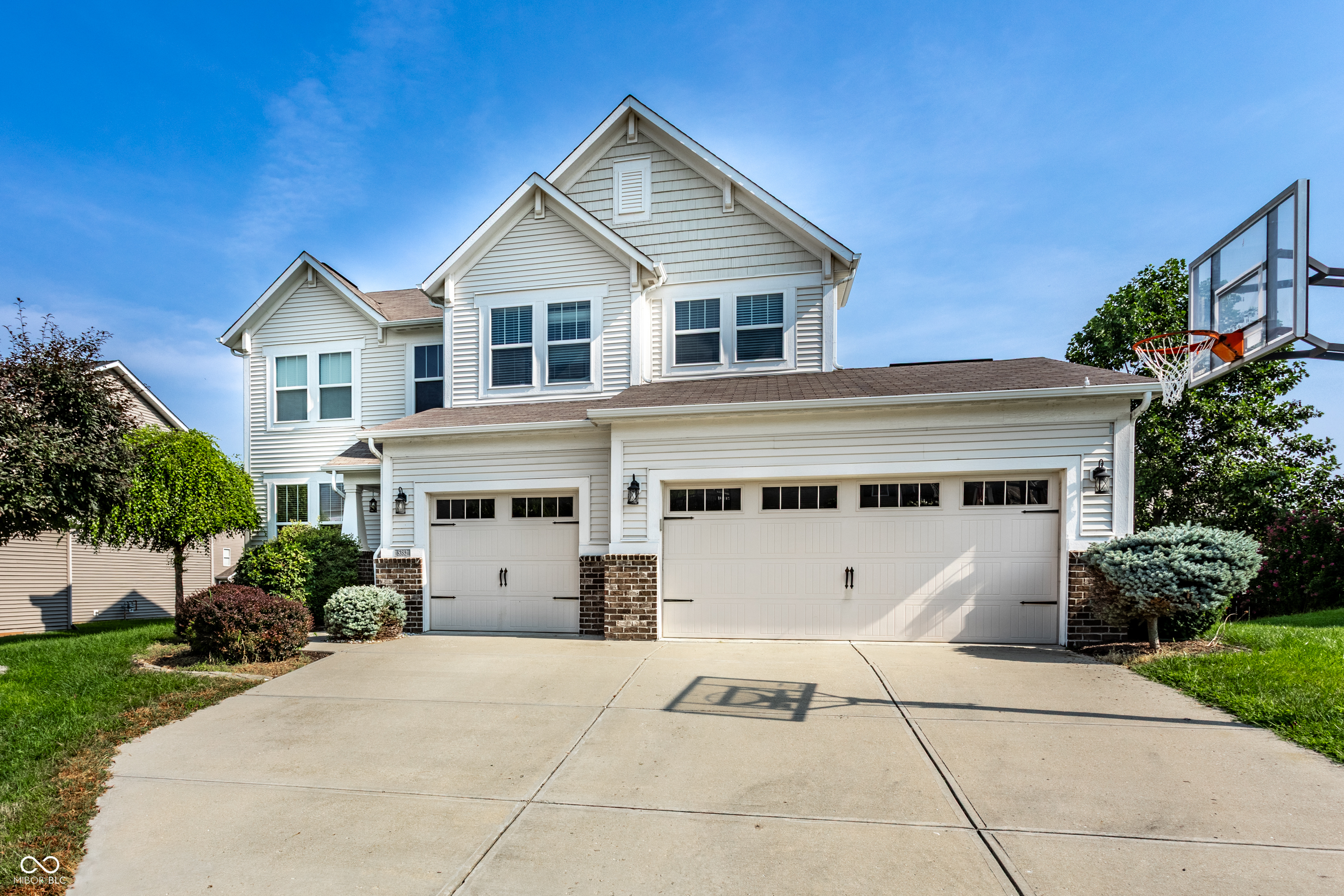


5382 Havenridge Pass, Greenwood, IN 46143
$430,000
4
Beds
3
Baths
3,423
Sq Ft
Single Family
Active
Listed by
Tim Clinch
F.C. Tucker Company
317-259-6000
Last updated:
August 4, 2025, 03:11 PM
MLS#
22051008
Source:
IN MIBOR
About This Home
Home Facts
Single Family
3 Baths
4 Bedrooms
Built in 2011
Price Summary
430,000
$125 per Sq. Ft.
MLS #:
22051008
Last Updated:
August 4, 2025, 03:11 PM
Added:
5 day(s) ago
Rooms & Interior
Bedrooms
Total Bedrooms:
4
Bathrooms
Total Bathrooms:
3
Full Bathrooms:
2
Interior
Living Area:
3,423 Sq. Ft.
Structure
Structure
Building Area:
4,402 Sq. Ft.
Year Built:
2011
Lot
Lot Size (Sq. Ft):
9,147
Finances & Disclosures
Price:
$430,000
Price per Sq. Ft:
$125 per Sq. Ft.
Contact an Agent
Yes, I would like more information from Coldwell Banker. Please use and/or share my information with a Coldwell Banker agent to contact me about my real estate needs.
By clicking Contact I agree a Coldwell Banker Agent may contact me by phone or text message including by automated means and prerecorded messages about real estate services, and that I can access real estate services without providing my phone number. I acknowledge that I have read and agree to the Terms of Use and Privacy Notice.
Contact an Agent
Yes, I would like more information from Coldwell Banker. Please use and/or share my information with a Coldwell Banker agent to contact me about my real estate needs.
By clicking Contact I agree a Coldwell Banker Agent may contact me by phone or text message including by automated means and prerecorded messages about real estate services, and that I can access real estate services without providing my phone number. I acknowledge that I have read and agree to the Terms of Use and Privacy Notice.