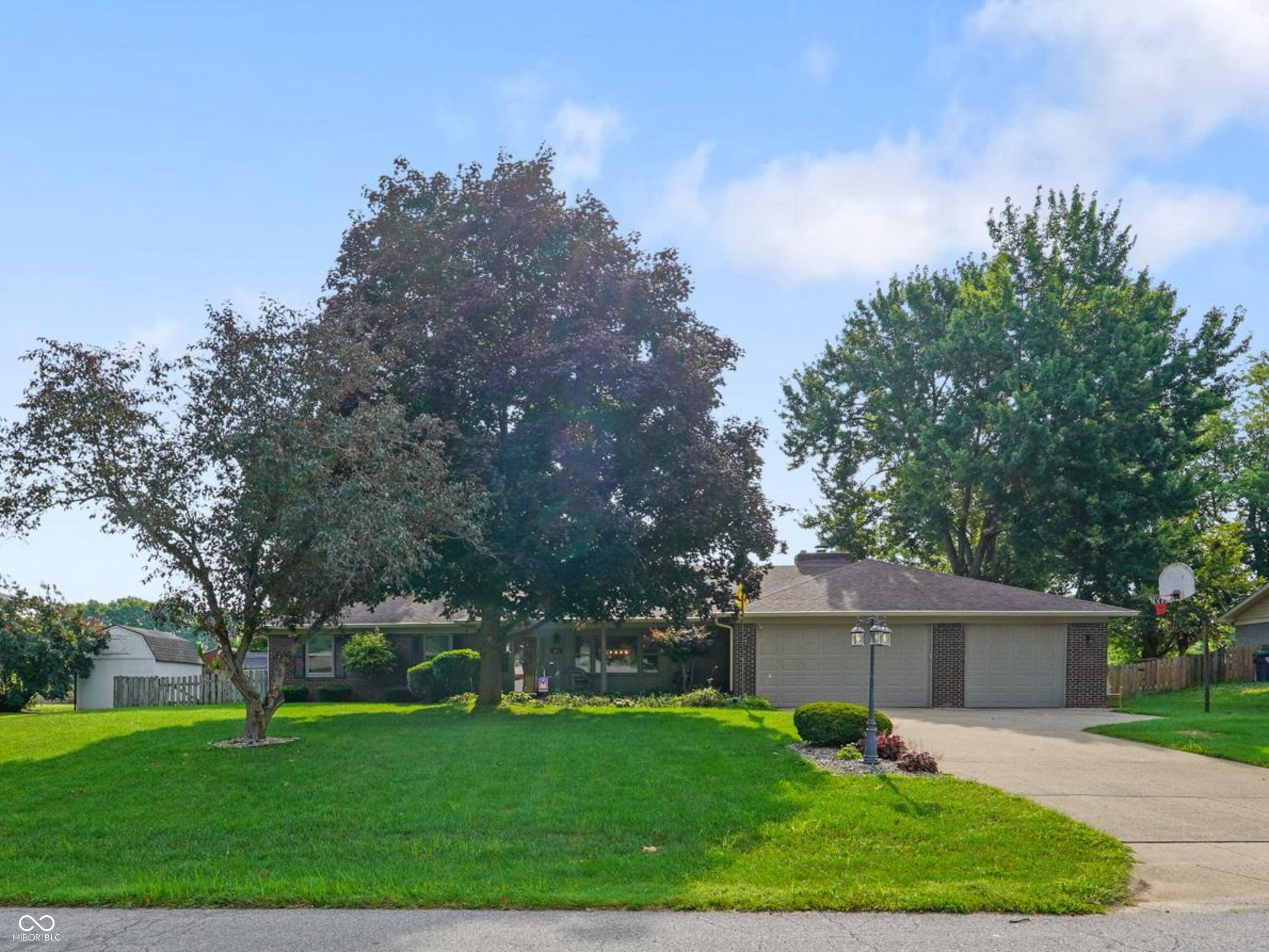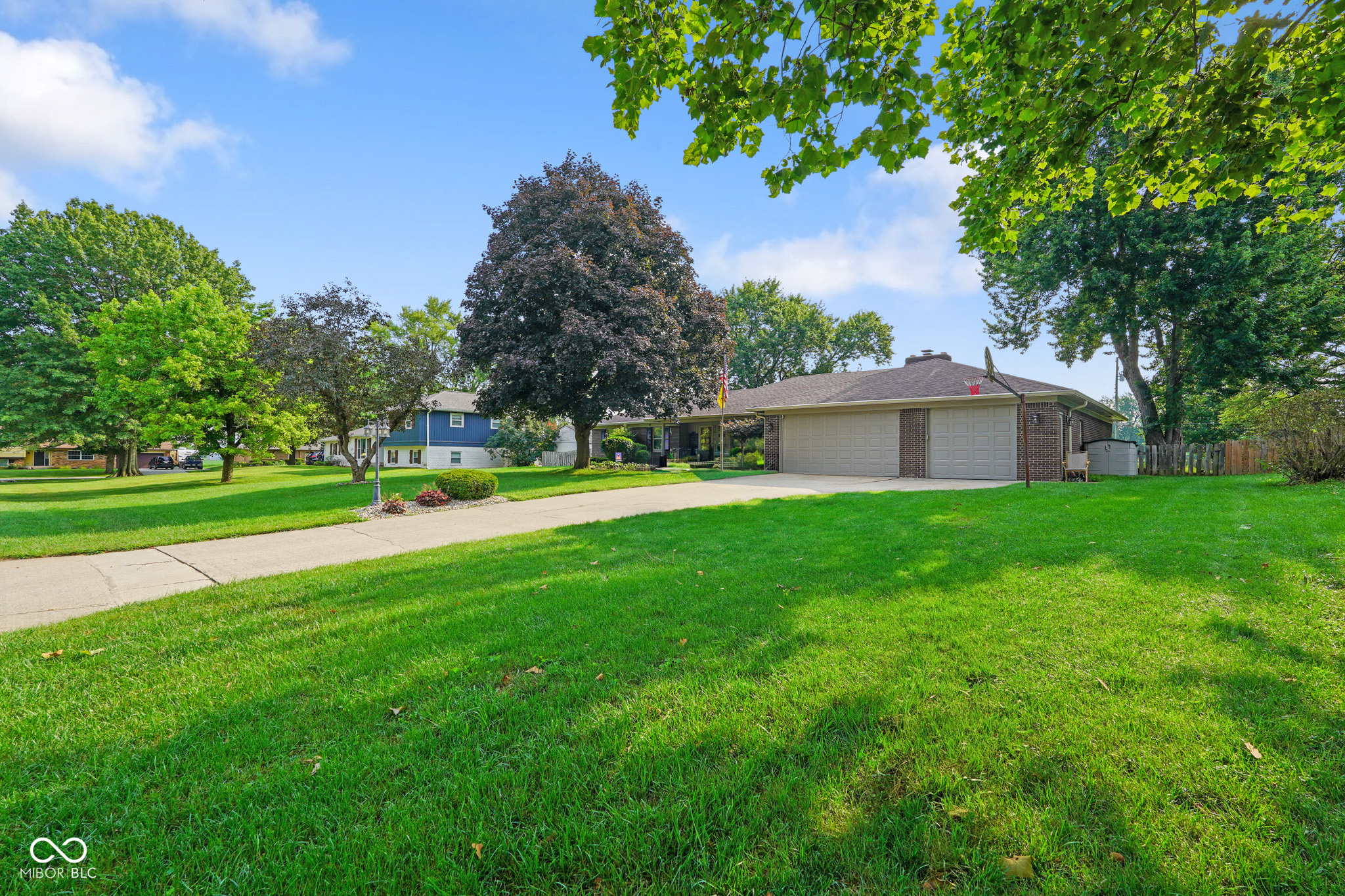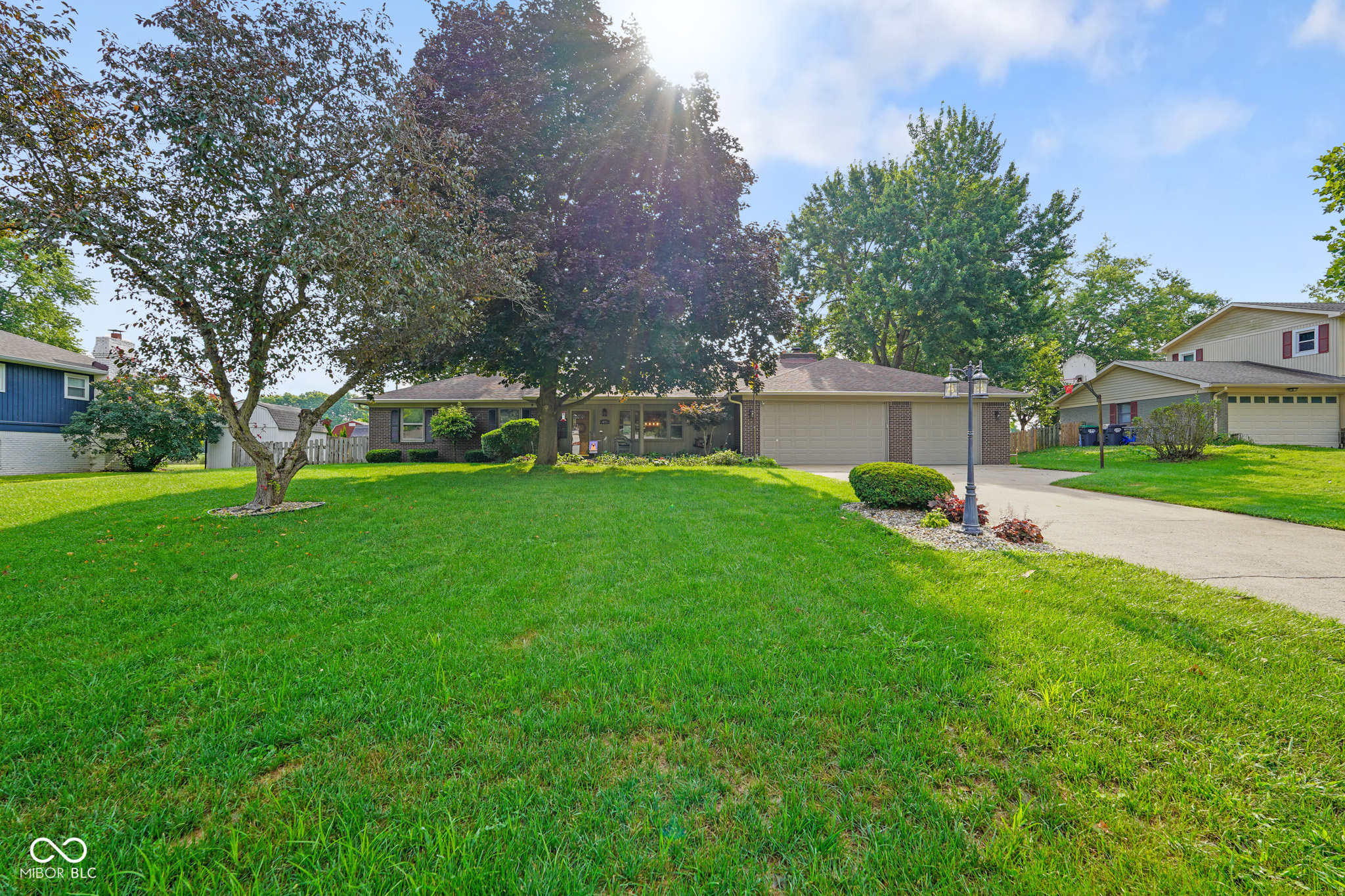


475 Poplar Drive, Greenwood, IN 46142
$465,000
5
Beds
3
Baths
4,622
Sq Ft
Single Family
Active
Listed by
Nancy Warfield
F.C. Tucker Company
317-888-3311
Last updated:
July 20, 2025, 11:40 PM
MLS#
22051657
Source:
IN MIBOR
About This Home
Home Facts
Single Family
3 Baths
5 Bedrooms
Built in 1968
Price Summary
465,000
$100 per Sq. Ft.
MLS #:
22051657
Last Updated:
July 20, 2025, 11:40 PM
Added:
3 day(s) ago
Rooms & Interior
Bedrooms
Total Bedrooms:
5
Bathrooms
Total Bathrooms:
3
Full Bathrooms:
3
Interior
Living Area:
4,622 Sq. Ft.
Structure
Structure
Architectural Style:
Ranch
Building Area:
5,232 Sq. Ft.
Year Built:
1968
Lot
Lot Size (Sq. Ft):
19,166
Finances & Disclosures
Price:
$465,000
Price per Sq. Ft:
$100 per Sq. Ft.
Contact an Agent
Yes, I would like more information from Coldwell Banker. Please use and/or share my information with a Coldwell Banker agent to contact me about my real estate needs.
By clicking Contact I agree a Coldwell Banker Agent may contact me by phone or text message including by automated means and prerecorded messages about real estate services, and that I can access real estate services without providing my phone number. I acknowledge that I have read and agree to the Terms of Use and Privacy Notice.
Contact an Agent
Yes, I would like more information from Coldwell Banker. Please use and/or share my information with a Coldwell Banker agent to contact me about my real estate needs.
By clicking Contact I agree a Coldwell Banker Agent may contact me by phone or text message including by automated means and prerecorded messages about real estate services, and that I can access real estate services without providing my phone number. I acknowledge that I have read and agree to the Terms of Use and Privacy Notice.