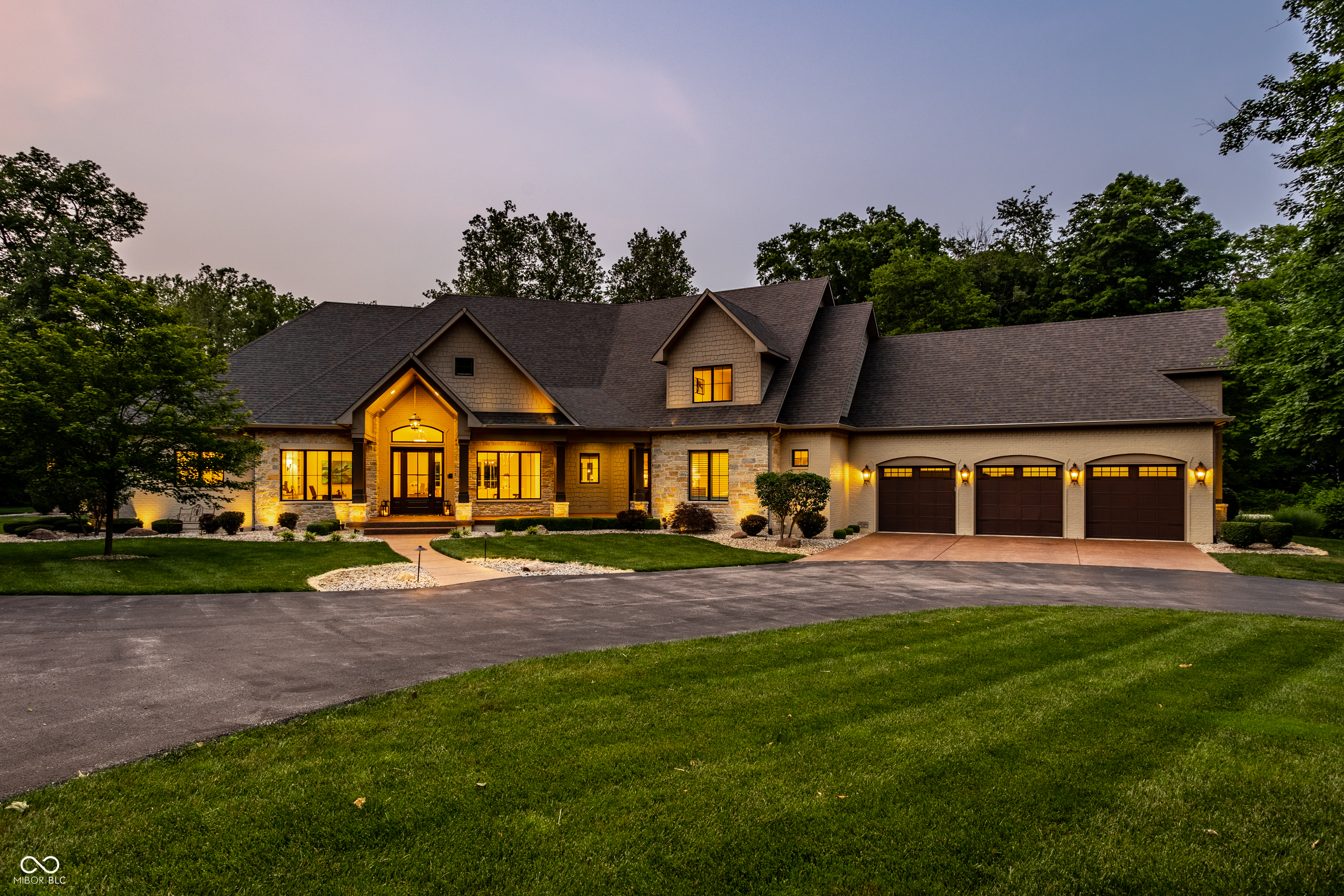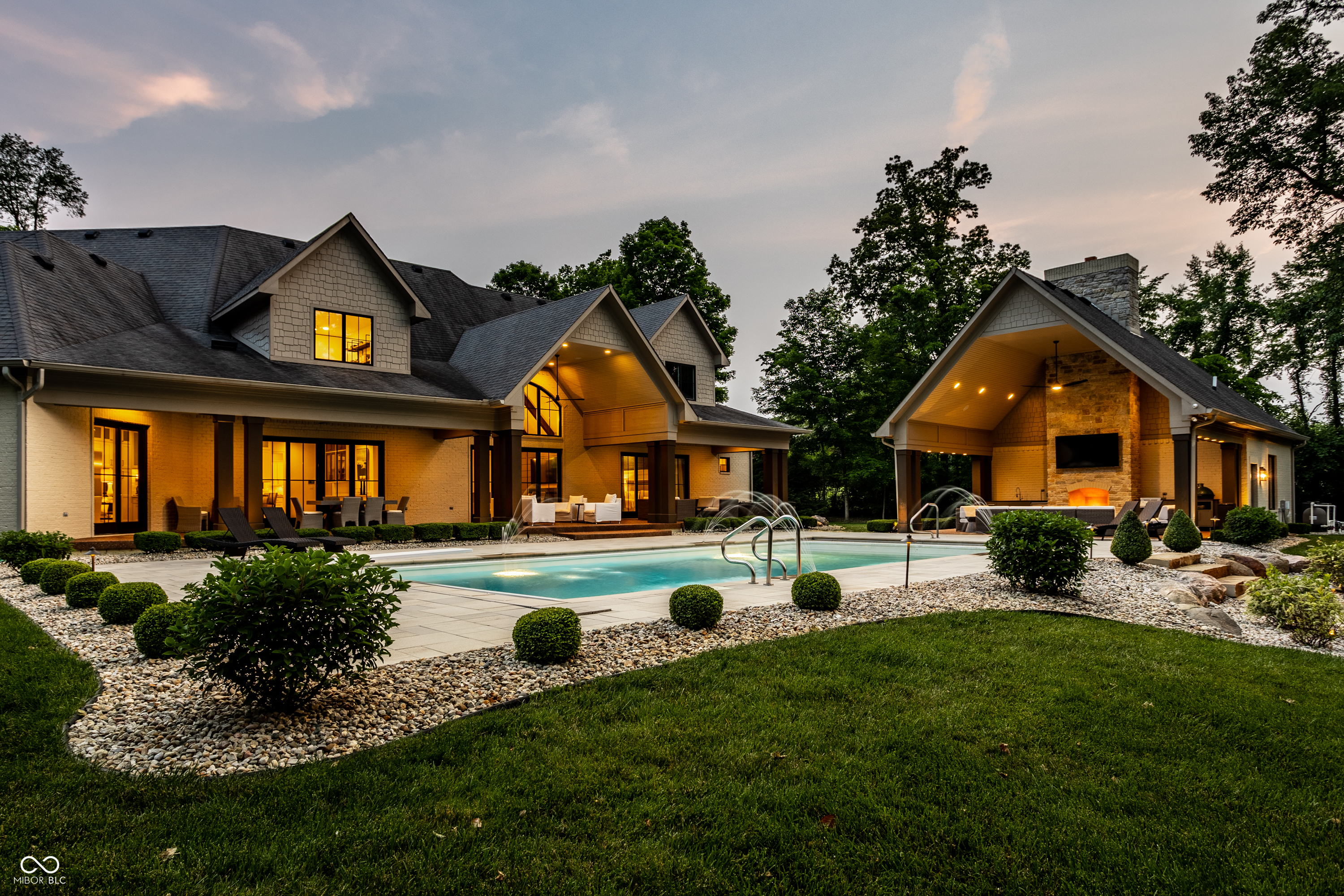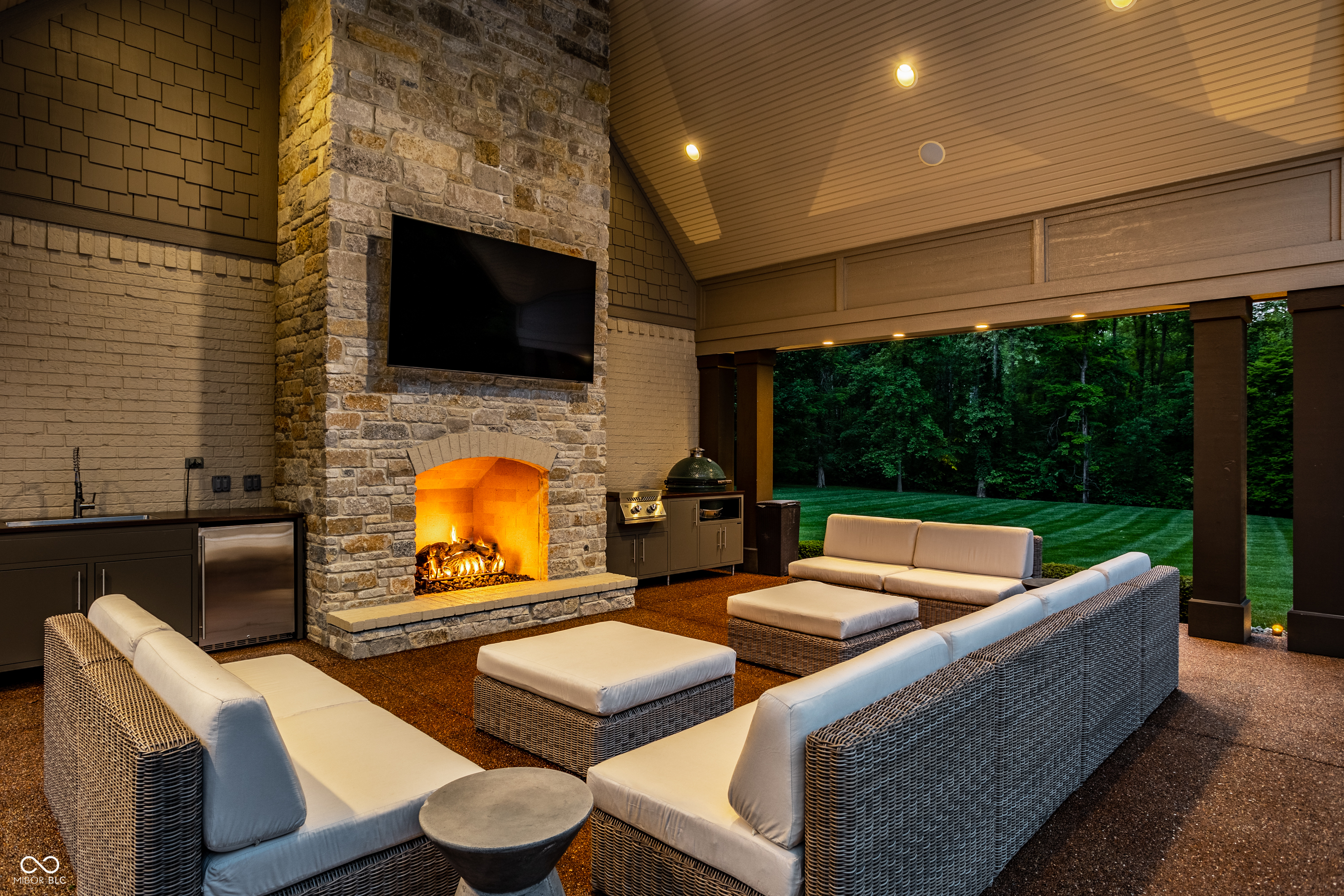


Listed by
Stephen Clark
Angelo Caruso
Compass Indiana, LLC.
317-563-5051
Last updated:
July 7, 2025, 11:41 PM
MLS#
22038221
Source:
IN MIBOR
About This Home
Home Facts
Single Family
5 Baths
4 Bedrooms
Built in 2015
Price Summary
2,650,000
$458 per Sq. Ft.
MLS #:
22038221
Last Updated:
July 7, 2025, 11:41 PM
Added:
2 month(s) ago
Rooms & Interior
Bedrooms
Total Bedrooms:
4
Bathrooms
Total Bathrooms:
5
Full Bathrooms:
4
Interior
Living Area:
5,779 Sq. Ft.
Structure
Structure
Building Area:
6,252 Sq. Ft.
Year Built:
2015
Lot
Lot Size (Sq. Ft):
218,235
Finances & Disclosures
Price:
$2,650,000
Price per Sq. Ft:
$458 per Sq. Ft.
Contact an Agent
Yes, I would like more information from Coldwell Banker. Please use and/or share my information with a Coldwell Banker agent to contact me about my real estate needs.
By clicking Contact I agree a Coldwell Banker Agent may contact me by phone or text message including by automated means and prerecorded messages about real estate services, and that I can access real estate services without providing my phone number. I acknowledge that I have read and agree to the Terms of Use and Privacy Notice.
Contact an Agent
Yes, I would like more information from Coldwell Banker. Please use and/or share my information with a Coldwell Banker agent to contact me about my real estate needs.
By clicking Contact I agree a Coldwell Banker Agent may contact me by phone or text message including by automated means and prerecorded messages about real estate services, and that I can access real estate services without providing my phone number. I acknowledge that I have read and agree to the Terms of Use and Privacy Notice.