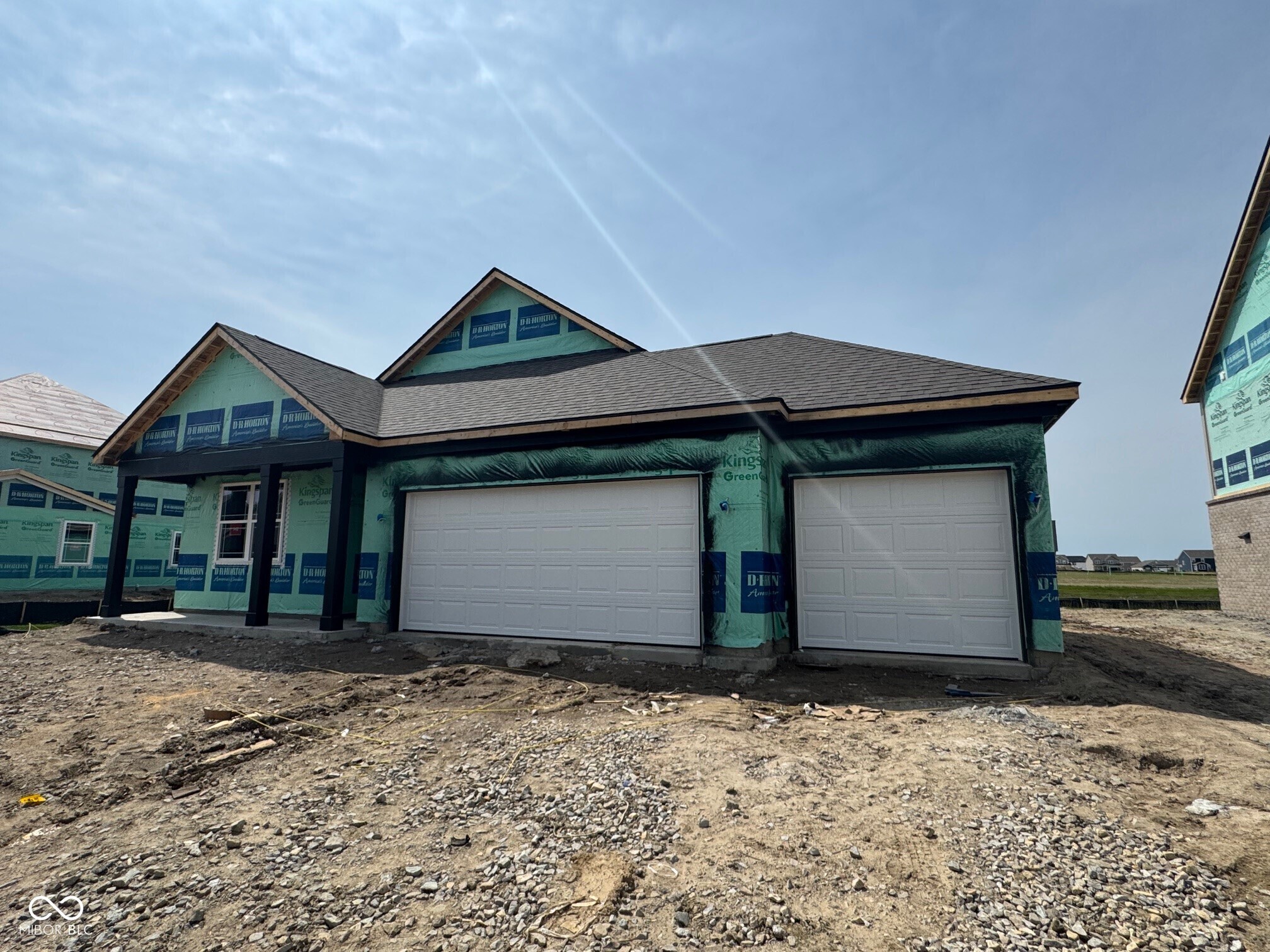Local Realty Service Provided By: Coldwell Banker Martin, Miller, Lamb Real Estate

1351 Foxtail Lane, Greenwood, IN 46143
$398,000
4
Beds
2
Baths
1,771
Sq Ft
Single Family
Sold
Listed by
Frances Williams
Bought with F.C. Tucker Company
Drh Realty Of Indiana, LLC.
317-797-7036
MLS#
22038555
Source:
IN MIBOR
Sorry, we are unable to map this address
About This Home
Home Facts
Single Family
2 Baths
4 Bedrooms
Built in 2025
Price Summary
398,000
$224 per Sq. Ft.
MLS #:
22038555
Sold:
August 14, 2025
Rooms & Interior
Bedrooms
Total Bedrooms:
4
Bathrooms
Total Bathrooms:
2
Full Bathrooms:
2
Interior
Living Area:
1,771 Sq. Ft.
Structure
Structure
Architectural Style:
Ranch
Building Area:
1,771 Sq. Ft.
Year Built:
2025
Lot
Lot Size (Sq. Ft):
8,712
Finances & Disclosures
Price:
$398,000
Price per Sq. Ft:
$224 per Sq. Ft.
Source:IN MIBOR
The information being provided by Metropolitan Indianapolis Board of Realtors is for the consumer’s personal, non-commercial use and may not be used for any purpose other than to identify prospective properties consumers may be interested in purchasing. The information is deemed reliable but not guaranteed and should therefore be independently verified. © 2025 Metropolitan Indianapolis Board of Realtors All rights reserved.