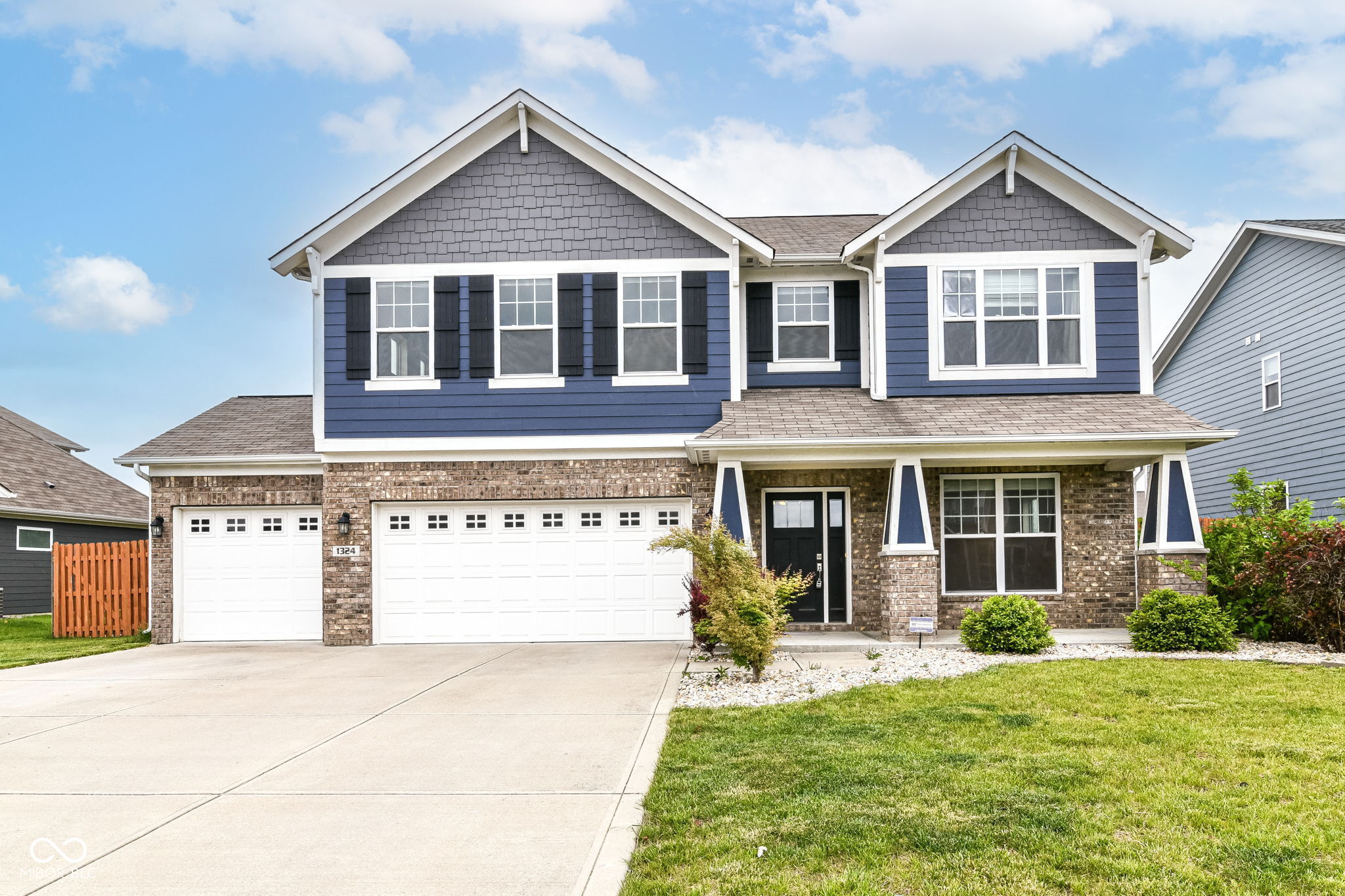


1324 Trailside Drive, Greenwood, IN 46143
Pending
Listed by
Peter Stewart
Keller Williams Indpls Metro N
317-846-6300
Last updated:
July 1, 2025, 07:53 AM
MLS#
22020899
Source:
IN MIBOR
About This Home
Home Facts
Single Family
3 Baths
4 Bedrooms
Built in 2016
Price Summary
424,000
$133 per Sq. Ft.
MLS #:
22020899
Last Updated:
July 1, 2025, 07:53 AM
Added:
a month ago
Rooms & Interior
Bedrooms
Total Bedrooms:
4
Bathrooms
Total Bathrooms:
3
Full Bathrooms:
2
Interior
Living Area:
3,186 Sq. Ft.
Structure
Structure
Architectural Style:
TraditonalAmerican
Building Area:
3,186 Sq. Ft.
Year Built:
2016
Lot
Lot Size (Sq. Ft):
9,147
Finances & Disclosures
Price:
$424,000
Price per Sq. Ft:
$133 per Sq. Ft.
Contact an Agent
Yes, I would like more information from Coldwell Banker. Please use and/or share my information with a Coldwell Banker agent to contact me about my real estate needs.
By clicking Contact I agree a Coldwell Banker Agent may contact me by phone or text message including by automated means and prerecorded messages about real estate services, and that I can access real estate services without providing my phone number. I acknowledge that I have read and agree to the Terms of Use and Privacy Notice.
Contact an Agent
Yes, I would like more information from Coldwell Banker. Please use and/or share my information with a Coldwell Banker agent to contact me about my real estate needs.
By clicking Contact I agree a Coldwell Banker Agent may contact me by phone or text message including by automated means and prerecorded messages about real estate services, and that I can access real estate services without providing my phone number. I acknowledge that I have read and agree to the Terms of Use and Privacy Notice.