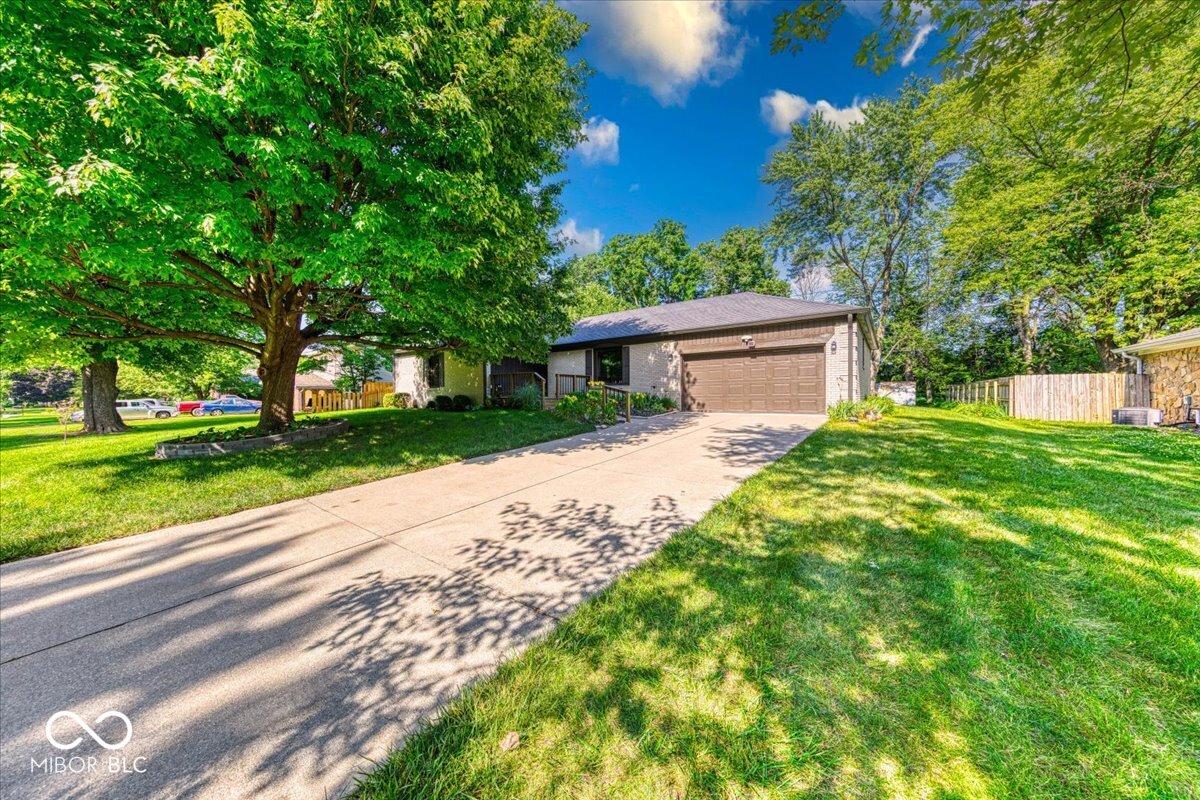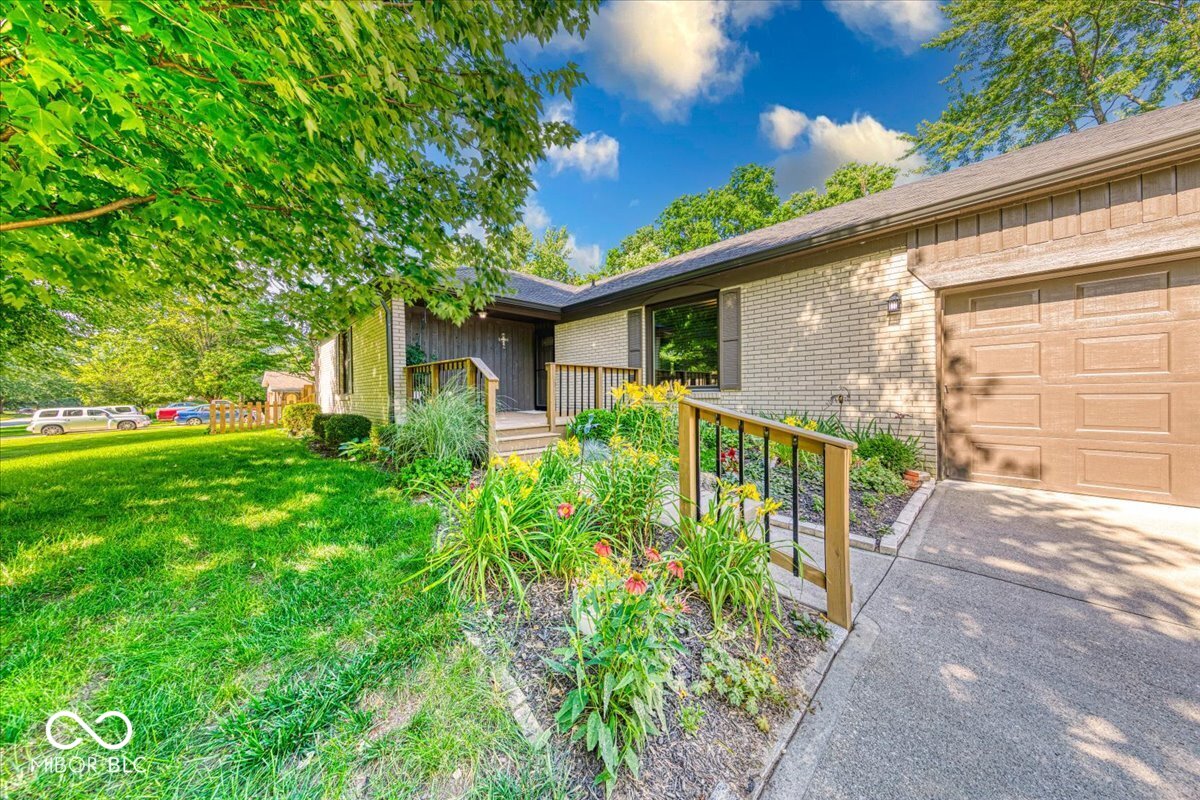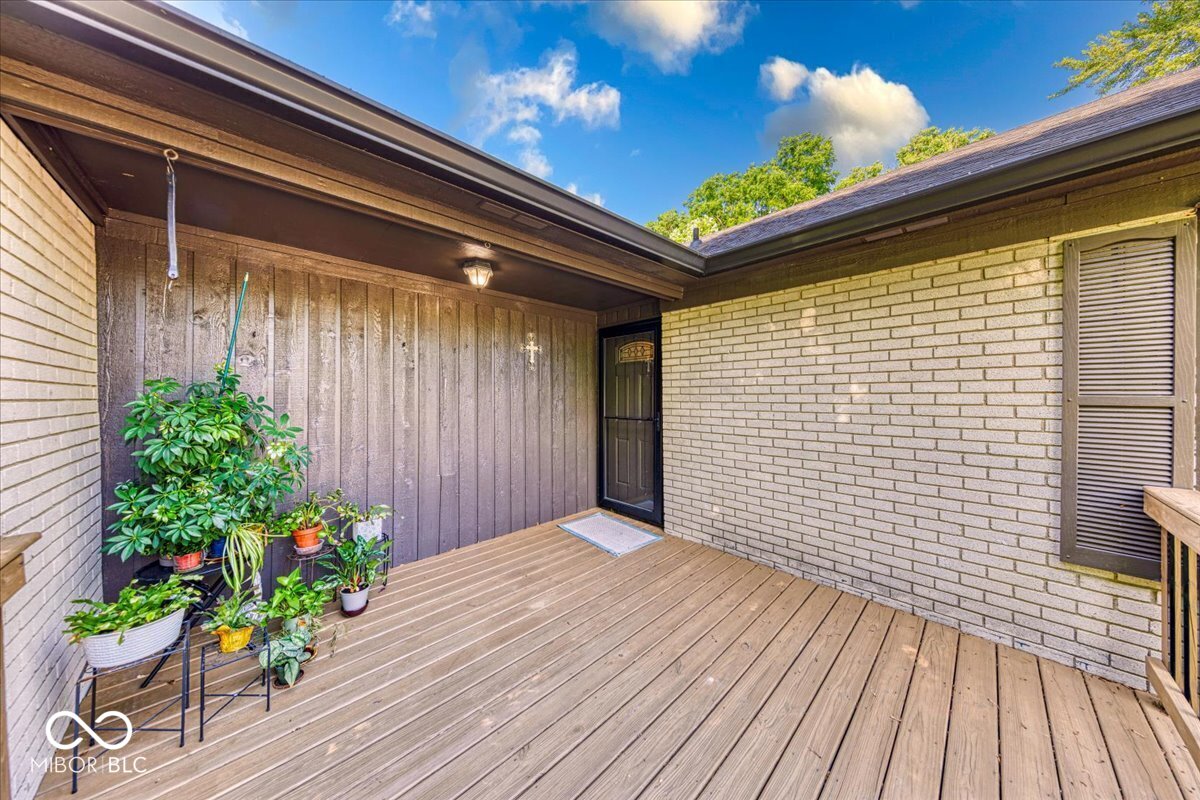


Listed by
Edwina Withers
Berkshire Hathaway Home
317-881-7900
Last updated:
June 26, 2025, 09:40 PM
MLS#
22046860
Source:
IN MIBOR
About This Home
Home Facts
Single Family
3 Baths
4 Bedrooms
Built in 1972
Price Summary
434,000
$113 per Sq. Ft.
MLS #:
22046860
Last Updated:
June 26, 2025, 09:40 PM
Added:
3 day(s) ago
Rooms & Interior
Bedrooms
Total Bedrooms:
4
Bathrooms
Total Bathrooms:
3
Full Bathrooms:
3
Interior
Living Area:
3,820 Sq. Ft.
Structure
Structure
Architectural Style:
Ranch
Building Area:
3,820 Sq. Ft.
Year Built:
1972
Lot
Lot Size (Sq. Ft):
13,939
Finances & Disclosures
Price:
$434,000
Price per Sq. Ft:
$113 per Sq. Ft.
See this home in person
Attend an upcoming open house
Sun, Jun 29
01:00 PM - 03:00 PMContact an Agent
Yes, I would like more information from Coldwell Banker. Please use and/or share my information with a Coldwell Banker agent to contact me about my real estate needs.
By clicking Contact I agree a Coldwell Banker Agent may contact me by phone or text message including by automated means and prerecorded messages about real estate services, and that I can access real estate services without providing my phone number. I acknowledge that I have read and agree to the Terms of Use and Privacy Notice.
Contact an Agent
Yes, I would like more information from Coldwell Banker. Please use and/or share my information with a Coldwell Banker agent to contact me about my real estate needs.
By clicking Contact I agree a Coldwell Banker Agent may contact me by phone or text message including by automated means and prerecorded messages about real estate services, and that I can access real estate services without providing my phone number. I acknowledge that I have read and agree to the Terms of Use and Privacy Notice.