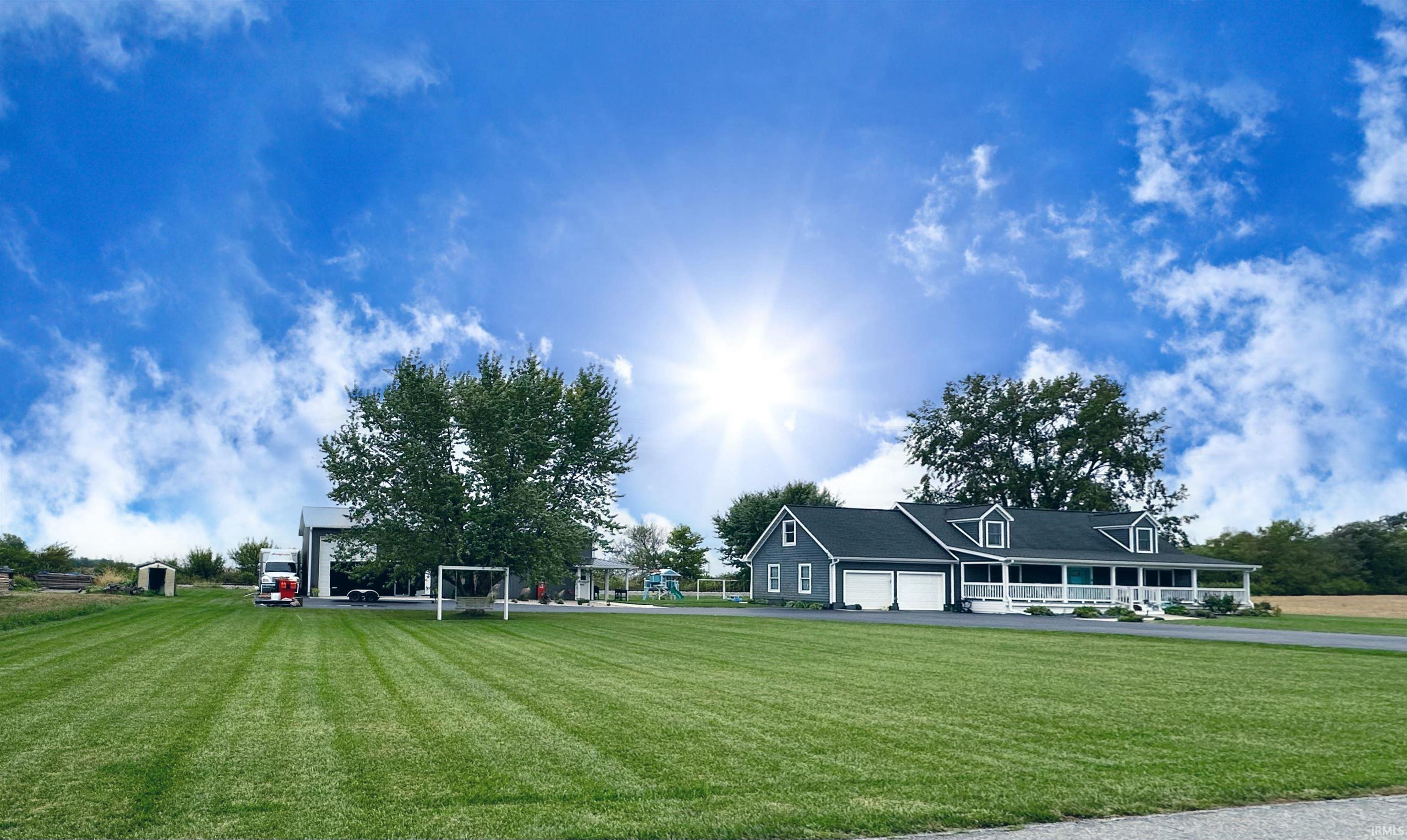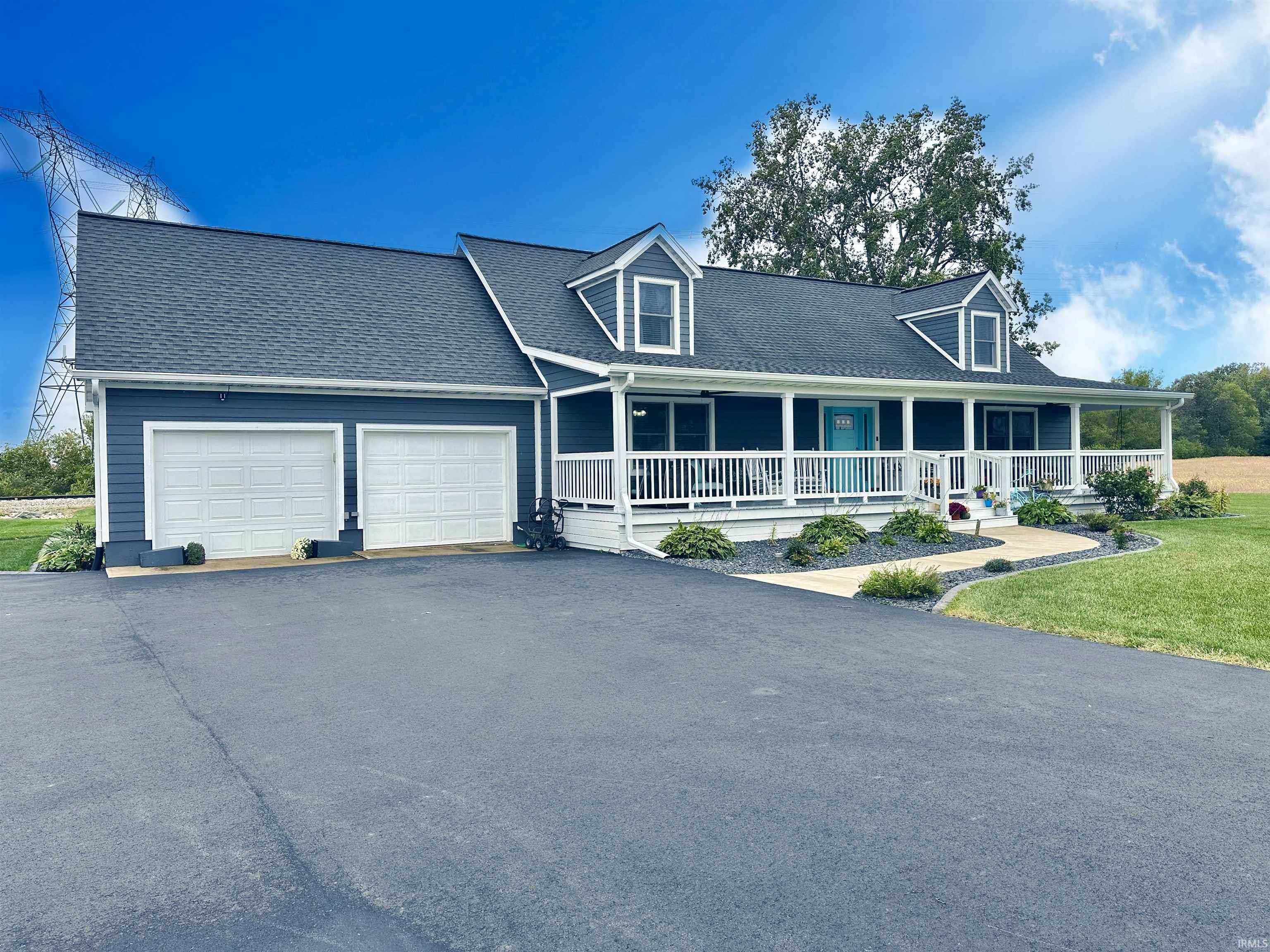


Listed by
Andrea Kaiser
Kaiser'S Sweet Home Realty
Cell: 765-860-7934
Last updated:
May 7, 2025, 07:22 AM
MLS#
202437761
Source:
Indiana Regional MLS
About This Home
Home Facts
Single Family
3 Baths
5 Bedrooms
Built in 2001
Price Summary
429,900
$123 per Sq. Ft.
MLS #:
202437761
Last Updated:
May 7, 2025, 07:22 AM
Added:
7 month(s) ago
Rooms & Interior
Bedrooms
Total Bedrooms:
5
Bathrooms
Total Bathrooms:
3
Full Bathrooms:
3
Interior
Living Area:
3,488 Sq. Ft.
Structure
Structure
Architectural Style:
Traditional, Two Story
Building Area:
4,944 Sq. Ft.
Year Built:
2001
Lot
Lot Size (Sq. Ft):
64,904
Finances & Disclosures
Price:
$429,900
Price per Sq. Ft:
$123 per Sq. Ft.
Contact an Agent
Yes, I would like more information from Coldwell Banker. Please use and/or share my information with a Coldwell Banker agent to contact me about my real estate needs.
By clicking Contact I agree a Coldwell Banker Agent may contact me by phone or text message including by automated means and prerecorded messages about real estate services, and that I can access real estate services without providing my phone number. I acknowledge that I have read and agree to the Terms of Use and Privacy Notice.
Contact an Agent
Yes, I would like more information from Coldwell Banker. Please use and/or share my information with a Coldwell Banker agent to contact me about my real estate needs.
By clicking Contact I agree a Coldwell Banker Agent may contact me by phone or text message including by automated means and prerecorded messages about real estate services, and that I can access real estate services without providing my phone number. I acknowledge that I have read and agree to the Terms of Use and Privacy Notice.