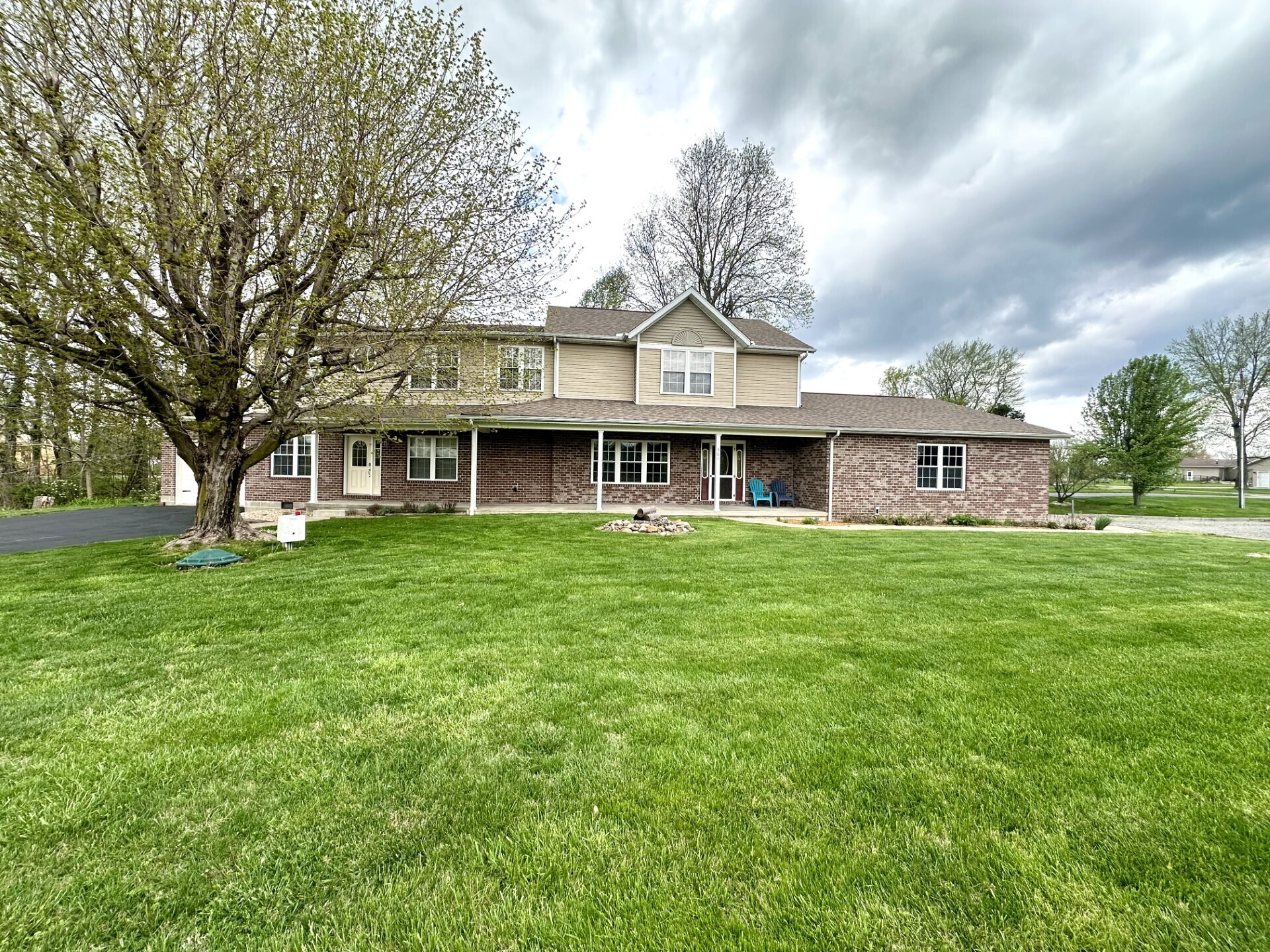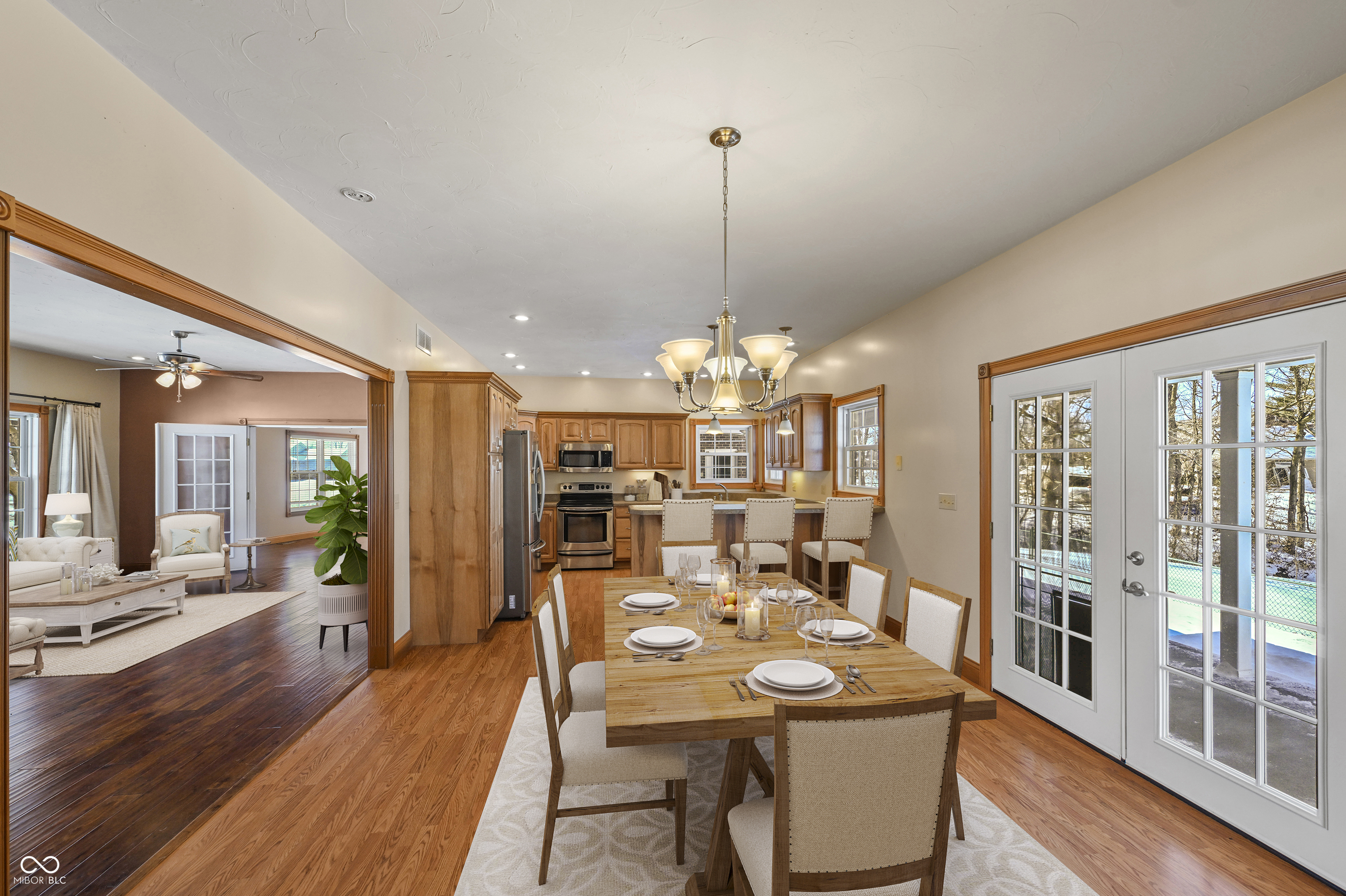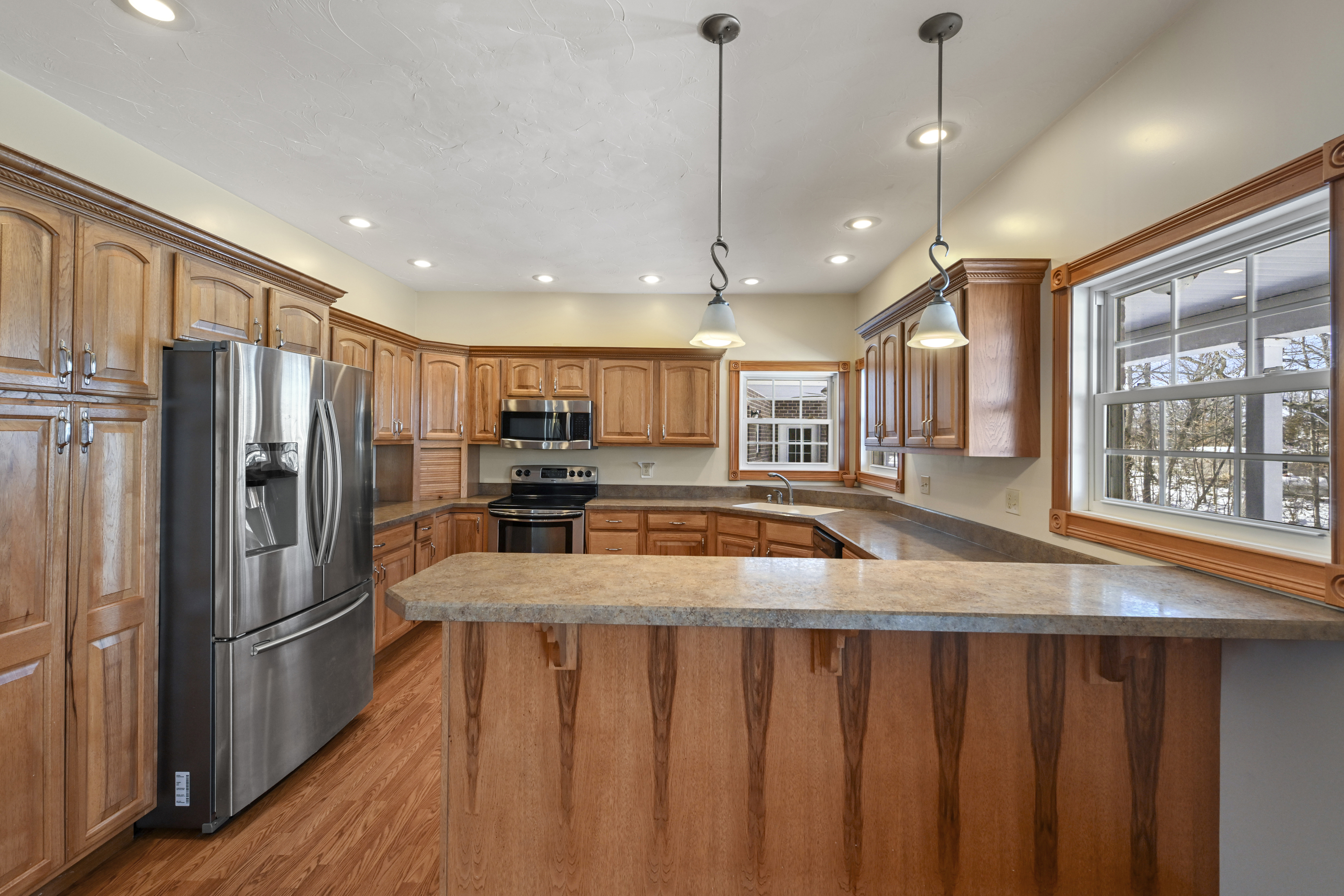


361 SW Santee Drive, Greensburg, IN 47240
$624,900
7
Beds
5
Baths
3,696
Sq Ft
Single Family
Active
Listed by
Jennifer Hamilton
Keller Williams Indy Metro S
317-882-5900
Last updated:
April 27, 2025, 02:41 PM
MLS#
21966410
Source:
IN MIBOR
About This Home
Home Facts
Single Family
5 Baths
7 Bedrooms
Built in 2007
Price Summary
624,900
$169 per Sq. Ft.
MLS #:
21966410
Last Updated:
April 27, 2025, 02:41 PM
Added:
a year ago
Rooms & Interior
Bedrooms
Total Bedrooms:
7
Bathrooms
Total Bathrooms:
5
Full Bathrooms:
5
Interior
Living Area:
3,696 Sq. Ft.
Structure
Structure
Architectural Style:
TraditonalAmerican
Building Area:
5,405 Sq. Ft.
Year Built:
2007
Lot
Lot Size (Sq. Ft):
28,314
Finances & Disclosures
Price:
$624,900
Price per Sq. Ft:
$169 per Sq. Ft.
Contact an Agent
Yes, I would like more information from Coldwell Banker. Please use and/or share my information with a Coldwell Banker agent to contact me about my real estate needs.
By clicking Contact I agree a Coldwell Banker Agent may contact me by phone or text message including by automated means and prerecorded messages about real estate services, and that I can access real estate services without providing my phone number. I acknowledge that I have read and agree to the Terms of Use and Privacy Notice.
Contact an Agent
Yes, I would like more information from Coldwell Banker. Please use and/or share my information with a Coldwell Banker agent to contact me about my real estate needs.
By clicking Contact I agree a Coldwell Banker Agent may contact me by phone or text message including by automated means and prerecorded messages about real estate services, and that I can access real estate services without providing my phone number. I acknowledge that I have read and agree to the Terms of Use and Privacy Notice.