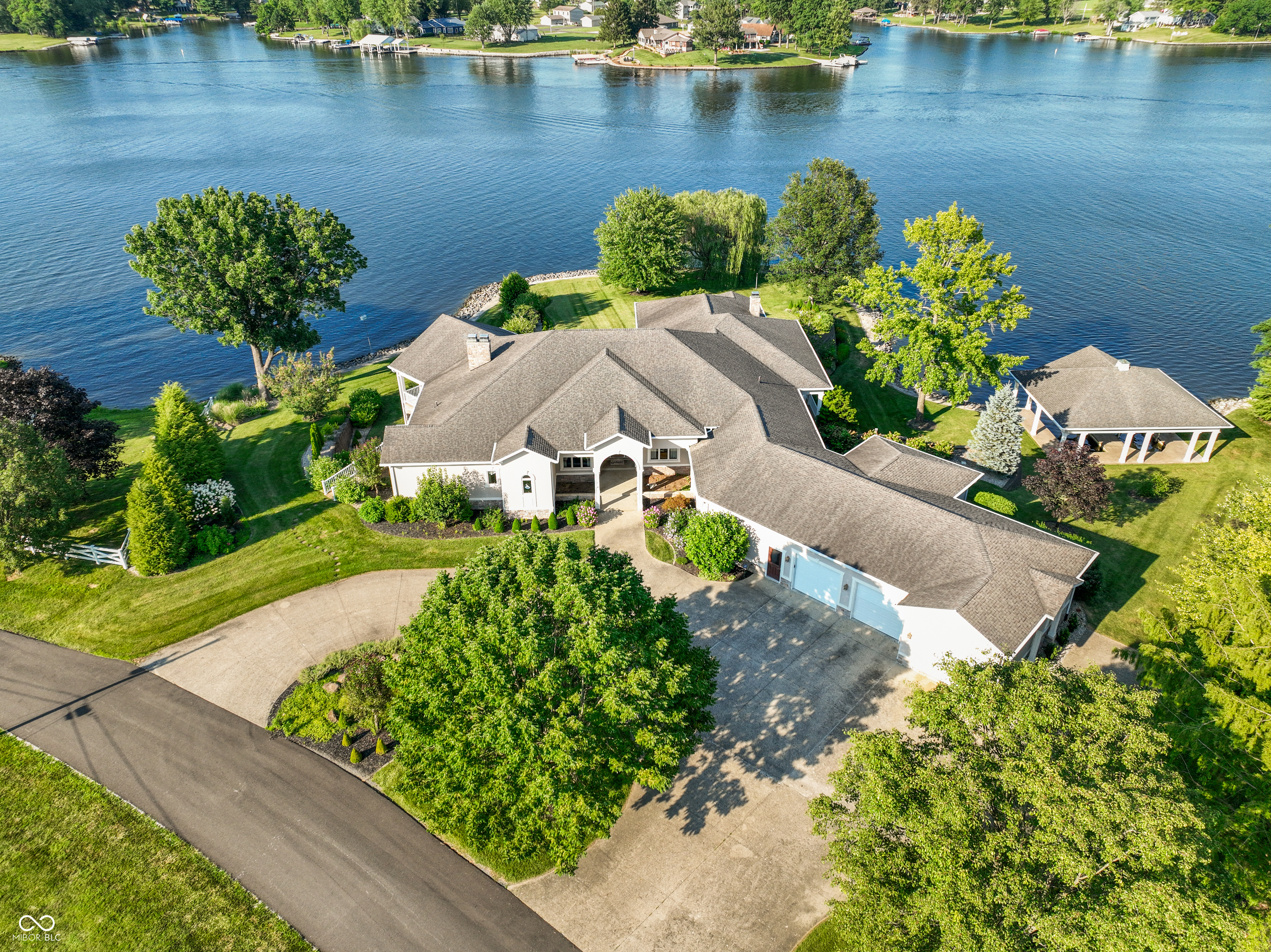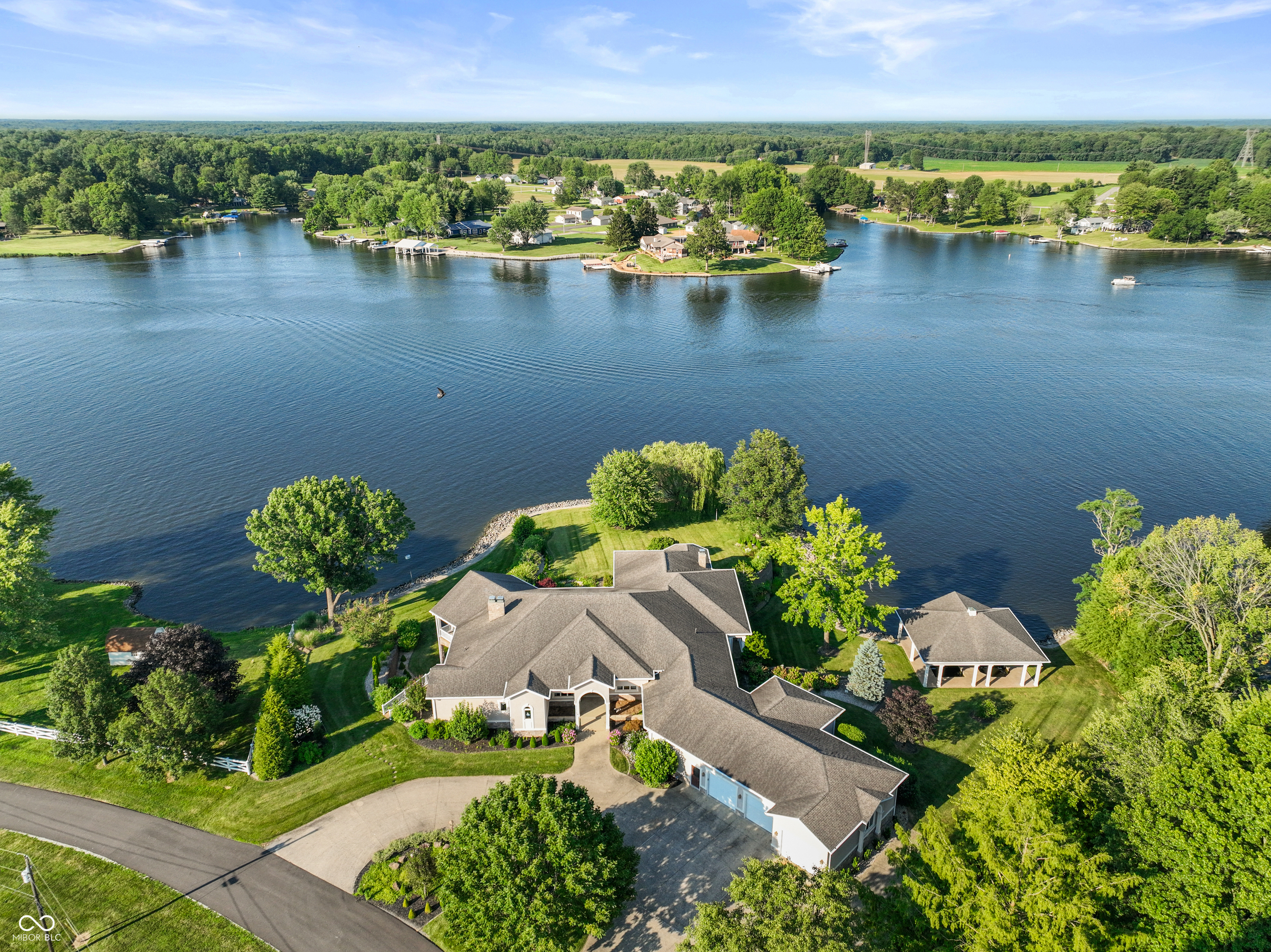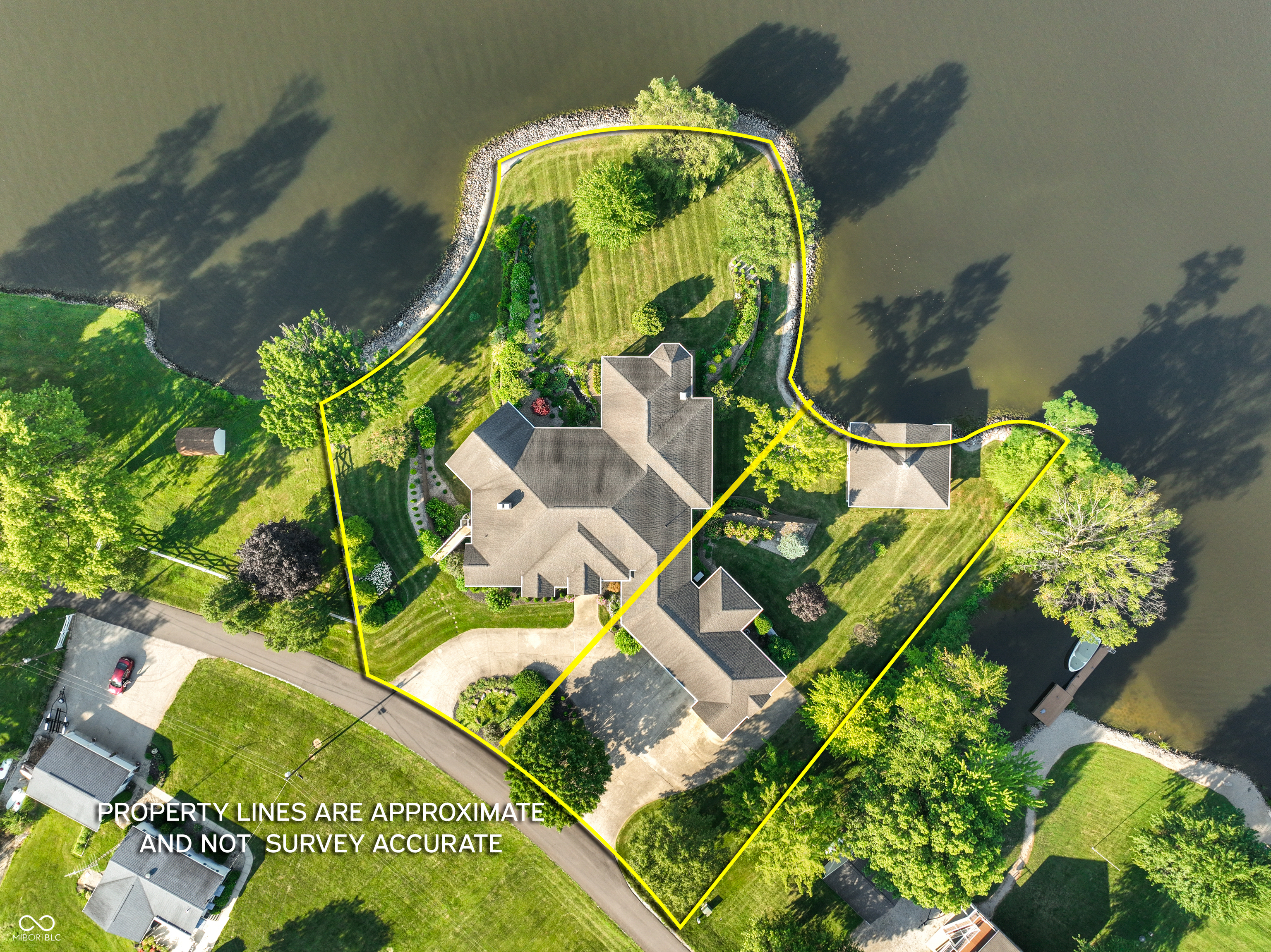


348 SW Shoshone Trail, Greensburg, IN 47240
$1,700,000
5
Beds
6
Baths
4,715
Sq Ft
Single Family
Active
Listed by
Michelle Deaton
Tree City Properties, Inc.
812-222-0300
Last updated:
July 20, 2025, 11:40 PM
MLS#
22049849
Source:
IN MIBOR
About This Home
Home Facts
Single Family
6 Baths
5 Bedrooms
Built in 2001
Price Summary
1,700,000
$360 per Sq. Ft.
MLS #:
22049849
Last Updated:
July 20, 2025, 11:40 PM
Added:
14 day(s) ago
Rooms & Interior
Bedrooms
Total Bedrooms:
5
Bathrooms
Total Bathrooms:
6
Full Bathrooms:
4
Interior
Living Area:
4,715 Sq. Ft.
Structure
Structure
Building Area:
9,430 Sq. Ft.
Year Built:
2001
Lot
Lot Size (Sq. Ft):
53,578
Finances & Disclosures
Price:
$1,700,000
Price per Sq. Ft:
$360 per Sq. Ft.
Contact an Agent
Yes, I would like more information from Coldwell Banker. Please use and/or share my information with a Coldwell Banker agent to contact me about my real estate needs.
By clicking Contact I agree a Coldwell Banker Agent may contact me by phone or text message including by automated means and prerecorded messages about real estate services, and that I can access real estate services without providing my phone number. I acknowledge that I have read and agree to the Terms of Use and Privacy Notice.
Contact an Agent
Yes, I would like more information from Coldwell Banker. Please use and/or share my information with a Coldwell Banker agent to contact me about my real estate needs.
By clicking Contact I agree a Coldwell Banker Agent may contact me by phone or text message including by automated means and prerecorded messages about real estate services, and that I can access real estate services without providing my phone number. I acknowledge that I have read and agree to the Terms of Use and Privacy Notice.