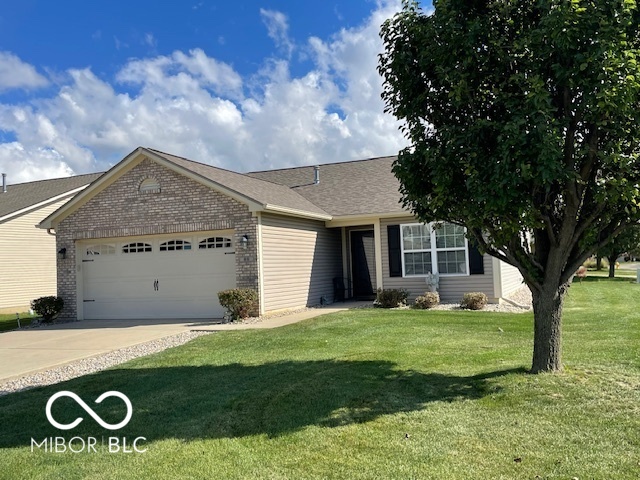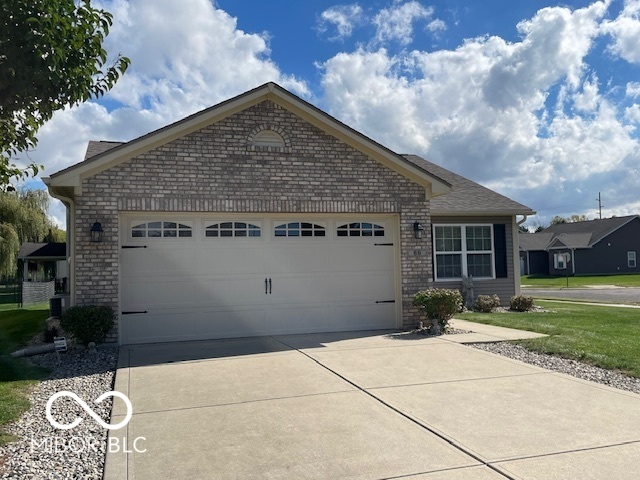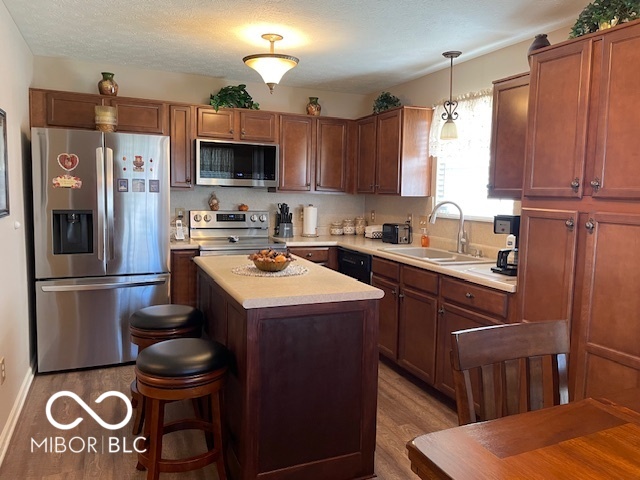


89 Rambling Road, Greenfield, IN 46140
$249,900
3
Beds
2
Baths
1,408
Sq Ft
Single Family
Active
Listed by
Debbie Yozipovich
RE/MAX Realty Group
317-462-5533
Last updated:
November 19, 2025, 10:40 PM
MLS#
22073740
Source:
IN MIBOR
About This Home
Home Facts
Single Family
2 Baths
3 Bedrooms
Built in 2011
Price Summary
249,900
$177 per Sq. Ft.
MLS #:
22073740
Last Updated:
November 19, 2025, 10:40 PM
Added:
7 day(s) ago
Rooms & Interior
Bedrooms
Total Bedrooms:
3
Bathrooms
Total Bathrooms:
2
Full Bathrooms:
2
Interior
Living Area:
1,408 Sq. Ft.
Structure
Structure
Architectural Style:
Ranch
Building Area:
1,408 Sq. Ft.
Year Built:
2011
Lot
Lot Size (Sq. Ft):
8,276
Finances & Disclosures
Price:
$249,900
Price per Sq. Ft:
$177 per Sq. Ft.
Contact an Agent
Yes, I would like more information from Coldwell Banker. Please use and/or share my information with a Coldwell Banker agent to contact me about my real estate needs.
By clicking Contact I agree a Coldwell Banker Agent may contact me by phone or text message including by automated means and prerecorded messages about real estate services, and that I can access real estate services without providing my phone number. I acknowledge that I have read and agree to the Terms of Use and Privacy Notice.
Contact an Agent
Yes, I would like more information from Coldwell Banker. Please use and/or share my information with a Coldwell Banker agent to contact me about my real estate needs.
By clicking Contact I agree a Coldwell Banker Agent may contact me by phone or text message including by automated means and prerecorded messages about real estate services, and that I can access real estate services without providing my phone number. I acknowledge that I have read and agree to the Terms of Use and Privacy Notice.