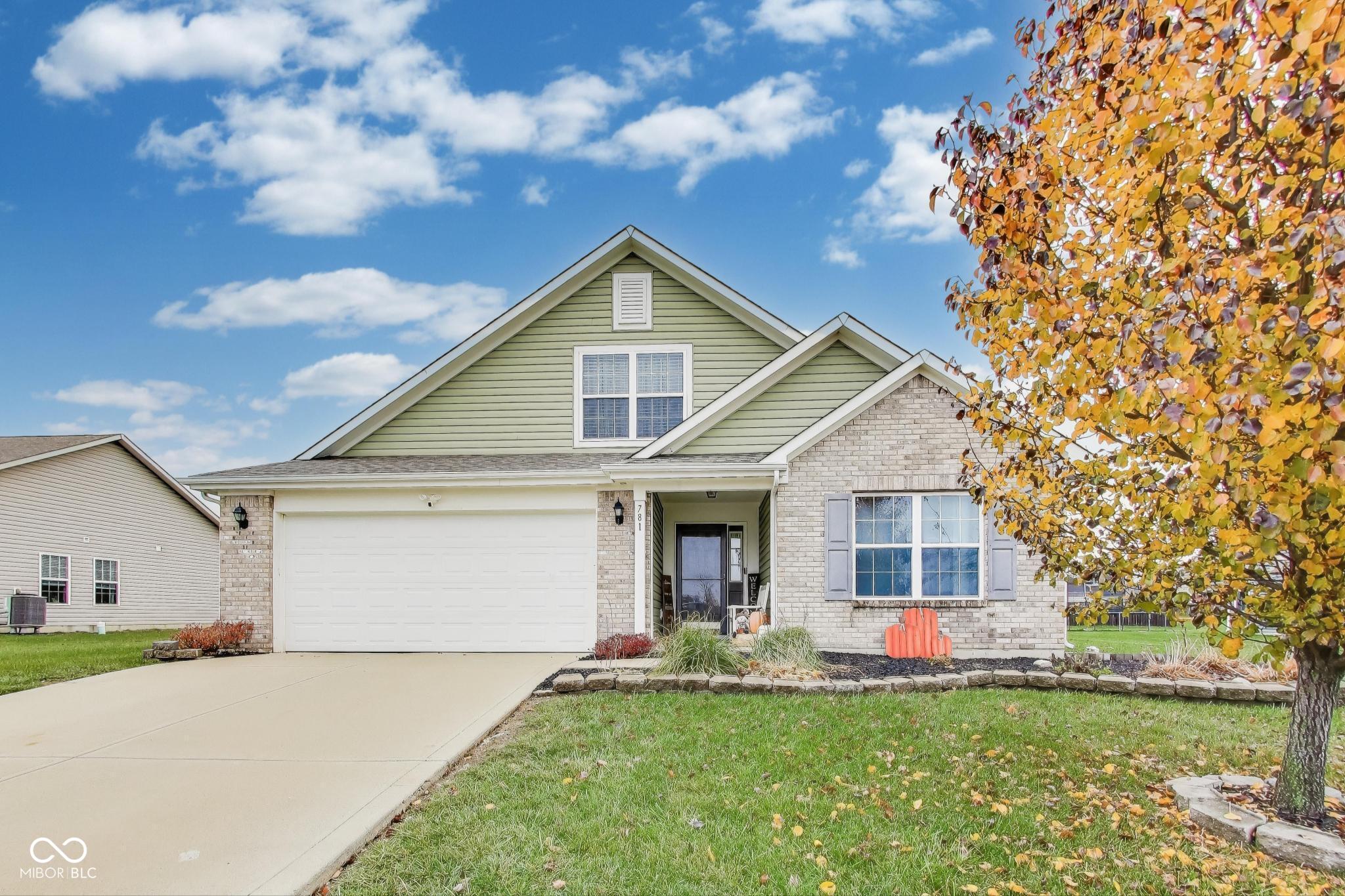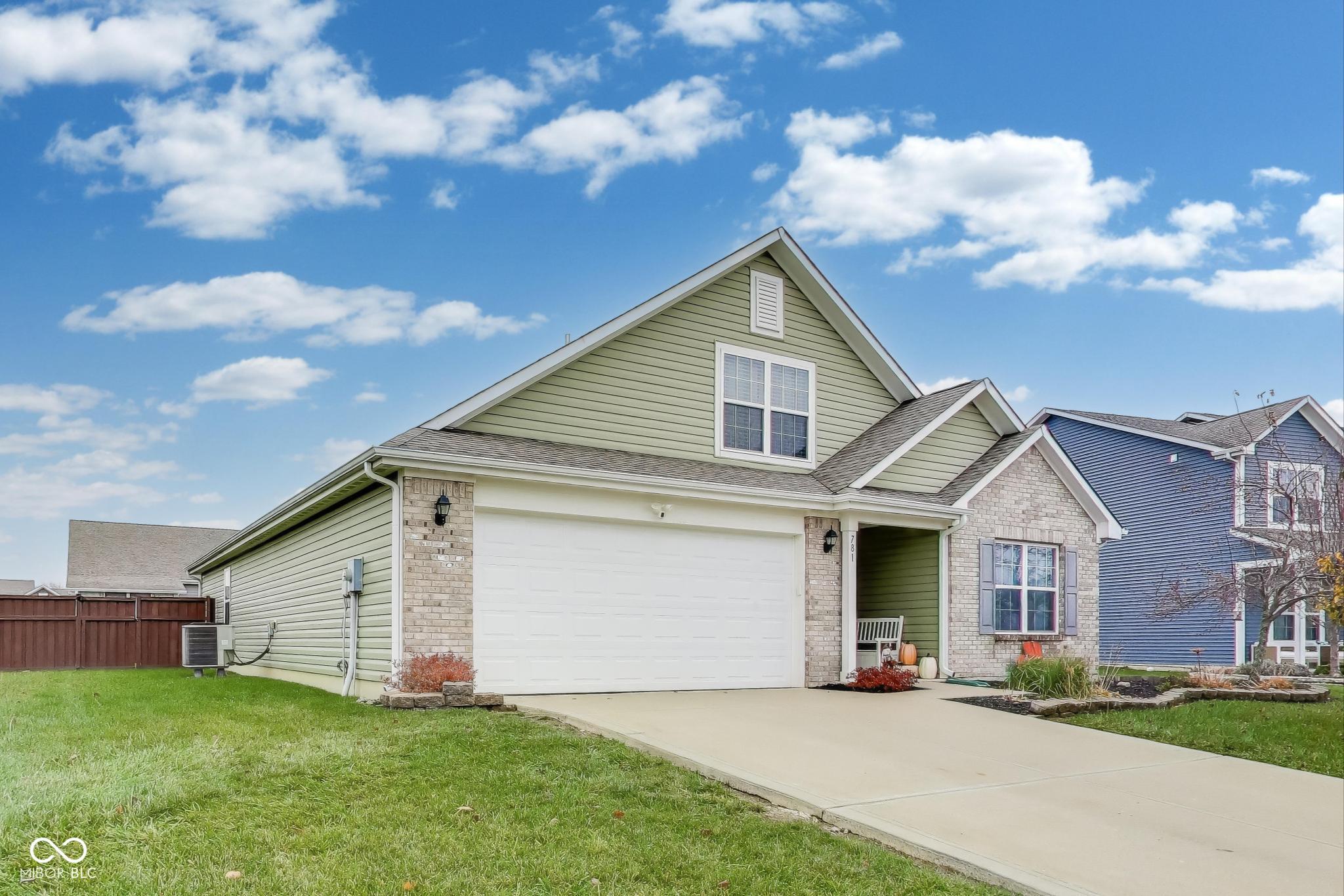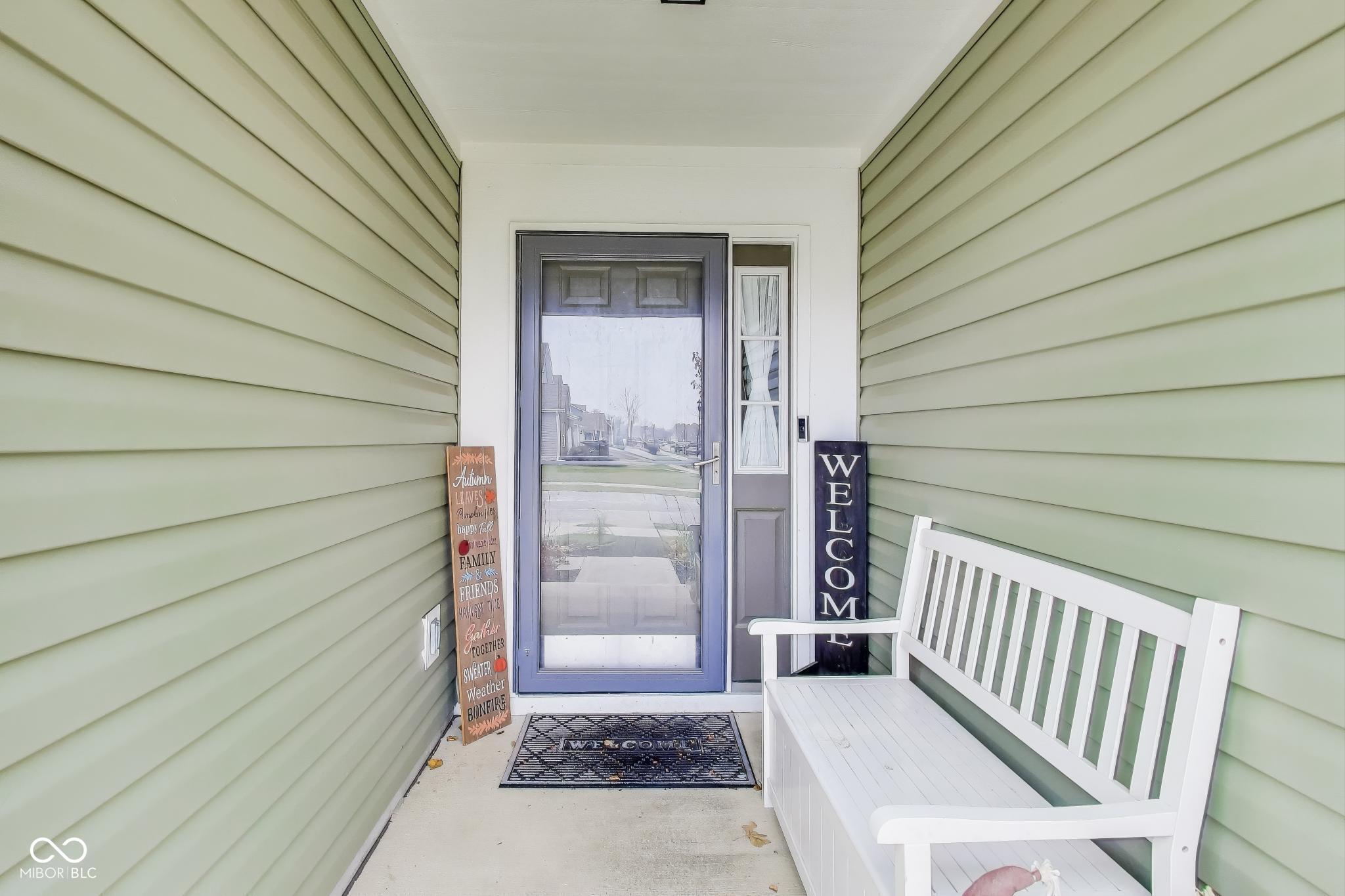


781 Prospector Drive, Greenfield, IN 46140
Pending
Listed by
Christopher Chaulk
@Properties
317-489-3441
Last updated:
November 22, 2025, 11:35 PM
MLS#
22074351
Source:
IN MIBOR
About This Home
Home Facts
Single Family
3 Baths
4 Bedrooms
Built in 2017
Price Summary
300,000
$131 per Sq. Ft.
MLS #:
22074351
Last Updated:
November 22, 2025, 11:35 PM
Added:
4 day(s) ago
Rooms & Interior
Bedrooms
Total Bedrooms:
4
Bathrooms
Total Bathrooms:
3
Full Bathrooms:
3
Interior
Living Area:
2,278 Sq. Ft.
Structure
Structure
Building Area:
2,278 Sq. Ft.
Year Built:
2017
Lot
Lot Size (Sq. Ft):
10,018
Finances & Disclosures
Price:
$300,000
Price per Sq. Ft:
$131 per Sq. Ft.
Contact an Agent
Yes, I would like more information from Coldwell Banker. Please use and/or share my information with a Coldwell Banker agent to contact me about my real estate needs.
By clicking Contact I agree a Coldwell Banker Agent may contact me by phone or text message including by automated means and prerecorded messages about real estate services, and that I can access real estate services without providing my phone number. I acknowledge that I have read and agree to the Terms of Use and Privacy Notice.
Contact an Agent
Yes, I would like more information from Coldwell Banker. Please use and/or share my information with a Coldwell Banker agent to contact me about my real estate needs.
By clicking Contact I agree a Coldwell Banker Agent may contact me by phone or text message including by automated means and prerecorded messages about real estate services, and that I can access real estate services without providing my phone number. I acknowledge that I have read and agree to the Terms of Use and Privacy Notice.