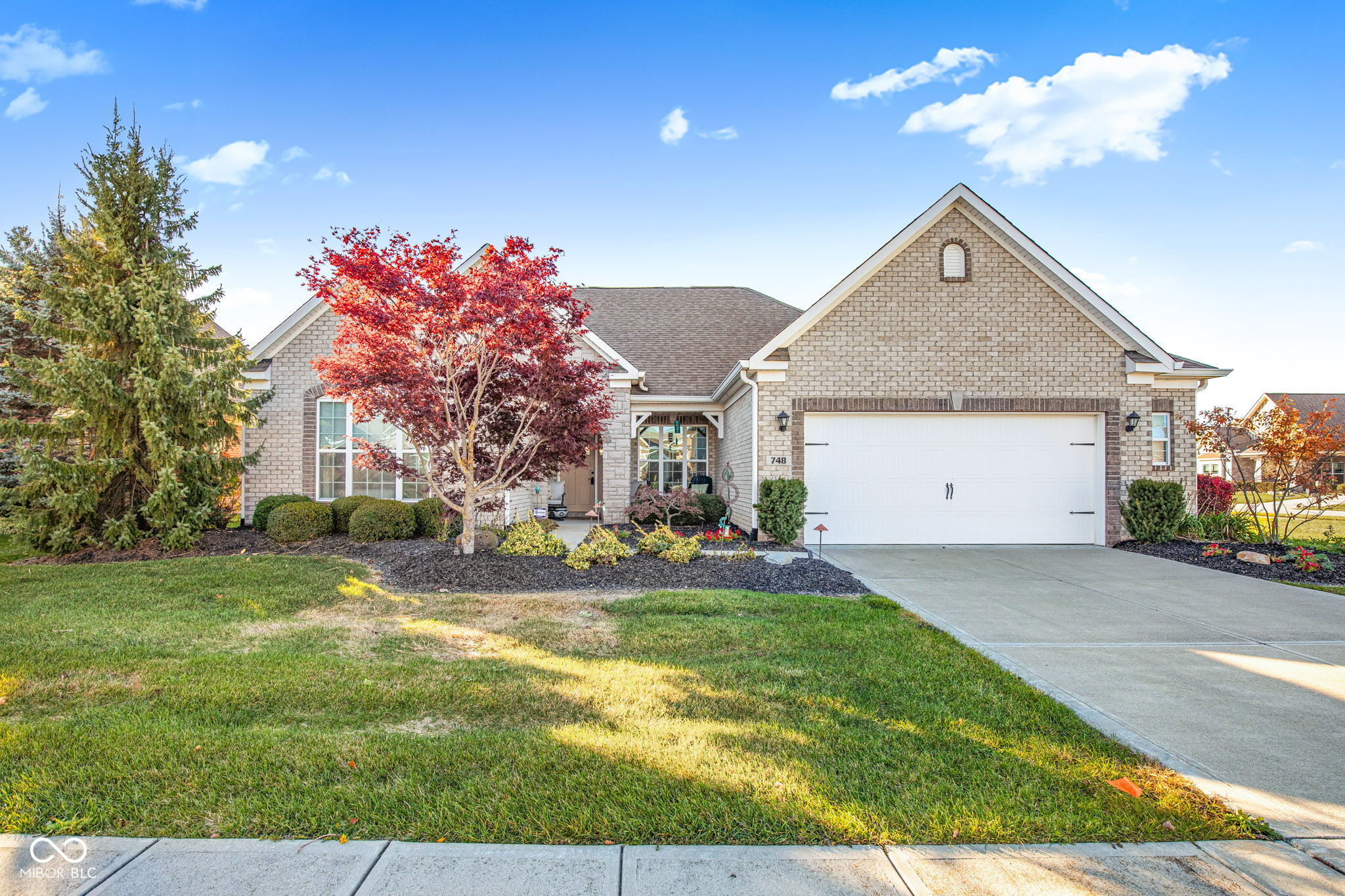Local Realty Service Provided By: Coldwell Banker Kaiser Real Estate

748 N Mayer Drive, Greenfield, IN 46140
$379,000
3
Beds
2
Baths
2,451
Sq Ft
Single Family
Sold
Listed by
Heather Large
Jeremy Large
Bought with Green Forest Realty
Home Bound Real Estate LLC.
317-319-8004
MLS#
22070914
Source:
IN MIBOR
Sorry, we are unable to map this address
About This Home
Home Facts
Single Family
2 Baths
3 Bedrooms
Built in 2015
Price Summary
379,000
$154 per Sq. Ft.
MLS #:
22070914
Sold:
November 24, 2025
Rooms & Interior
Bedrooms
Total Bedrooms:
3
Bathrooms
Total Bathrooms:
2
Full Bathrooms:
2
Interior
Living Area:
2,451 Sq. Ft.
Structure
Structure
Building Area:
2,451 Sq. Ft.
Year Built:
2015
Lot
Lot Size (Sq. Ft):
8,712
Finances & Disclosures
Price:
$379,000
Price per Sq. Ft:
$154 per Sq. Ft.
Source:IN MIBOR
Copyright 2026 Metropolitan Indianapolis Board of Realtors. All rights reserved. Listings courtesy of Metropolitan Indianapolis Board of Realtors as distributed by MLS GRID. Metropolitan Indianapolis Board of Realtors provides content displayed here (“provided content”) on an “as is” basis and makes no representations or warranties regarding the provided content, including, but not limited to those of non-infringement, timeliness, accuracy, or completeness. Individuals and companies using information presented are responsible for verification and validation of information they utilize and present to their customers and clients. Metropolitan Indianapolis Board of Realtors will not be liable for any damage or loss resulting from use of the provided content or the products available through Portals, IDX, VOW, and/or Syndication. Recipients of this information shall not resell, redistribute, reproduce, modify, or otherwise copy any portion thereof without the expressed written consent of Metropolitan Indianapolis Board of Realtors.