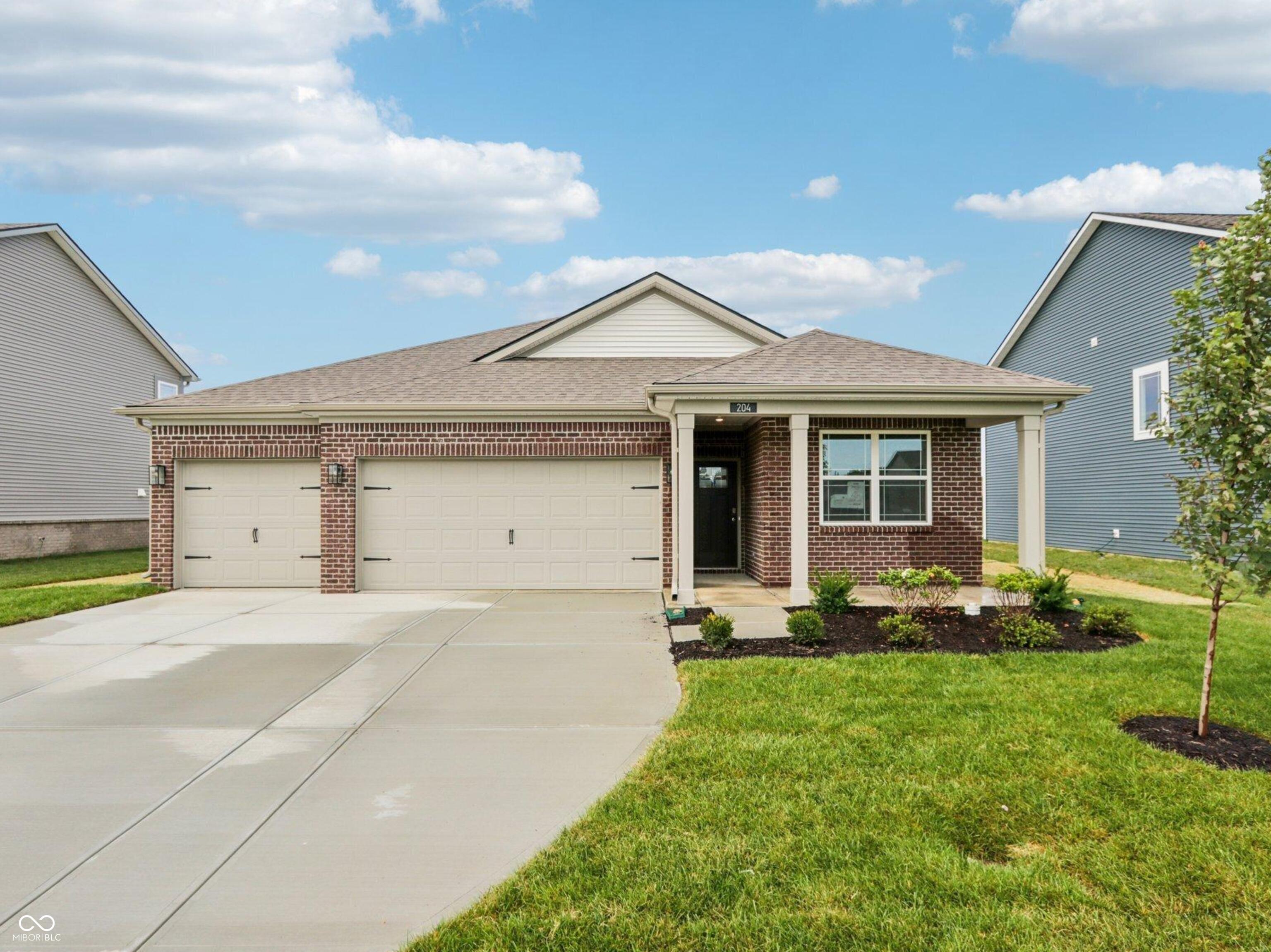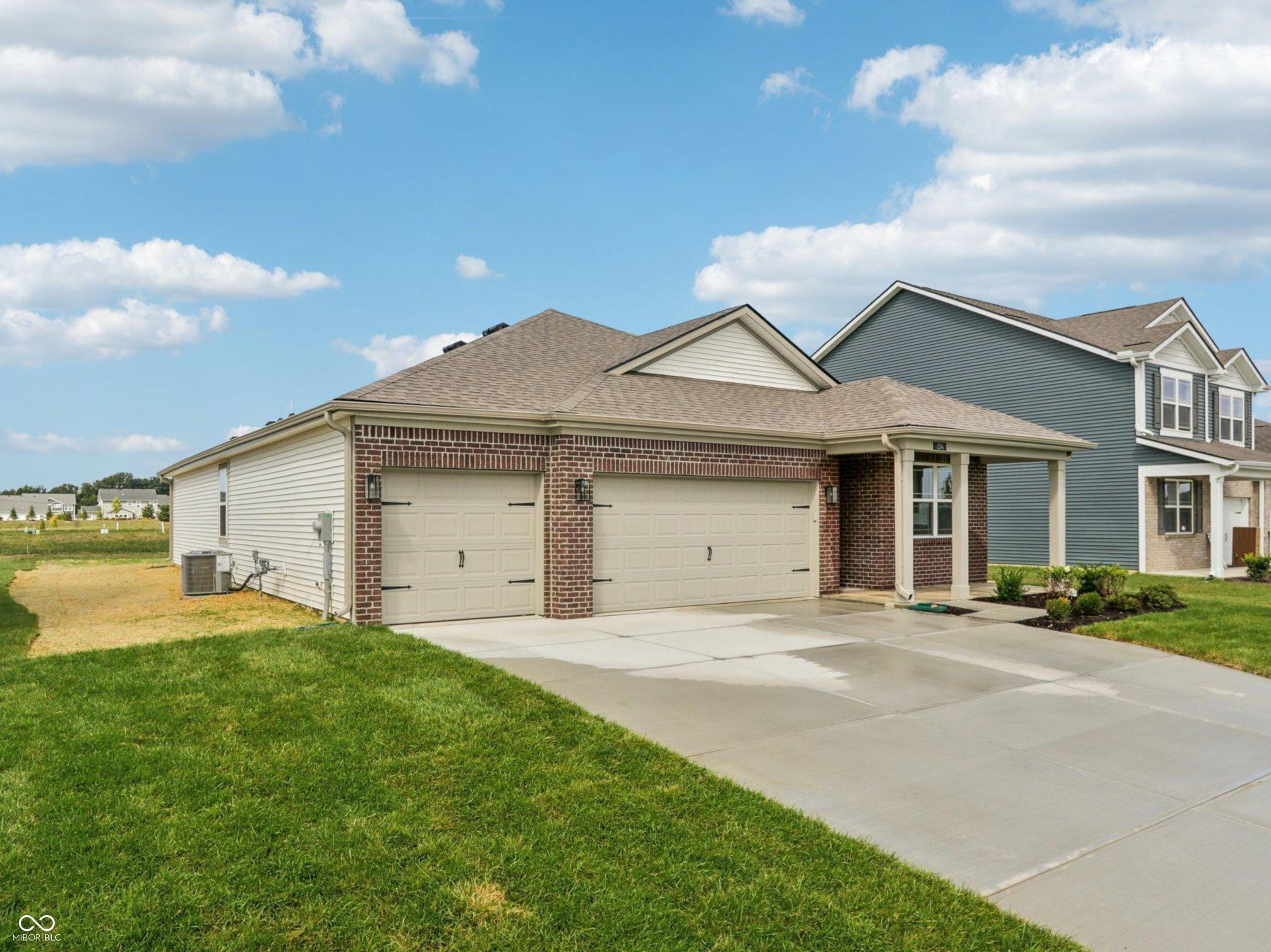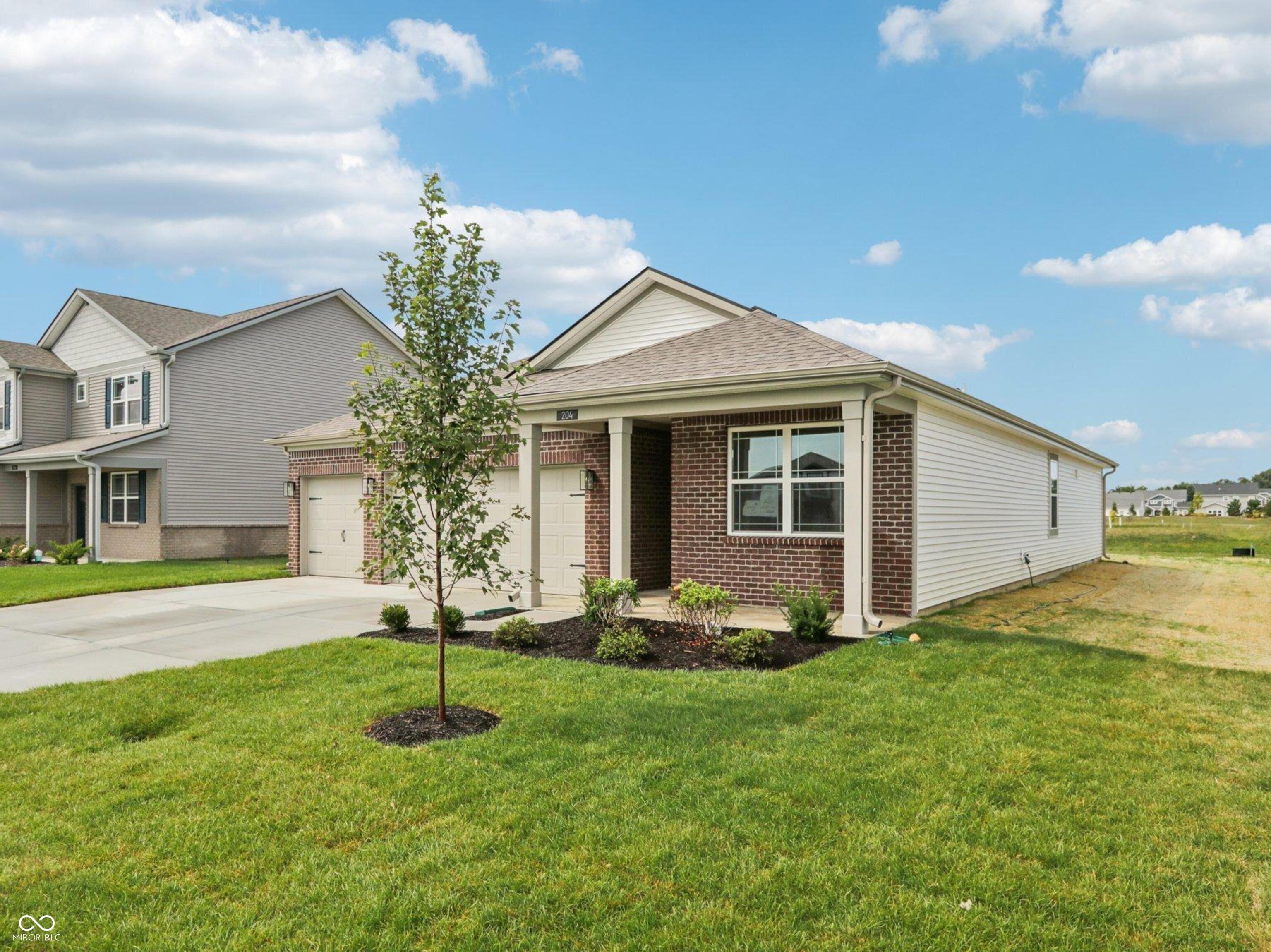


Listed by
Frances Williams
Drh Realty Of Indiana, LLC.
317-797-7036
Last updated:
September 25, 2025, 12:41 AM
MLS#
22063071
Source:
IN MIBOR
About This Home
Home Facts
Single Family
3 Baths
4 Bedrooms
Built in 2025
Price Summary
400,000
$203 per Sq. Ft.
MLS #:
22063071
Last Updated:
September 25, 2025, 12:41 AM
Added:
10 day(s) ago
Rooms & Interior
Bedrooms
Total Bedrooms:
4
Bathrooms
Total Bathrooms:
3
Full Bathrooms:
3
Interior
Living Area:
1,961 Sq. Ft.
Structure
Structure
Architectural Style:
Ranch
Building Area:
1,961 Sq. Ft.
Year Built:
2025
Lot
Lot Size (Sq. Ft):
11,761
Finances & Disclosures
Price:
$400,000
Price per Sq. Ft:
$203 per Sq. Ft.
See this home in person
Attend an upcoming open house
Sun, Sep 28
02:00 PM - 04:00 PMContact an Agent
Yes, I would like more information from Coldwell Banker. Please use and/or share my information with a Coldwell Banker agent to contact me about my real estate needs.
By clicking Contact I agree a Coldwell Banker Agent may contact me by phone or text message including by automated means and prerecorded messages about real estate services, and that I can access real estate services without providing my phone number. I acknowledge that I have read and agree to the Terms of Use and Privacy Notice.
Contact an Agent
Yes, I would like more information from Coldwell Banker. Please use and/or share my information with a Coldwell Banker agent to contact me about my real estate needs.
By clicking Contact I agree a Coldwell Banker Agent may contact me by phone or text message including by automated means and prerecorded messages about real estate services, and that I can access real estate services without providing my phone number. I acknowledge that I have read and agree to the Terms of Use and Privacy Notice.