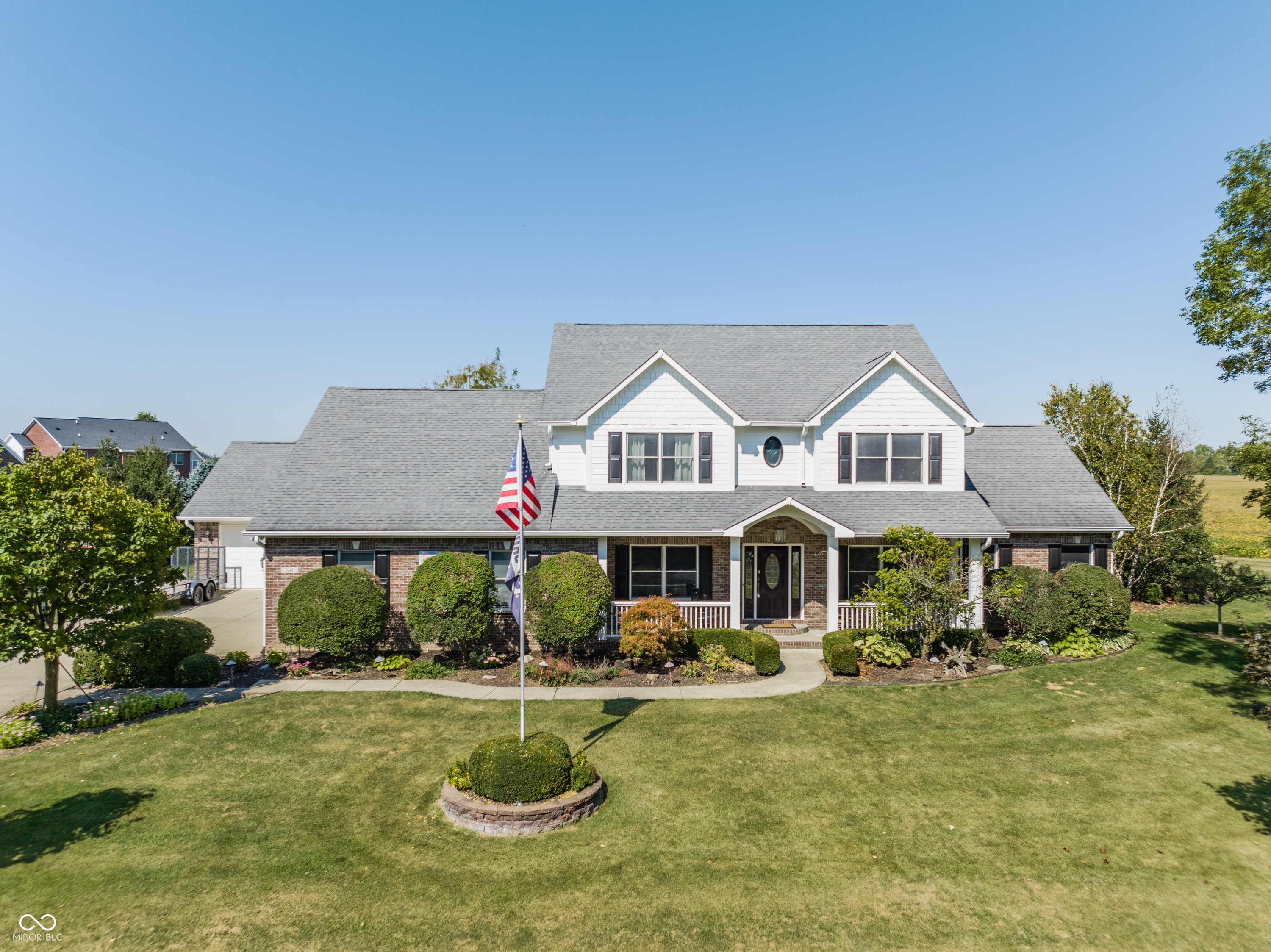


1546 E Osprey Drive, Greenfield, IN 46140
$925,000
4
Beds
5
Baths
3,986
Sq Ft
Single Family
Active
Listed by
Mark Dudley
Jeffrey Clark
RE/MAX Realty Group
317-462-5533
Last updated:
September 19, 2025, 11:42 PM
MLS#
22063193
Source:
IN MIBOR
About This Home
Home Facts
Single Family
5 Baths
4 Bedrooms
Built in 2005
Price Summary
925,000
$232 per Sq. Ft.
MLS #:
22063193
Last Updated:
September 19, 2025, 11:42 PM
Added:
3 day(s) ago
Rooms & Interior
Bedrooms
Total Bedrooms:
4
Bathrooms
Total Bathrooms:
5
Full Bathrooms:
4
Interior
Living Area:
3,986 Sq. Ft.
Structure
Structure
Building Area:
3,986 Sq. Ft.
Year Built:
2005
Lot
Lot Size (Sq. Ft):
48,787
Finances & Disclosures
Price:
$925,000
Price per Sq. Ft:
$232 per Sq. Ft.
Contact an Agent
Yes, I would like more information from Coldwell Banker. Please use and/or share my information with a Coldwell Banker agent to contact me about my real estate needs.
By clicking Contact I agree a Coldwell Banker Agent may contact me by phone or text message including by automated means and prerecorded messages about real estate services, and that I can access real estate services without providing my phone number. I acknowledge that I have read and agree to the Terms of Use and Privacy Notice.
Contact an Agent
Yes, I would like more information from Coldwell Banker. Please use and/or share my information with a Coldwell Banker agent to contact me about my real estate needs.
By clicking Contact I agree a Coldwell Banker Agent may contact me by phone or text message including by automated means and prerecorded messages about real estate services, and that I can access real estate services without providing my phone number. I acknowledge that I have read and agree to the Terms of Use and Privacy Notice.