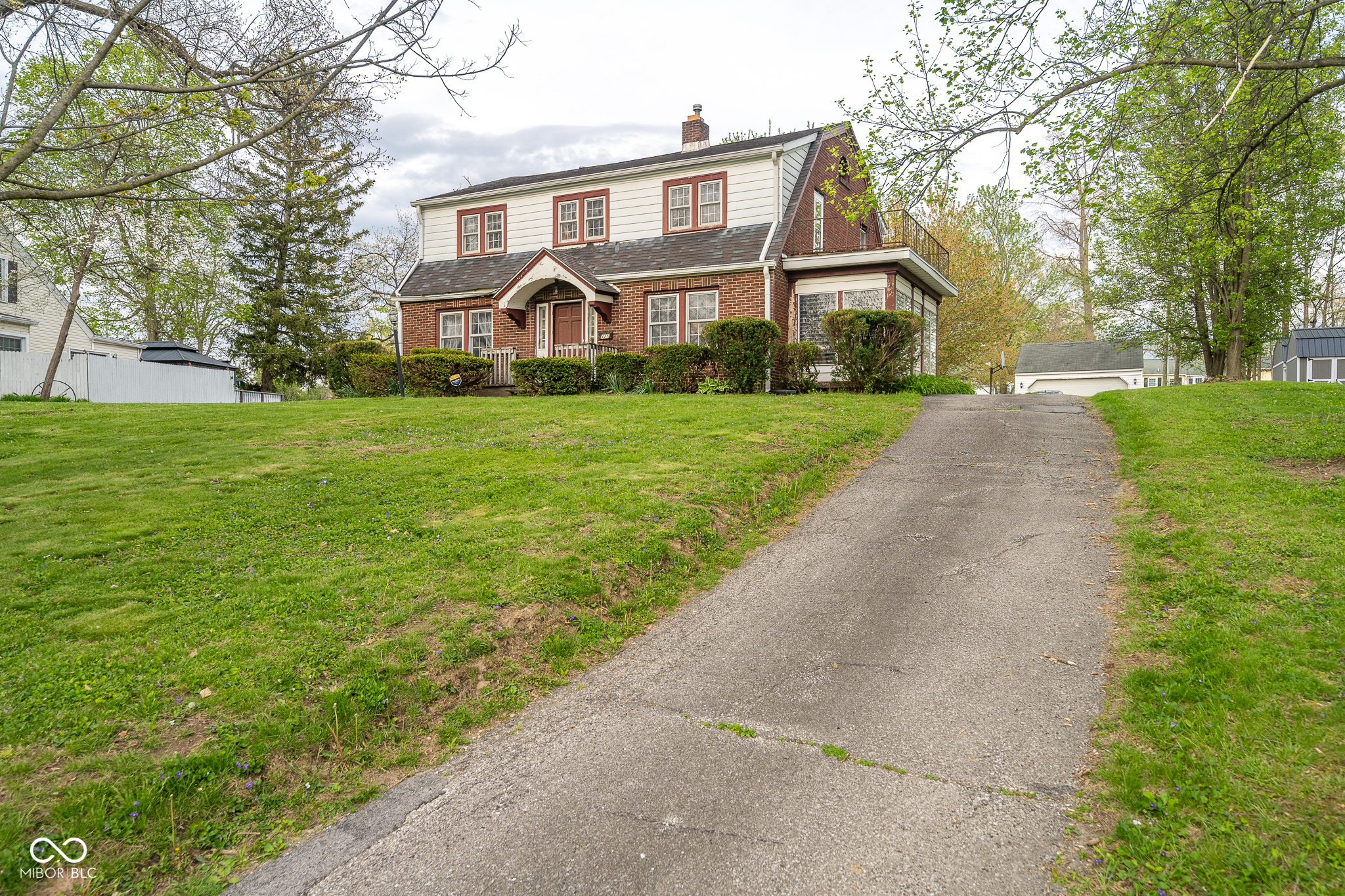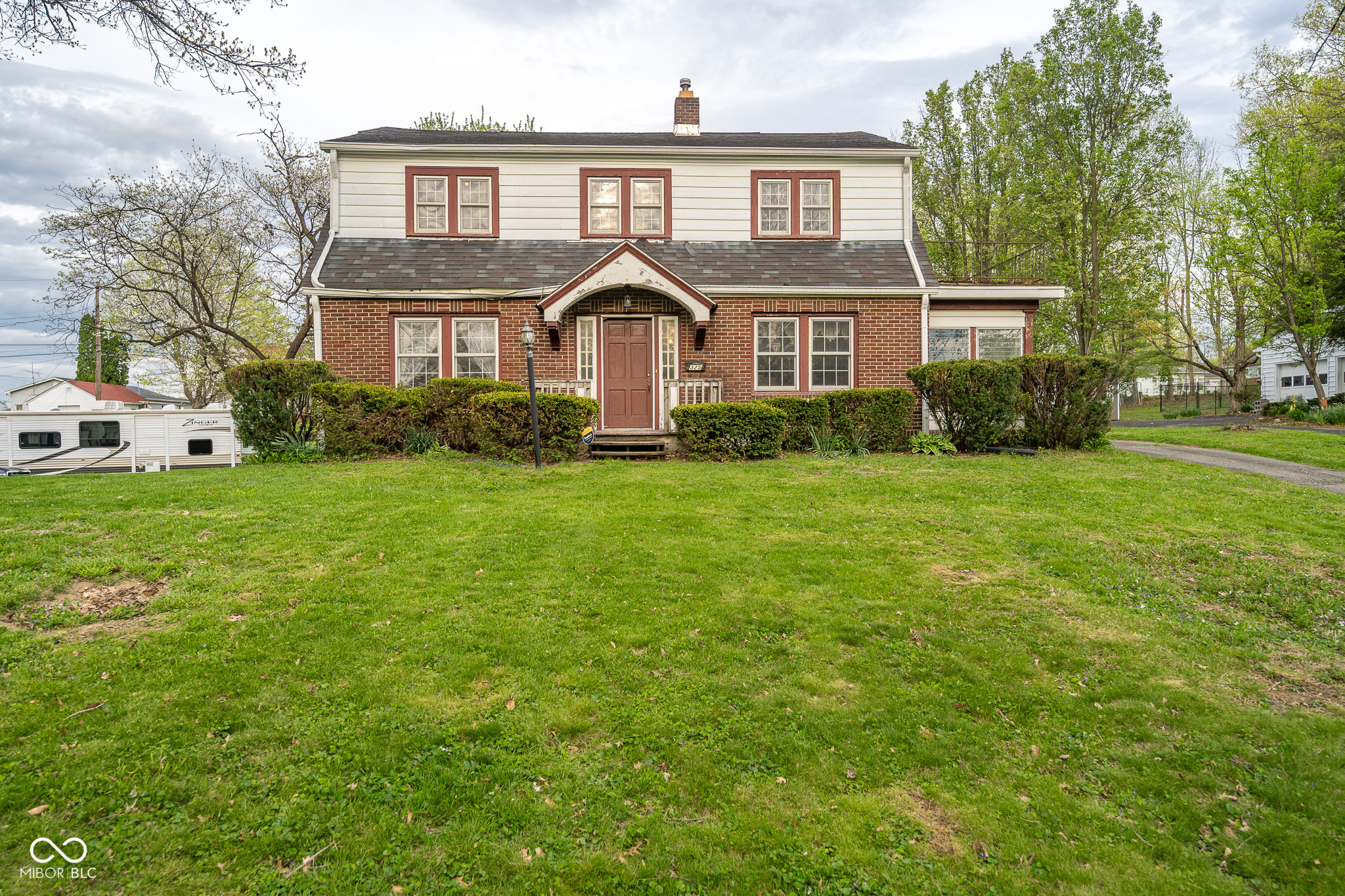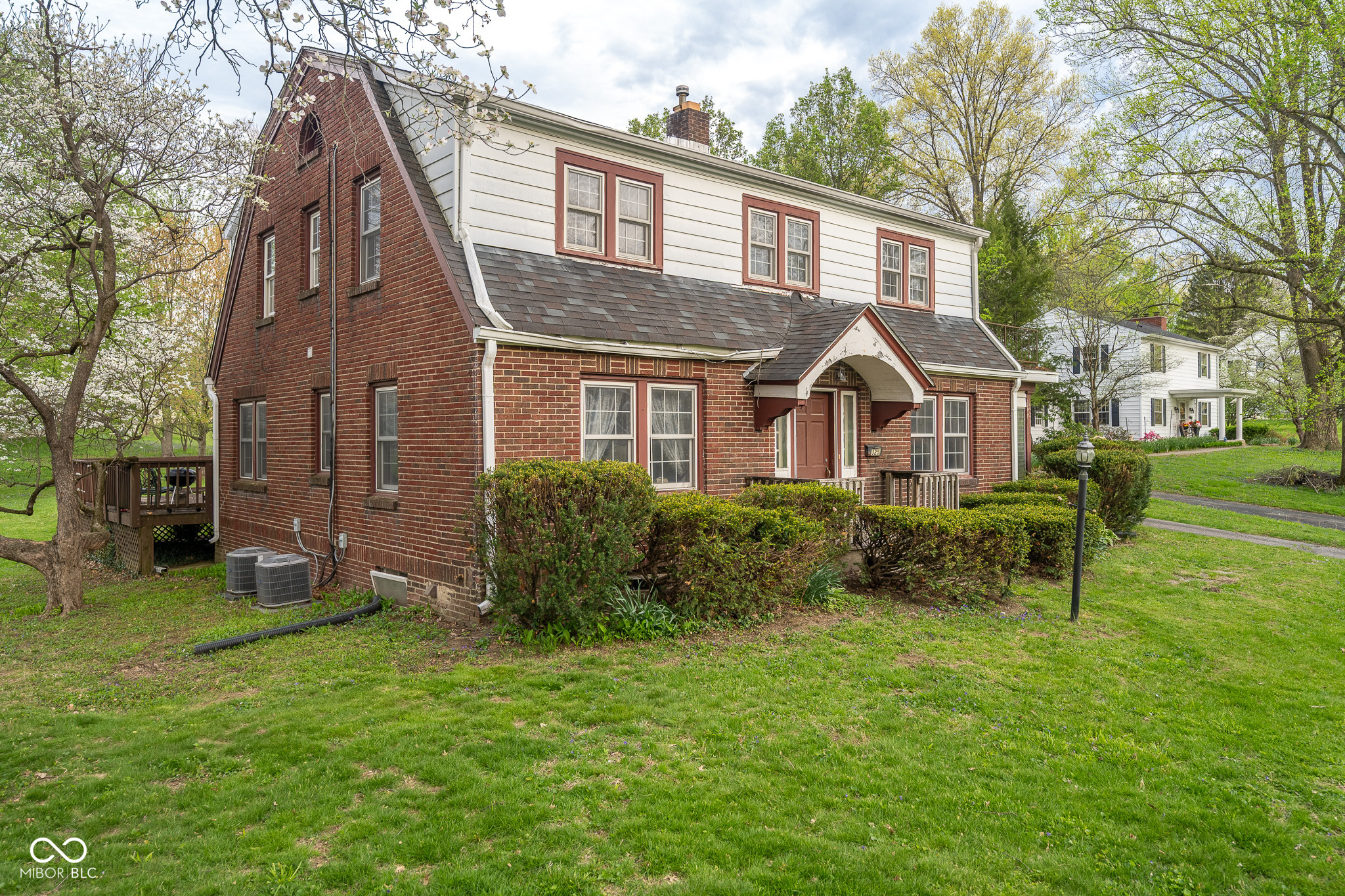


325 Highfall Avenue, Greencastle, IN 46135
$199,900
6
Beds
2
Baths
2,448
Sq Ft
Single Family
Pending
Listed by
Eric Wolfe
Prime Real Estate ERA Powered
765-653-4663
Last updated:
May 2, 2025, 07:18 AM
MLS#
22035159
Source:
IN MIBOR
About This Home
Home Facts
Single Family
2 Baths
6 Bedrooms
Built in 1926
Price Summary
199,900
$81 per Sq. Ft.
MLS #:
22035159
Last Updated:
May 2, 2025, 07:18 AM
Added:
13 day(s) ago
Rooms & Interior
Bedrooms
Total Bedrooms:
6
Bathrooms
Total Bathrooms:
2
Full Bathrooms:
2
Interior
Living Area:
2,448 Sq. Ft.
Structure
Structure
Building Area:
3,672 Sq. Ft.
Year Built:
1926
Lot
Lot Size (Sq. Ft):
25,264
Finances & Disclosures
Price:
$199,900
Price per Sq. Ft:
$81 per Sq. Ft.
Contact an Agent
Yes, I would like more information from Coldwell Banker. Please use and/or share my information with a Coldwell Banker agent to contact me about my real estate needs.
By clicking Contact I agree a Coldwell Banker Agent may contact me by phone or text message including by automated means and prerecorded messages about real estate services, and that I can access real estate services without providing my phone number. I acknowledge that I have read and agree to the Terms of Use and Privacy Notice.
Contact an Agent
Yes, I would like more information from Coldwell Banker. Please use and/or share my information with a Coldwell Banker agent to contact me about my real estate needs.
By clicking Contact I agree a Coldwell Banker Agent may contact me by phone or text message including by automated means and prerecorded messages about real estate services, and that I can access real estate services without providing my phone number. I acknowledge that I have read and agree to the Terms of Use and Privacy Notice.