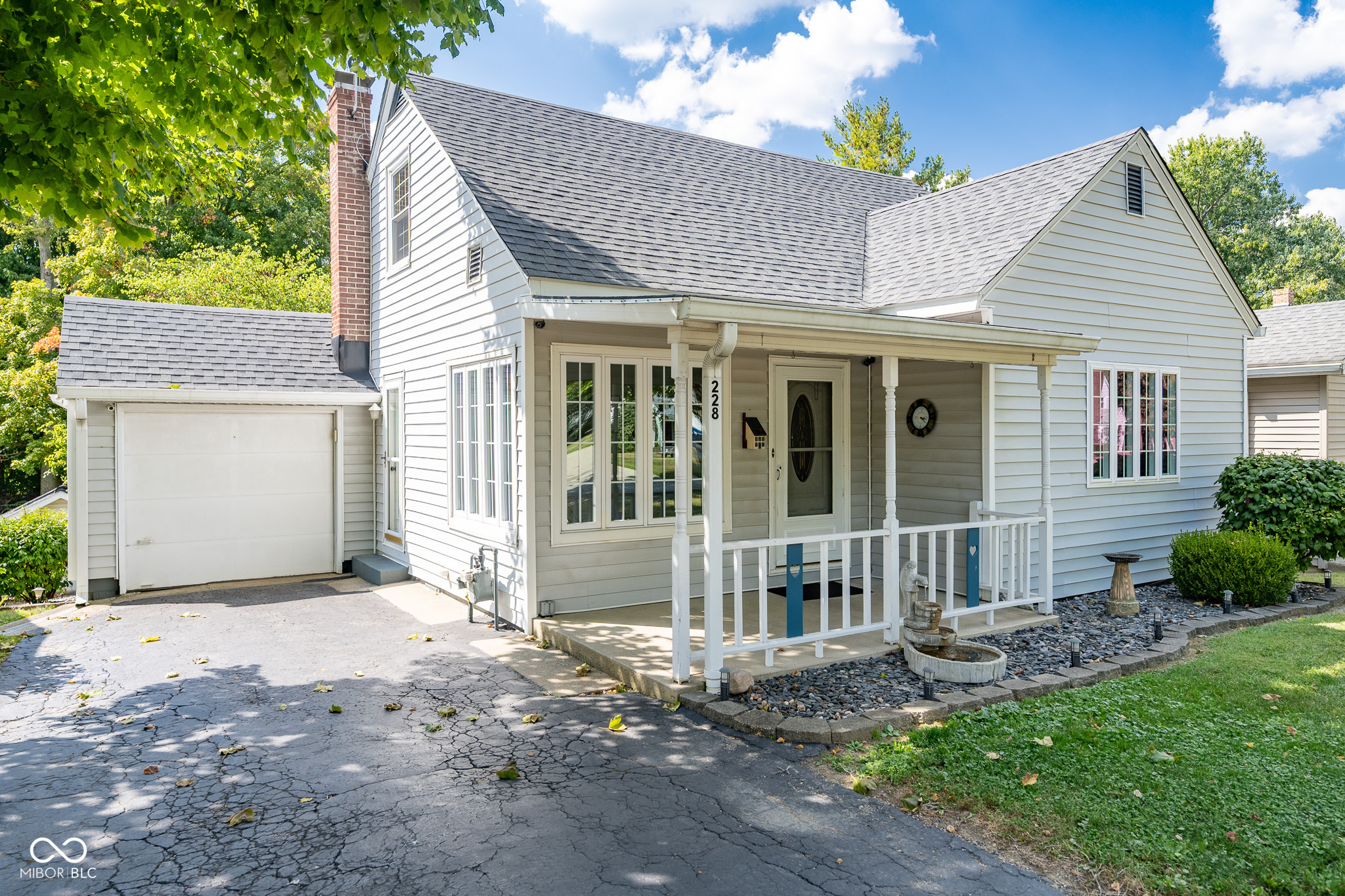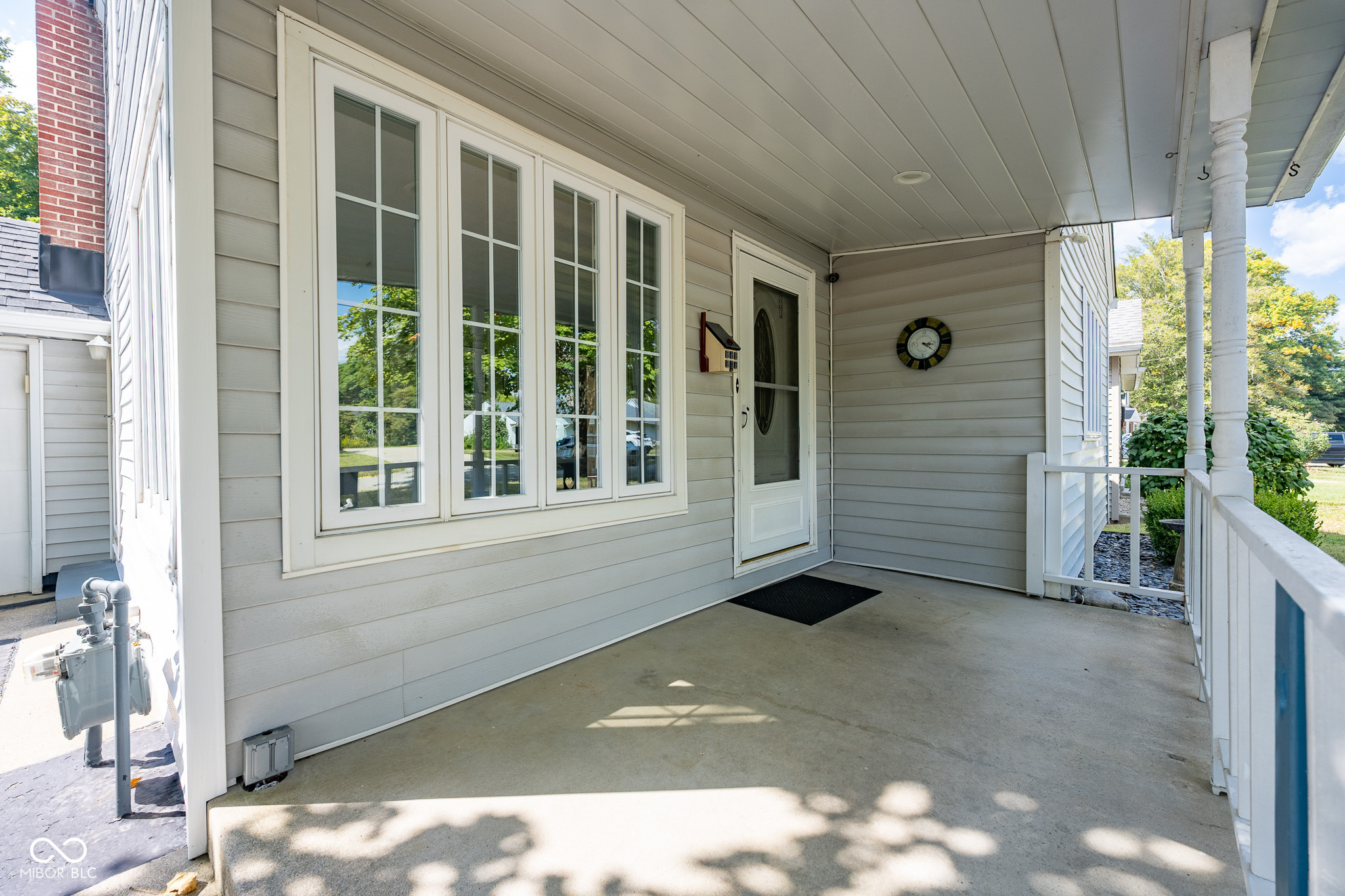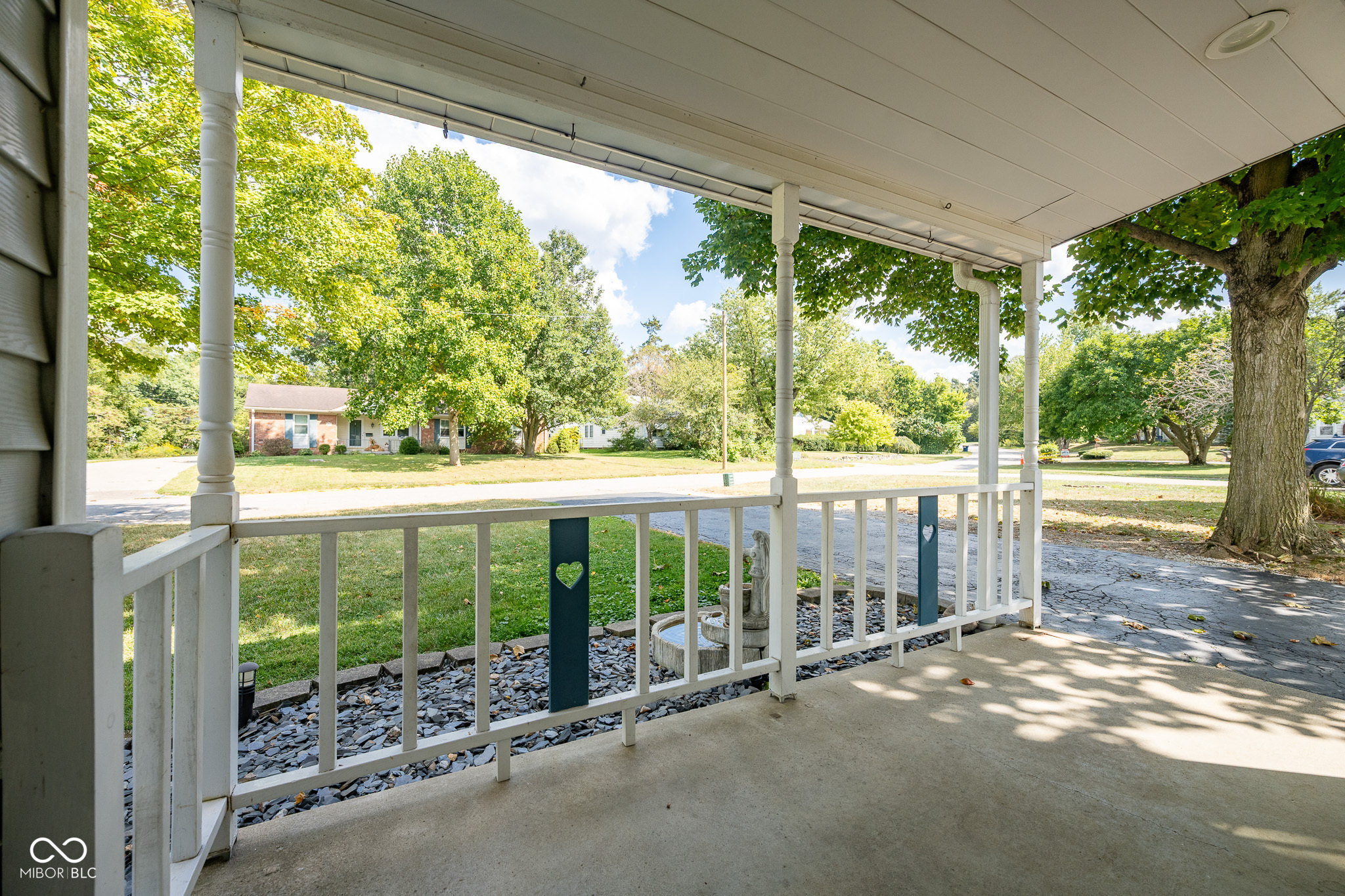


228 Hillsdale Avenue, Greencastle, IN 46135
$245,000
3
Beds
3
Baths
1,759
Sq Ft
Single Family
Active
Listed by
Eric Wolfe
Prime Real Estate ERA Powered
765-653-4663
Last updated:
September 20, 2025, 11:41 PM
MLS#
22062991
Source:
IN MIBOR
About This Home
Home Facts
Single Family
3 Baths
3 Bedrooms
Built in 1945
Price Summary
245,000
$139 per Sq. Ft.
MLS #:
22062991
Last Updated:
September 20, 2025, 11:41 PM
Added:
12 day(s) ago
Rooms & Interior
Bedrooms
Total Bedrooms:
3
Bathrooms
Total Bathrooms:
3
Full Bathrooms:
1
Interior
Living Area:
1,759 Sq. Ft.
Structure
Structure
Building Area:
2,428 Sq. Ft.
Year Built:
1945
Lot
Lot Size (Sq. Ft):
9,583
Finances & Disclosures
Price:
$245,000
Price per Sq. Ft:
$139 per Sq. Ft.
Contact an Agent
Yes, I would like more information from Coldwell Banker. Please use and/or share my information with a Coldwell Banker agent to contact me about my real estate needs.
By clicking Contact I agree a Coldwell Banker Agent may contact me by phone or text message including by automated means and prerecorded messages about real estate services, and that I can access real estate services without providing my phone number. I acknowledge that I have read and agree to the Terms of Use and Privacy Notice.
Contact an Agent
Yes, I would like more information from Coldwell Banker. Please use and/or share my information with a Coldwell Banker agent to contact me about my real estate needs.
By clicking Contact I agree a Coldwell Banker Agent may contact me by phone or text message including by automated means and prerecorded messages about real estate services, and that I can access real estate services without providing my phone number. I acknowledge that I have read and agree to the Terms of Use and Privacy Notice.