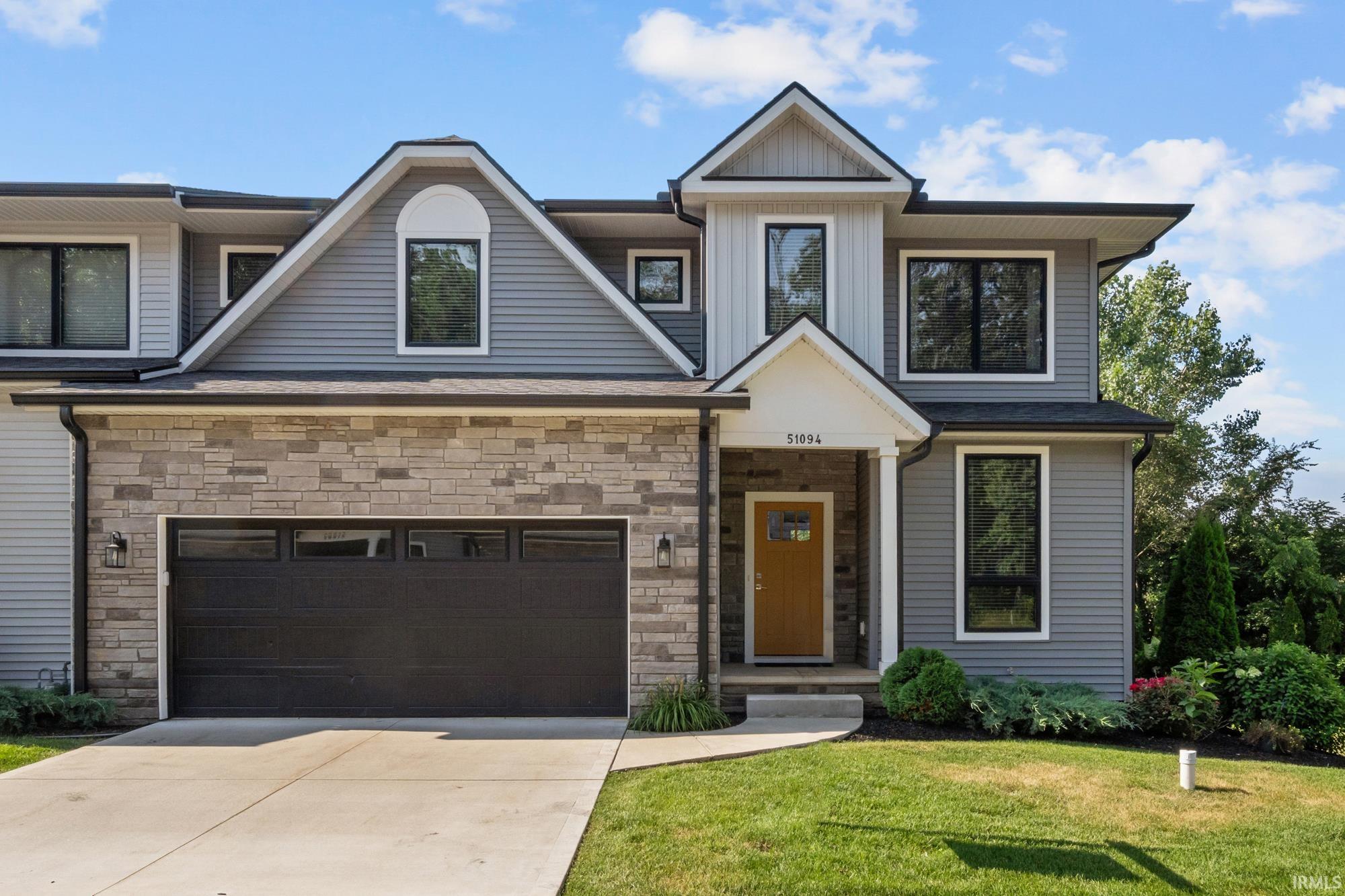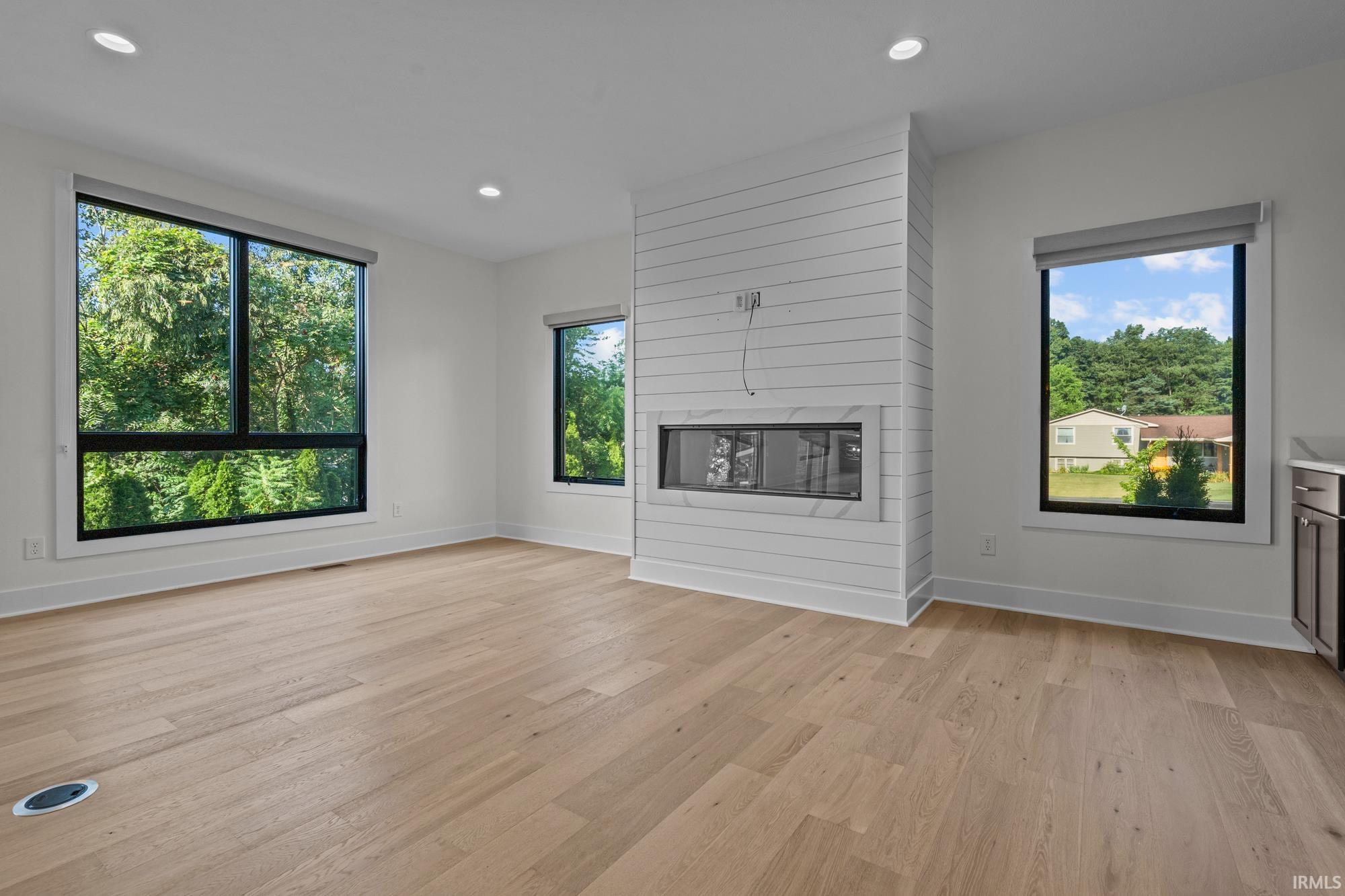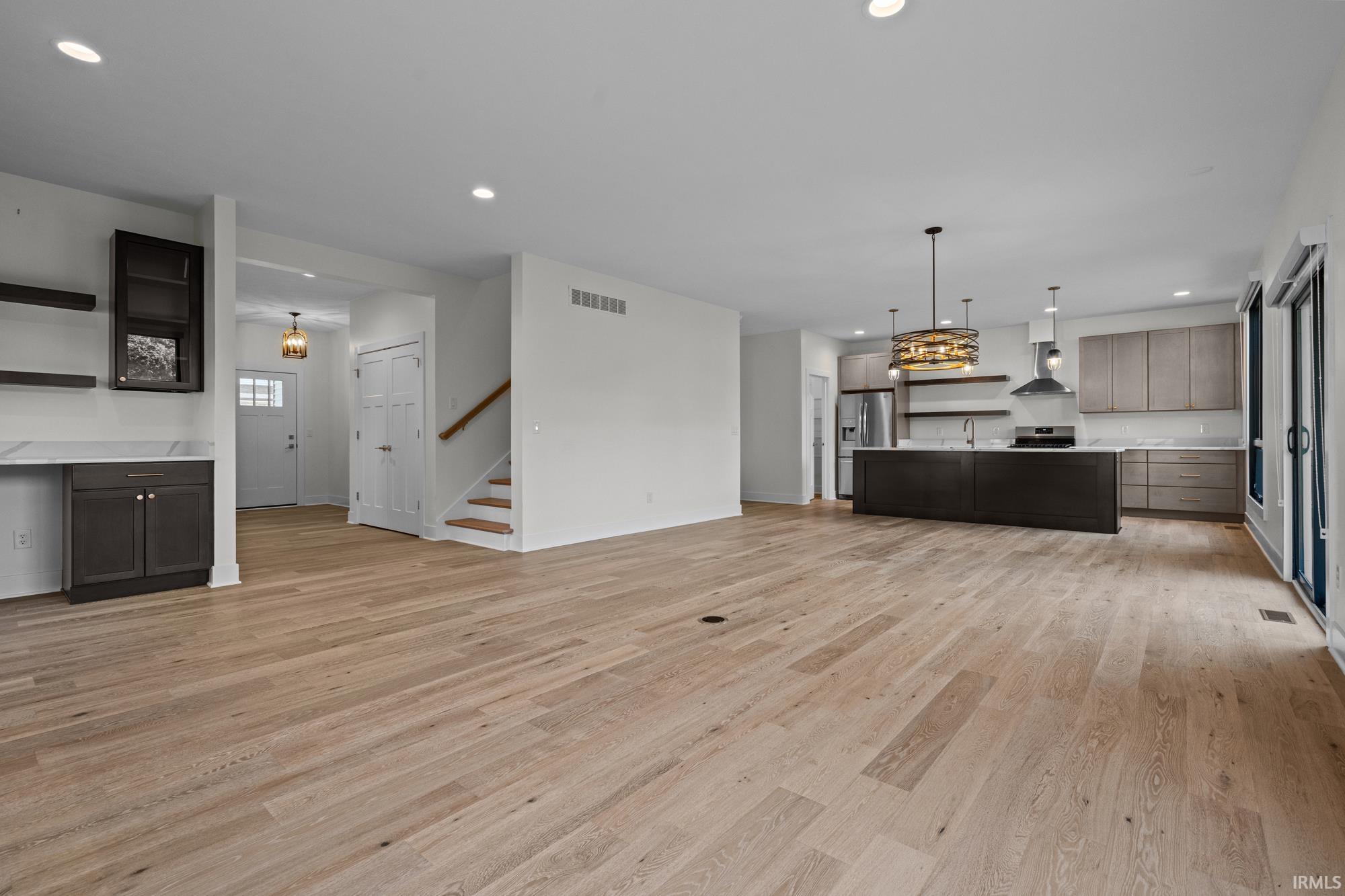


Listed by
Tim Burkey
eXp Realty, LLC.
Cell: 574-339-3045
Last updated:
August 2, 2025, 12:42 AM
MLS#
202528762
Source:
Indiana Regional MLS
About This Home
Home Facts
Condo
5 Baths
4 Bedrooms
Built in 2020
Price Summary
549,900
$165 per Sq. Ft.
MLS #:
202528762
Last Updated:
August 2, 2025, 12:42 AM
Added:
12 day(s) ago
Rooms & Interior
Bedrooms
Total Bedrooms:
4
Bathrooms
Total Bathrooms:
5
Full Bathrooms:
4
Interior
Living Area:
3,323 Sq. Ft.
Structure
Structure
Architectural Style:
Craftsman, Traditional, Two Story
Building Area:
3,646 Sq. Ft.
Year Built:
2020
Lot
Lot Size (Sq. Ft):
11,848
Finances & Disclosures
Price:
$549,900
Price per Sq. Ft:
$165 per Sq. Ft.
Contact an Agent
Yes, I would like more information from Coldwell Banker. Please use and/or share my information with a Coldwell Banker agent to contact me about my real estate needs.
By clicking Contact I agree a Coldwell Banker Agent may contact me by phone or text message including by automated means and prerecorded messages about real estate services, and that I can access real estate services without providing my phone number. I acknowledge that I have read and agree to the Terms of Use and Privacy Notice.
Contact an Agent
Yes, I would like more information from Coldwell Banker. Please use and/or share my information with a Coldwell Banker agent to contact me about my real estate needs.
By clicking Contact I agree a Coldwell Banker Agent may contact me by phone or text message including by automated means and prerecorded messages about real estate services, and that I can access real estate services without providing my phone number. I acknowledge that I have read and agree to the Terms of Use and Privacy Notice.