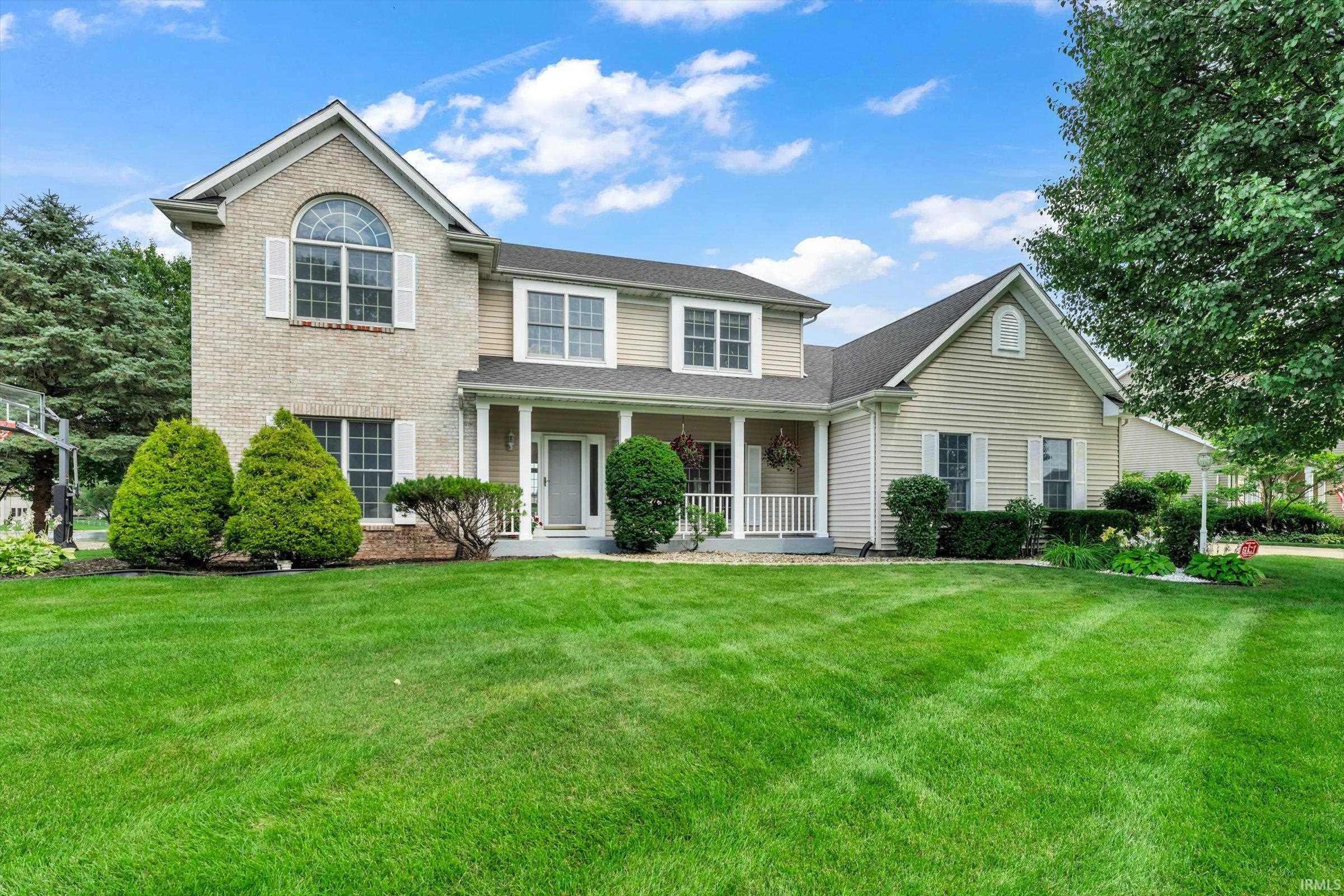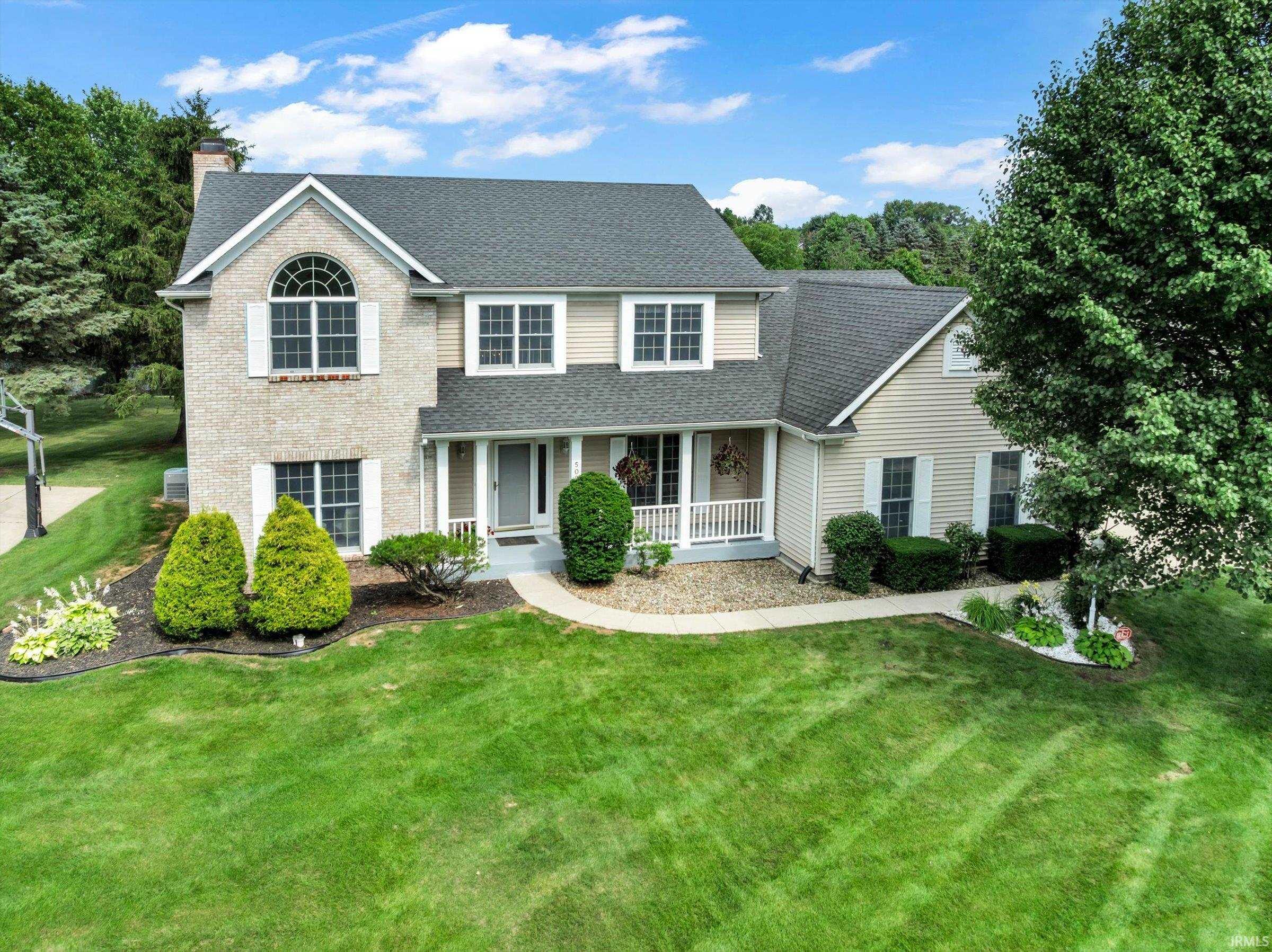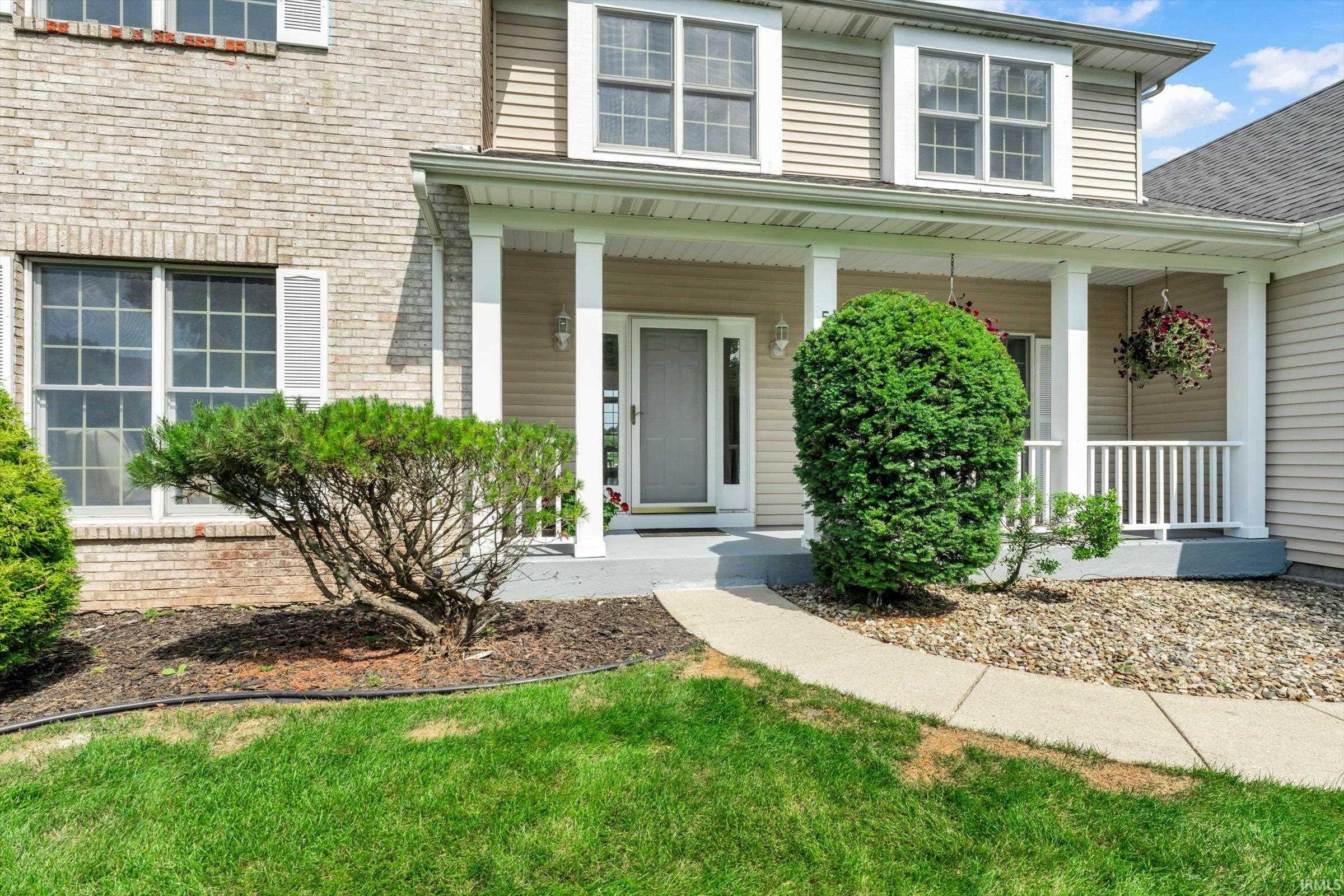


50916 Stone Hill Court, Granger, IN 46530
Active
Listed by
Lori Johnston
Cressy & Everett - South Bend
Office: 574-261-4556
Last updated:
August 8, 2025, 10:44 PM
MLS#
202528698
Source:
Indiana Regional MLS
About This Home
Home Facts
Single Family
3 Baths
4 Bedrooms
Built in 1997
Price Summary
649,000
$216 per Sq. Ft.
MLS #:
202528698
Last Updated:
August 8, 2025, 10:44 PM
Added:
24 day(s) ago
Rooms & Interior
Bedrooms
Total Bedrooms:
4
Bathrooms
Total Bathrooms:
3
Full Bathrooms:
2
Interior
Living Area:
3,003 Sq. Ft.
Structure
Structure
Architectural Style:
Two Story
Building Area:
4,637 Sq. Ft.
Year Built:
1997
Lot
Lot Size (Sq. Ft):
31,363
Finances & Disclosures
Price:
$649,000
Price per Sq. Ft:
$216 per Sq. Ft.
Contact an Agent
Yes, I would like more information from Coldwell Banker. Please use and/or share my information with a Coldwell Banker agent to contact me about my real estate needs.
By clicking Contact I agree a Coldwell Banker Agent may contact me by phone or text message including by automated means and prerecorded messages about real estate services, and that I can access real estate services without providing my phone number. I acknowledge that I have read and agree to the Terms of Use and Privacy Notice.
Contact an Agent
Yes, I would like more information from Coldwell Banker. Please use and/or share my information with a Coldwell Banker agent to contact me about my real estate needs.
By clicking Contact I agree a Coldwell Banker Agent may contact me by phone or text message including by automated means and prerecorded messages about real estate services, and that I can access real estate services without providing my phone number. I acknowledge that I have read and agree to the Terms of Use and Privacy Notice.