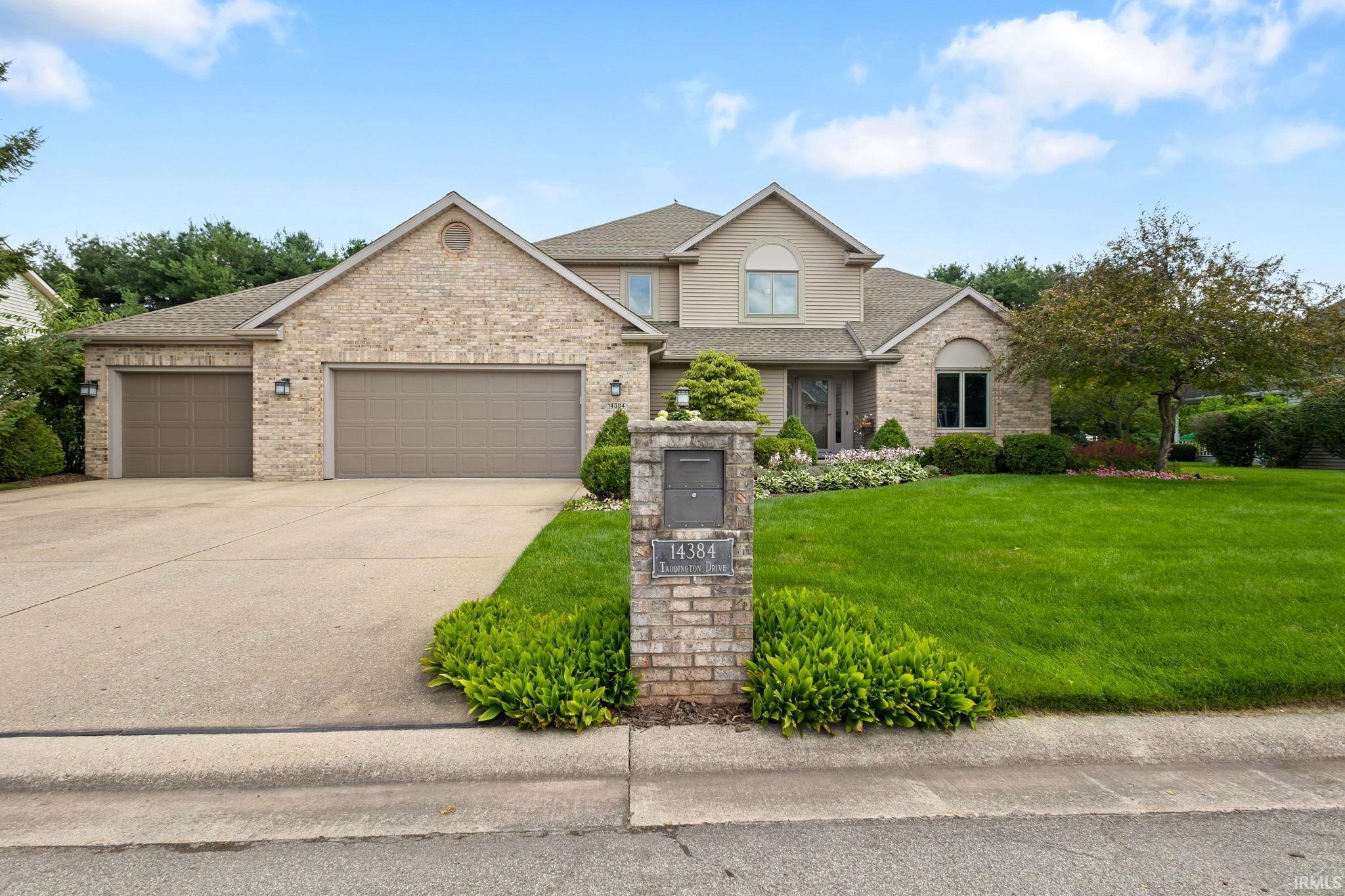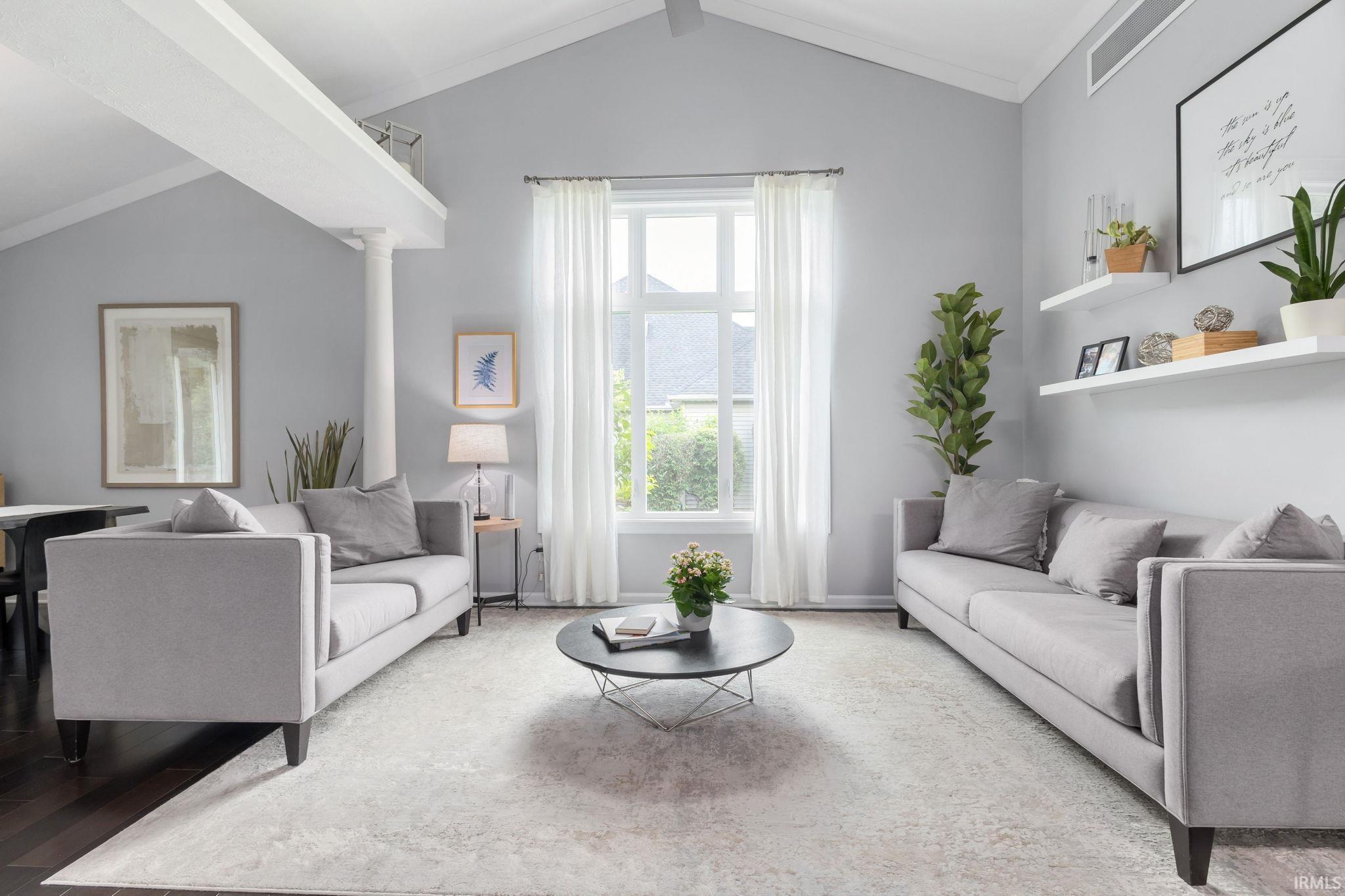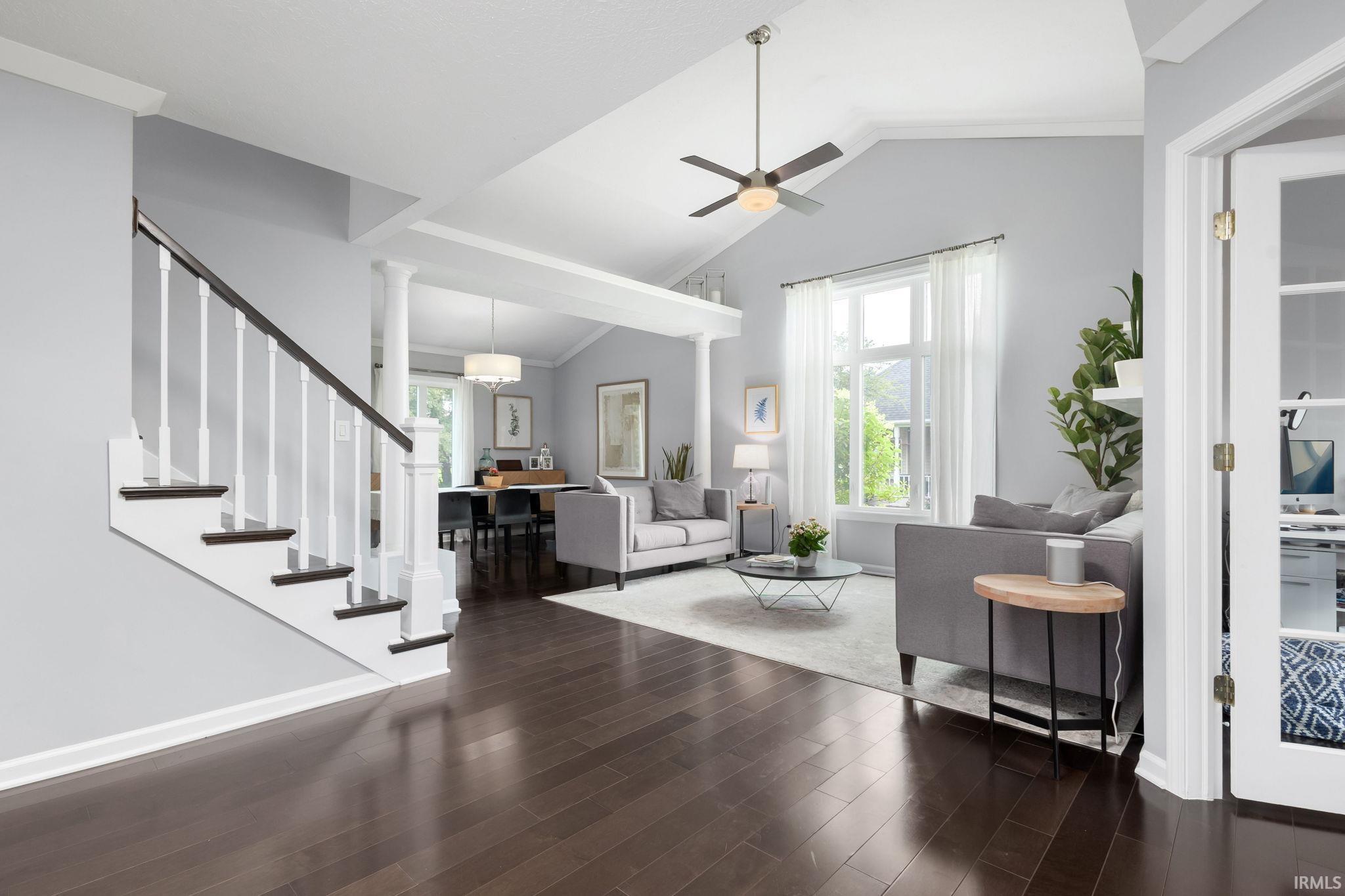


14384 Taddington Drive, Granger, IN 46530
Pending
Listed by
Tim Mckinnies
James Mckinnies
Mckinnies Realty, LLC.
Cell: 574-274-8275
Last updated:
July 25, 2025, 08:04 AM
MLS#
202528148
Source:
Indiana Regional MLS
About This Home
Home Facts
Single Family
4 Baths
4 Bedrooms
Built in 1995
Price Summary
625,000
$207 per Sq. Ft.
MLS #:
202528148
Last Updated:
July 25, 2025, 08:04 AM
Added:
17 day(s) ago
Rooms & Interior
Bedrooms
Total Bedrooms:
4
Bathrooms
Total Bathrooms:
4
Full Bathrooms:
3
Interior
Living Area:
3,005 Sq. Ft.
Structure
Structure
Architectural Style:
Two Story
Building Area:
3,606 Sq. Ft.
Year Built:
1995
Lot
Lot Size (Sq. Ft):
16,749
Finances & Disclosures
Price:
$625,000
Price per Sq. Ft:
$207 per Sq. Ft.
Contact an Agent
Yes, I would like more information from Coldwell Banker. Please use and/or share my information with a Coldwell Banker agent to contact me about my real estate needs.
By clicking Contact I agree a Coldwell Banker Agent may contact me by phone or text message including by automated means and prerecorded messages about real estate services, and that I can access real estate services without providing my phone number. I acknowledge that I have read and agree to the Terms of Use and Privacy Notice.
Contact an Agent
Yes, I would like more information from Coldwell Banker. Please use and/or share my information with a Coldwell Banker agent to contact me about my real estate needs.
By clicking Contact I agree a Coldwell Banker Agent may contact me by phone or text message including by automated means and prerecorded messages about real estate services, and that I can access real estate services without providing my phone number. I acknowledge that I have read and agree to the Terms of Use and Privacy Notice.