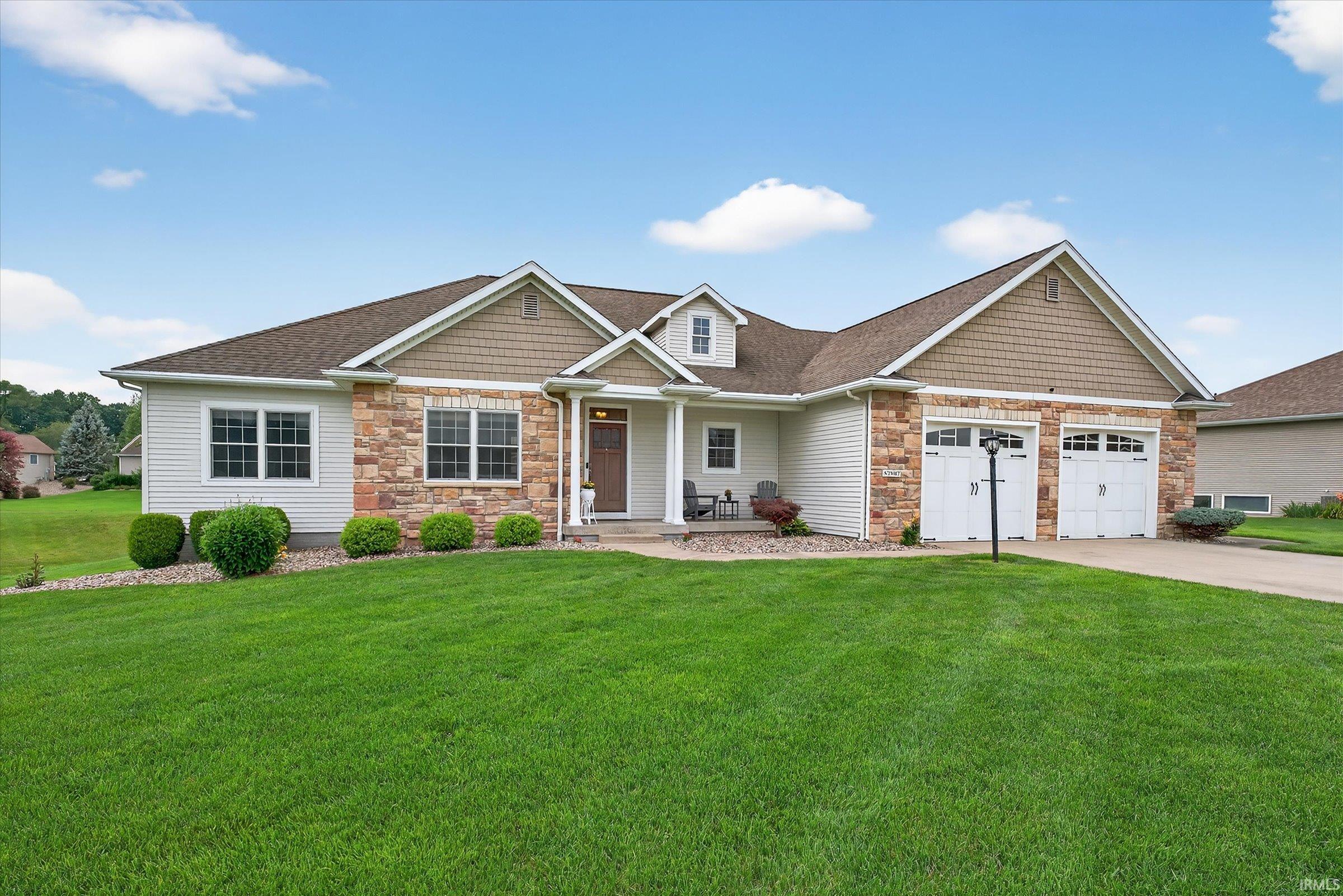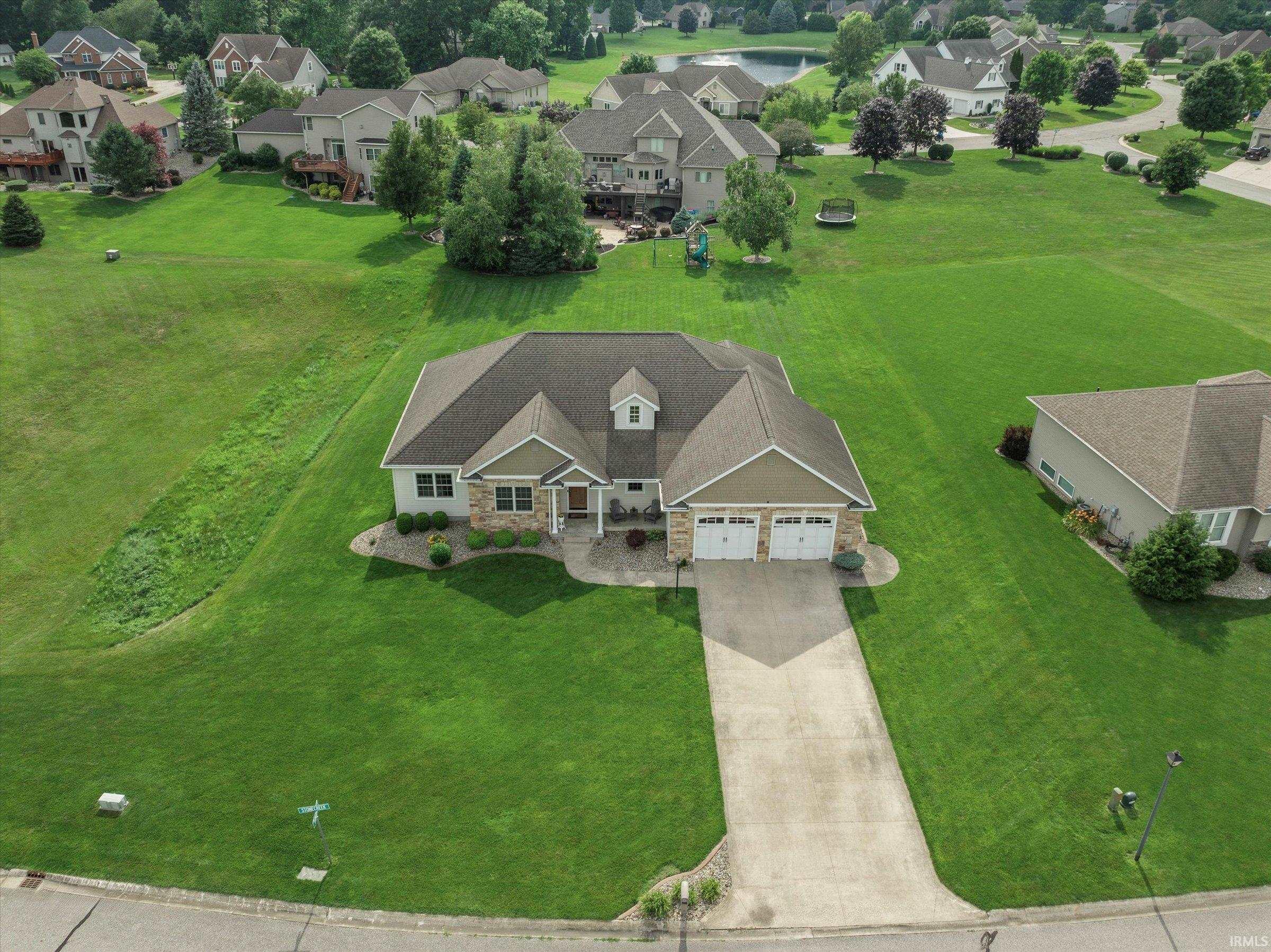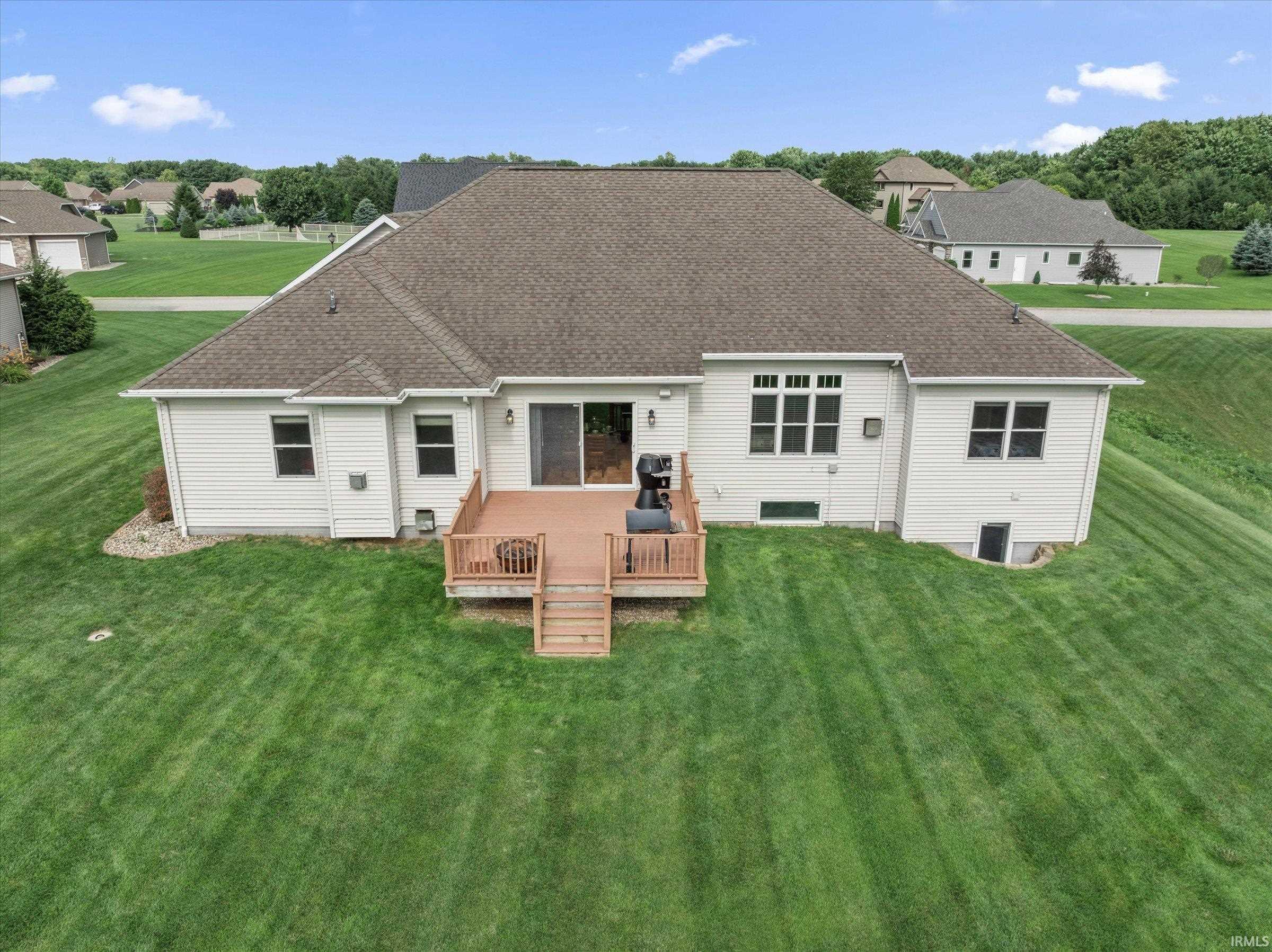


57907 Stone Creek Court, Goshen, IN 46528
Active
Listed by
Douglas Birkey
Cressy & Everett - South Bend
Cell: 574-292-5096
Last updated:
July 9, 2025, 03:03 PM
MLS#
202525688
Source:
Indiana Regional MLS
About This Home
Home Facts
Single Family
4 Baths
4 Bedrooms
Built in 2007
Price Summary
467,500
$136 per Sq. Ft.
MLS #:
202525688
Last Updated:
July 9, 2025, 03:03 PM
Added:
12 day(s) ago
Rooms & Interior
Bedrooms
Total Bedrooms:
4
Bathrooms
Total Bathrooms:
4
Full Bathrooms:
3
Interior
Living Area:
3,437 Sq. Ft.
Structure
Structure
Architectural Style:
One Story, Ranch, Traditional
Building Area:
4,528 Sq. Ft.
Year Built:
2007
Lot
Lot Size (Sq. Ft):
34,500
Finances & Disclosures
Price:
$467,500
Price per Sq. Ft:
$136 per Sq. Ft.
Contact an Agent
Yes, I would like more information from Coldwell Banker. Please use and/or share my information with a Coldwell Banker agent to contact me about my real estate needs.
By clicking Contact I agree a Coldwell Banker Agent may contact me by phone or text message including by automated means and prerecorded messages about real estate services, and that I can access real estate services without providing my phone number. I acknowledge that I have read and agree to the Terms of Use and Privacy Notice.
Contact an Agent
Yes, I would like more information from Coldwell Banker. Please use and/or share my information with a Coldwell Banker agent to contact me about my real estate needs.
By clicking Contact I agree a Coldwell Banker Agent may contact me by phone or text message including by automated means and prerecorded messages about real estate services, and that I can access real estate services without providing my phone number. I acknowledge that I have read and agree to the Terms of Use and Privacy Notice.